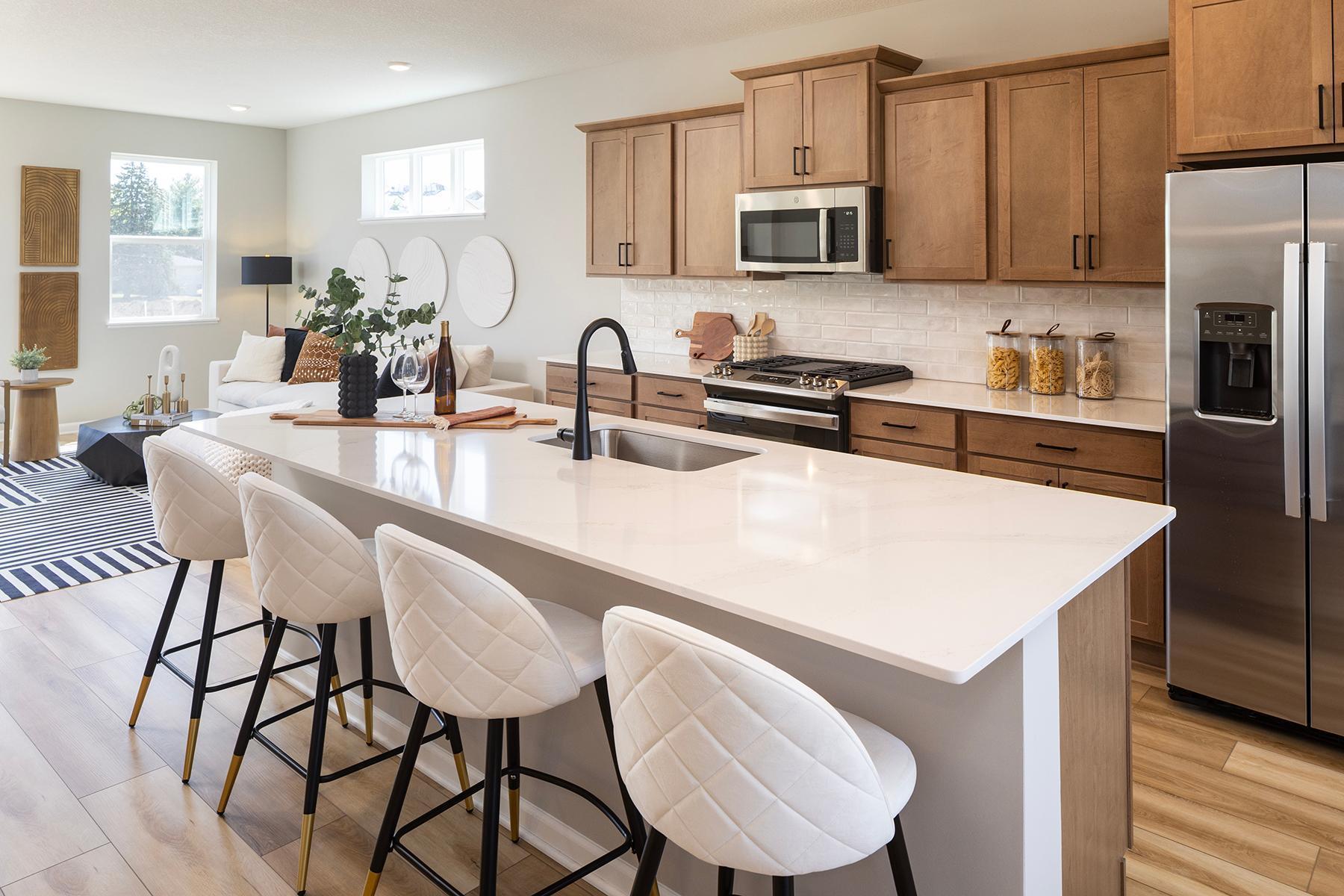1531 TRAVERSE LANE
1531 Traverse Lane, West Saint Paul, 55118, MN
-
Price: $462,270
-
Status type: For Sale
-
City: West Saint Paul
-
Neighborhood: Thompson Square East
Bedrooms: 3
Property Size :2176
-
Listing Agent: NST13437,NST224325
-
Property type : Townhouse Side x Side
-
Zip code: 55118
-
Street: 1531 Traverse Lane
-
Street: 1531 Traverse Lane
Bathrooms: 3
Year: 2025
Listing Brokerage: Hans Hagen Homes, Inc.
FEATURES
- Range
- Refrigerator
- Washer
- Dryer
- Microwave
- Dishwasher
DETAILS
Thompson Square East offers a serene, suburban setting surrounded by walking paths, while keeping you close to everything you need. Located minutes from major highways, including Highway 52, I-494, and Highway 35, this community makes daily commutes effortless. 8 minutes to Downtown St. Paul 15 minutes to employers like 3M and Eco Lab 15 minutes to MSP Airport 20 minutes to Downtown Minneapolis When it comes to dining, fitness, and recreation, Thompson Square East puts you in the center of it all. Enjoy a variety of local dining options, including the beloved Carbone's Pizzeria and the cozy atmosphere of The Fireside Lounge. For those focused on staying active, nearby gyms like LA Fitness and Planet Fitness offer convenient ways to keep up with your fitness goals. For outdoor enthusiasts, Kaposia Park and Thompson County Park provide serene escapes with wooded trails, scenic picnic spots, and picturesque views of Thompson Lake. These natural retreats are perfect for relaxing weekends or active family outings. Looking for more excitement? Head to Downtown St. Paul, where you can cheer on the Minnesota Wild at the Xcel Energy Center, delve into the city's rich cultural history at its museums, or enjoy an evening of entertainment at the area's many venues.
INTERIOR
Bedrooms: 3
Fin ft² / Living Area: 2176 ft²
Below Ground Living: N/A
Bathrooms: 3
Above Ground Living: 2176ft²
-
Basement Details: None,
Appliances Included:
-
- Range
- Refrigerator
- Washer
- Dryer
- Microwave
- Dishwasher
EXTERIOR
Air Conditioning: Central Air
Garage Spaces: 2
Construction Materials: N/A
Foundation Size: 402ft²
Unit Amenities:
-
Heating System:
-
- Forced Air
ROOMS
| Lower | Size | ft² |
|---|---|---|
| Flex Room | 10 x 11 | 100 ft² |
| Garage | 21 x 20 | 441 ft² |
| Bathroom | 8 x 4 | 64 ft² |
| Main | Size | ft² |
|---|---|---|
| Family Room | 14 x 15 | 196 ft² |
| Laundry | 6 x 7 | 36 ft² |
| Kitchen | 14 x 14 | 196 ft² |
| Dining Room | 15 x 9 | 225 ft² |
| Bathroom | 5 x 5 | 25 ft² |
| Upper | Size | ft² |
|---|---|---|
| Bedroom 1 | 15 x 12 | 225 ft² |
| Bedroom 2 | 10 x 11 | 100 ft² |
| Bedroom 3 | 10 x 10 | 100 ft² |
| Bathroom | 5 x 8 | 25 ft² |
| Primary Bathroom | 7 x 14 | 49 ft² |
LOT
Acres: N/A
Lot Size Dim.: irregular
Longitude: 44.9
Latitude: -93.0705
Zoning: Residential-Single Family
FINANCIAL & TAXES
Tax year: 2025
Tax annual amount: N/A
MISCELLANEOUS
Fuel System: N/A
Sewer System: City Sewer/Connected
Water System: City Water/Connected
ADDITIONAL INFORMATION
MLS#: NST7786183
Listing Brokerage: Hans Hagen Homes, Inc.

ID: 3986622
Published: August 10, 2025
Last Update: August 10, 2025
Views: 16






