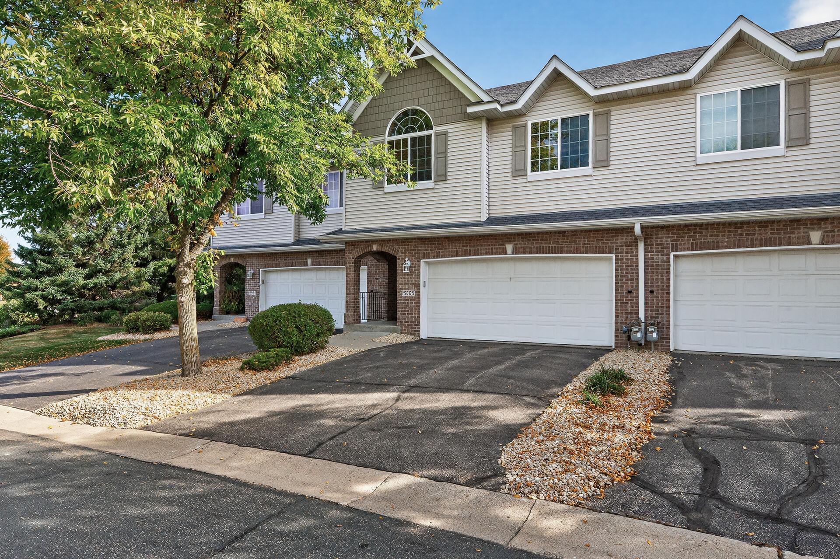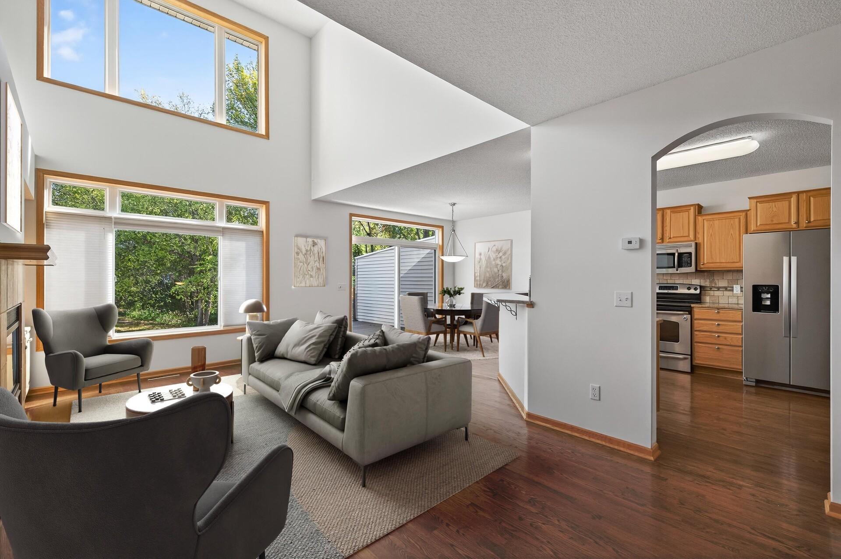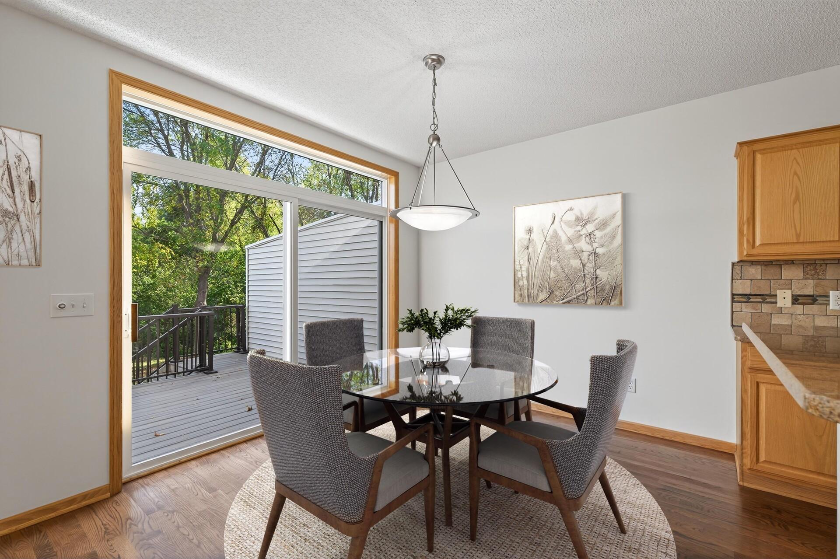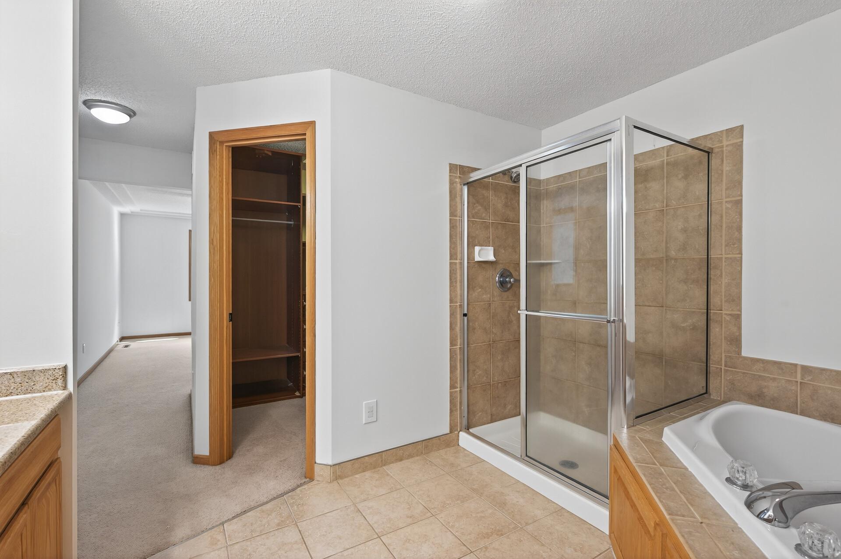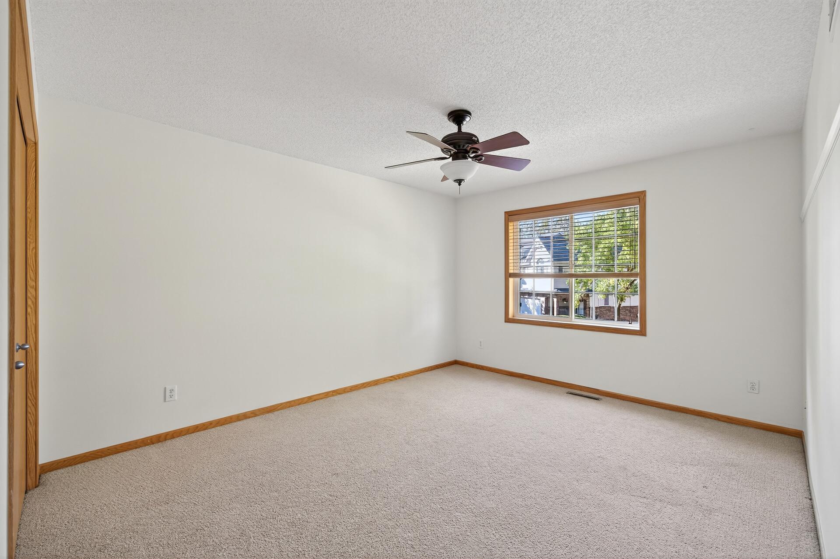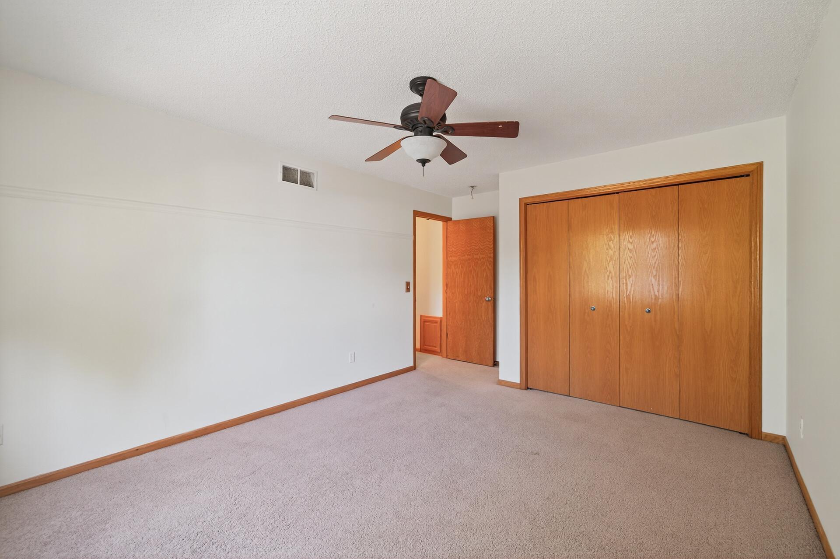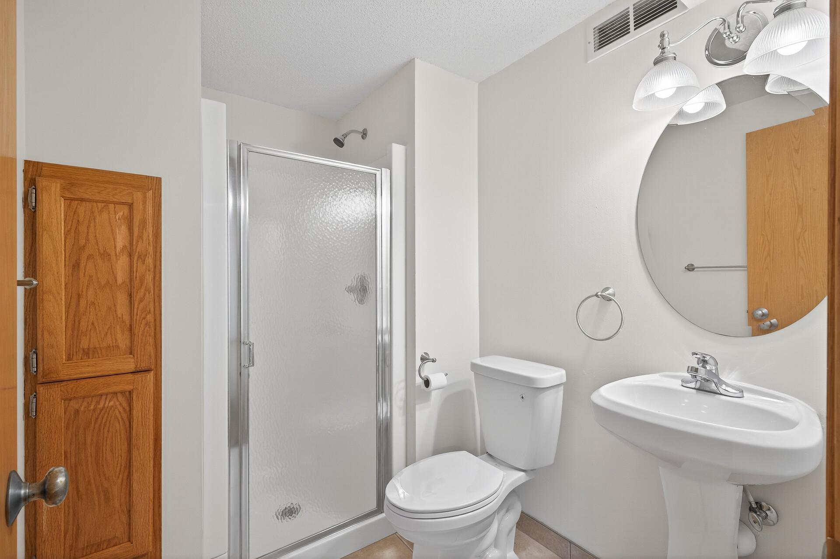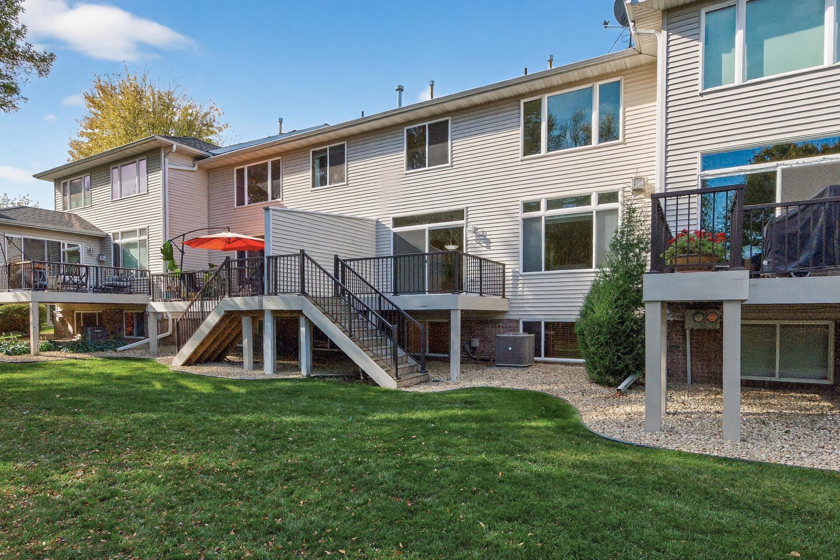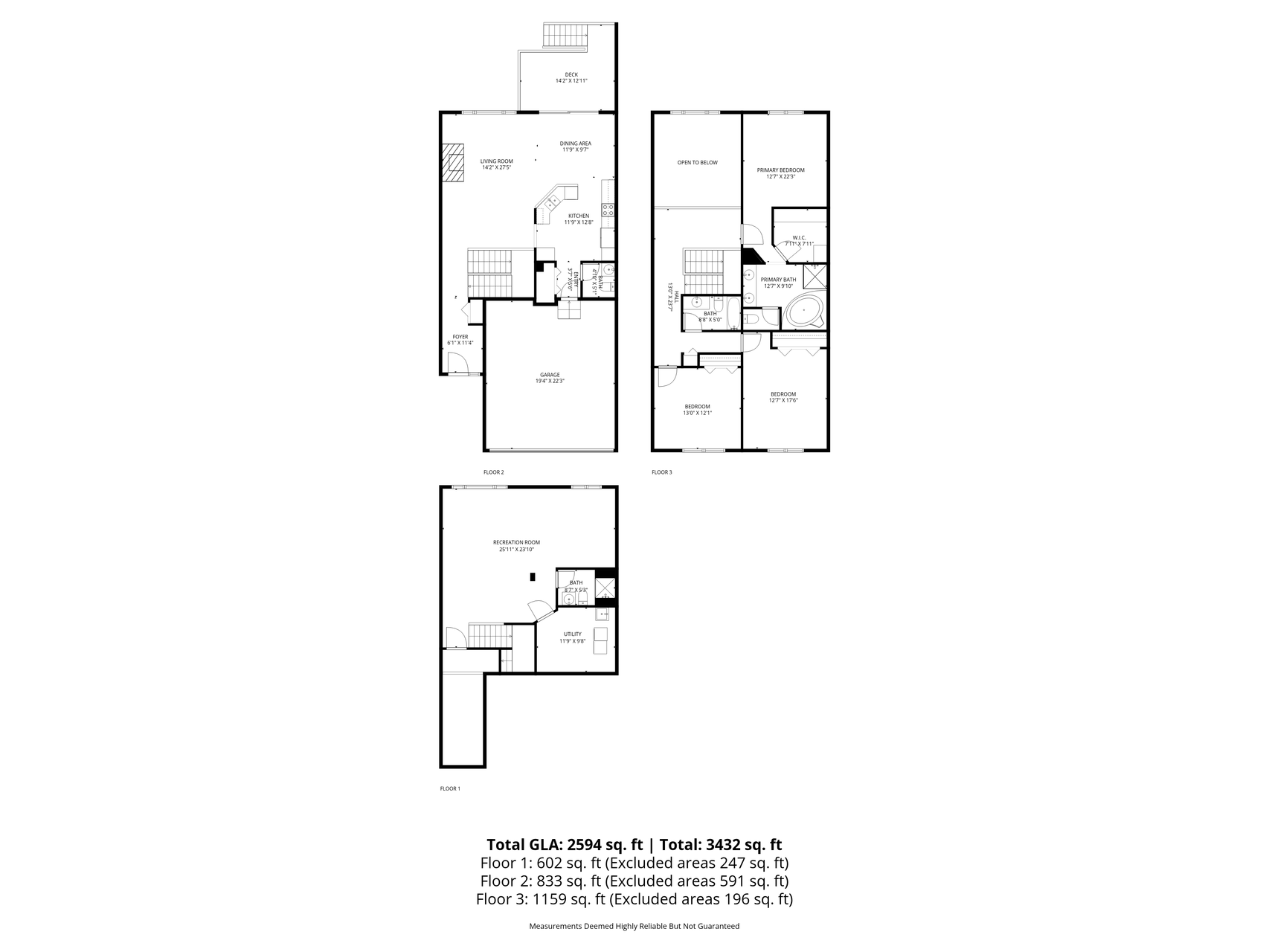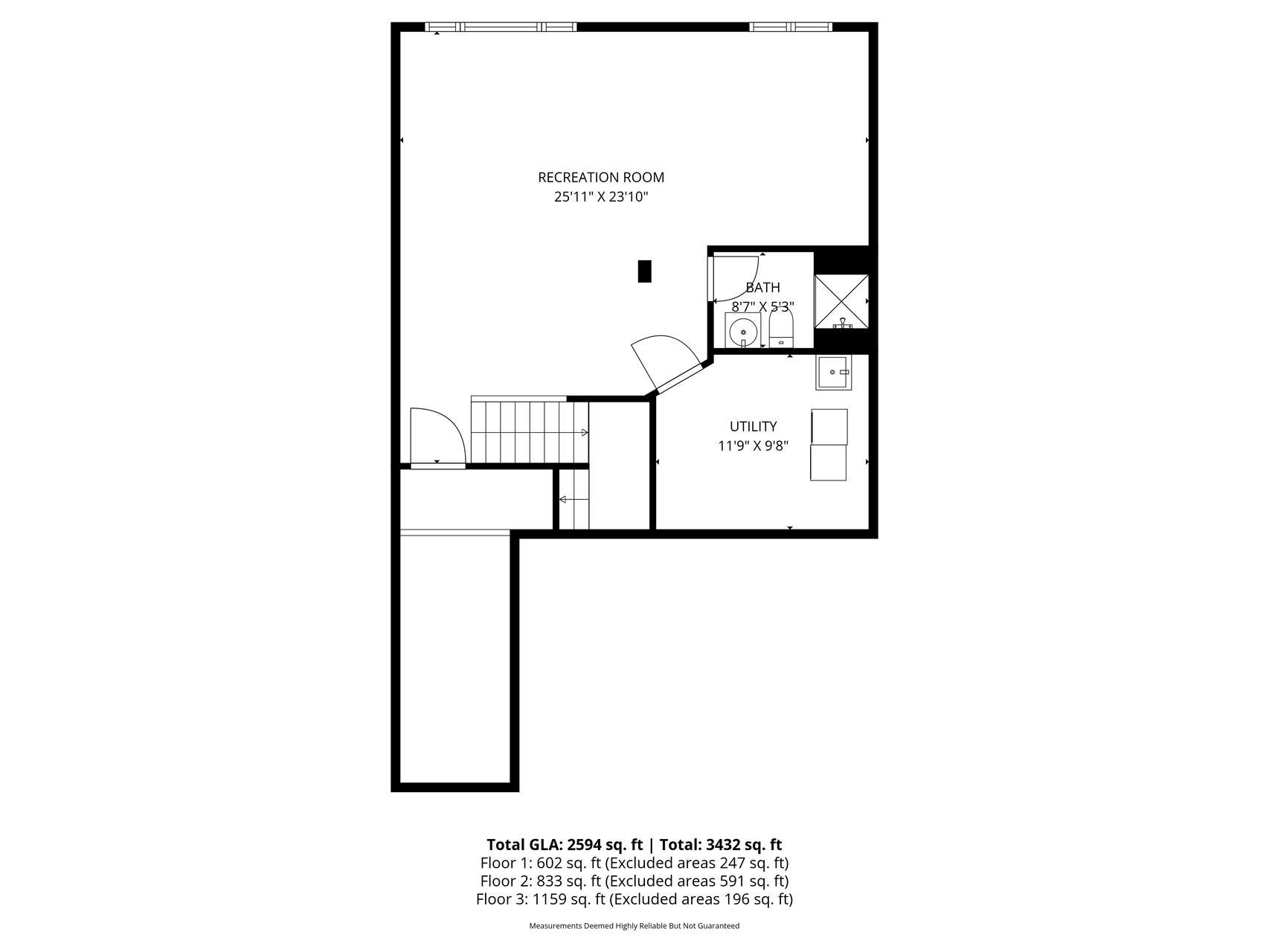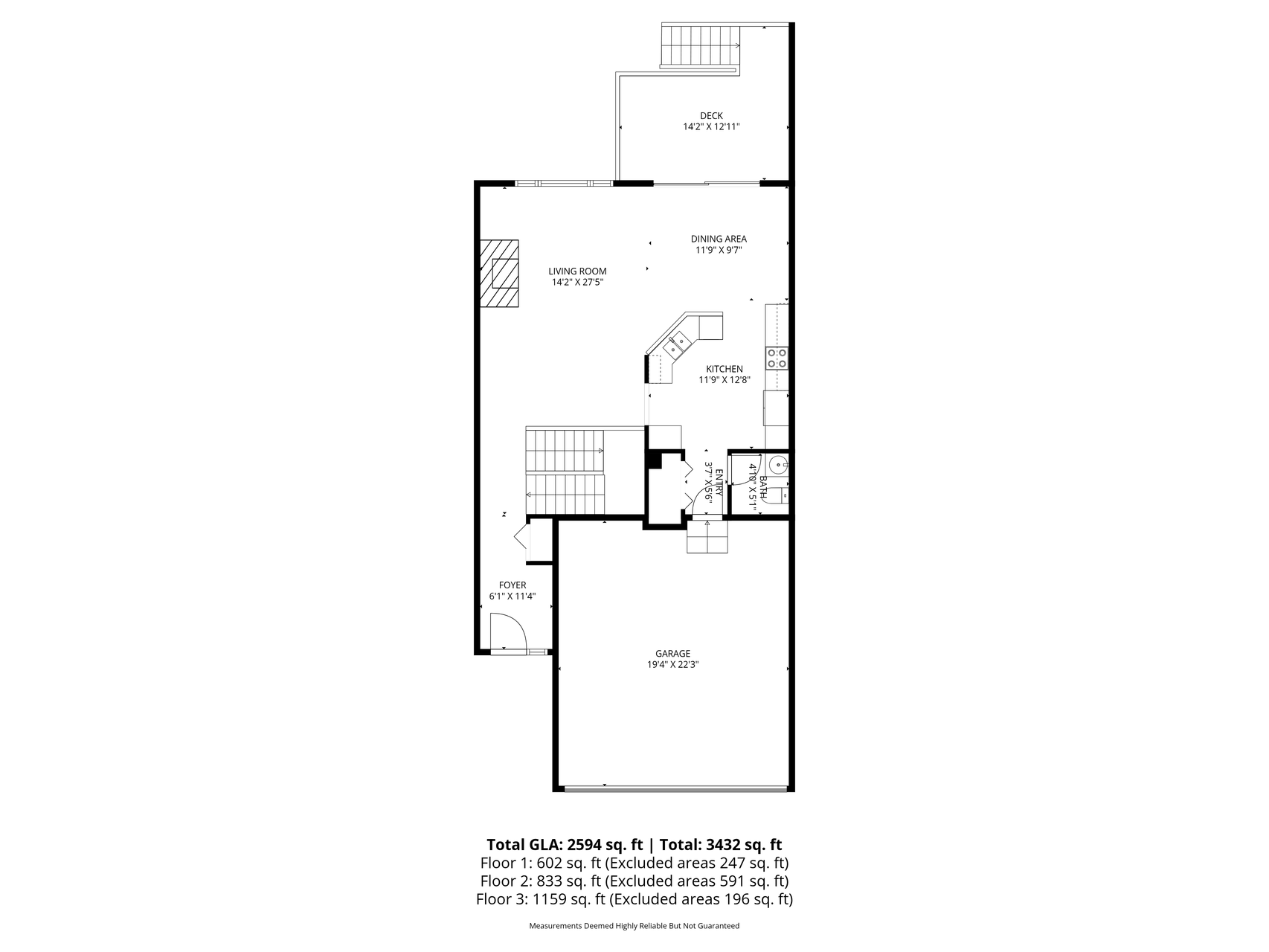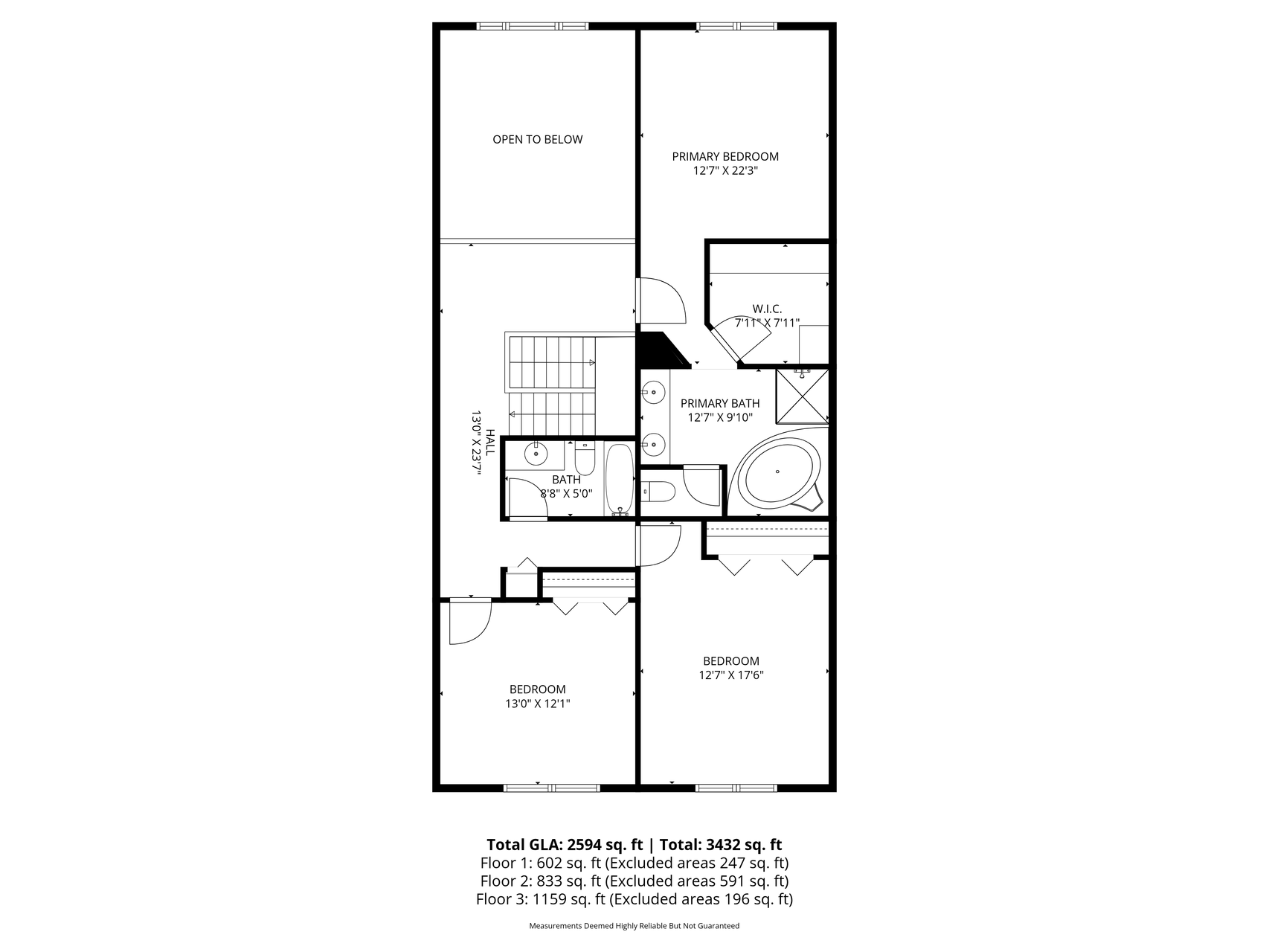15305 WILDERNESS RIDGE ROAD
15305 Wilderness Ridge Road, Prior Lake, 55372, MN
-
Price: $369,000
-
Status type: For Sale
-
City: Prior Lake
-
Neighborhood: N/A
Bedrooms: 3
Property Size :2594
-
Listing Agent: NST16024,NST82196
-
Property type : Townhouse Side x Side
-
Zip code: 55372
-
Street: 15305 Wilderness Ridge Road
-
Street: 15305 Wilderness Ridge Road
Bathrooms: 4
Year: 2001
Listing Brokerage: RE/MAX Advantage Plus
DETAILS
Welcome to nearly 2,600 sq ft of bright, open living space in this beautifully maintained townhome, located within the highly desirable Wilds Golf Community. Vaulted ceilings and massive windows flood the home with natural light, creating a spacious and calming atmosphere with serene views of the private, wooded backyard. The main level offers a seamless layout featuring a cozy living room with gas fireplace, a dining area with walkout access to the deck, and a well-equipped kitchen with stainless steel appliances, ample cabinetry, and a breakfast bar. Steps from the deck lead directly to the backyard, perfect for pets or enjoying the outdoors with ease. The home has been freshly painted and is in excellent condition throughout. Upstairs, you'll find three bedrooms on one level, including a spacious primary suite with a walk-in closet and private bath. The lower level features a large family room and a 3/4 bath, ideal for entertaining or as a private guest suite or home office. Located minutes from The Wilds Golf Club, Slate North Pub, Mystic Lake, Downtown Prior Lake, Spring Lake Dog Park, and top local restaurants and shops. Commuting is easy with quick access to Highways 13 & 169, just a short drive to downtown Minneapolis and the airport. Enjoy miles of walking trails, beautifully maintained common areas, and parks just steps from your back door. Rentals are allowed, offering great flexibility for future plans. Whether you’re a golf enthusiast, lake lover, or simply seeking a low-maintenance lifestyle in a vibrant community...this home checks all the boxes.
INTERIOR
Bedrooms: 3
Fin ft² / Living Area: 2594 ft²
Below Ground Living: 602ft²
Bathrooms: 4
Above Ground Living: 1992ft²
-
Basement Details: Drain Tiled, Egress Window(s), Finished, Concrete,
Appliances Included:
-
EXTERIOR
Air Conditioning: Central Air
Garage Spaces: 2
Construction Materials: N/A
Foundation Size: 802ft²
Unit Amenities:
-
- Deck
- Vaulted Ceiling(s)
Heating System:
-
- Forced Air
ROOMS
| Main | Size | ft² |
|---|---|---|
| Living Room | 24x10 | 576 ft² |
| Dining Room | 12x10 | 144 ft² |
| Kitchen | 12x12 | 144 ft² |
| Lower | Size | ft² |
|---|---|---|
| Family Room | 32x18 | 1024 ft² |
| Upper | Size | ft² |
|---|---|---|
| Bedroom 1 | 16x12 | 256 ft² |
| Bedroom 2 | 15x12 | 225 ft² |
| Bedroom 3 | 13x11 | 169 ft² |
LOT
Acres: N/A
Lot Size Dim.: Common
Longitude: 44.7275
Latitude: -93.4486
Zoning: Residential-Single Family
FINANCIAL & TAXES
Tax year: 2025
Tax annual amount: $3,800
MISCELLANEOUS
Fuel System: N/A
Sewer System: City Sewer/Connected
Water System: City Water/Connected
ADDITIONAL INFORMATION
MLS#: NST7808704
Listing Brokerage: RE/MAX Advantage Plus

ID: 4201328
Published: October 10, 2025
Last Update: October 10, 2025
Views: 2


