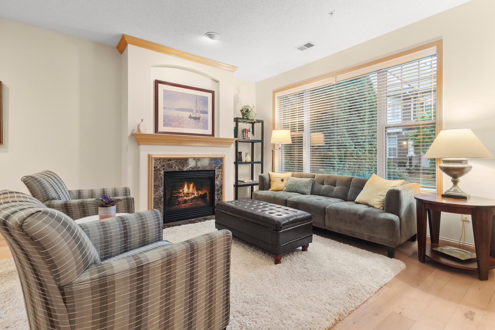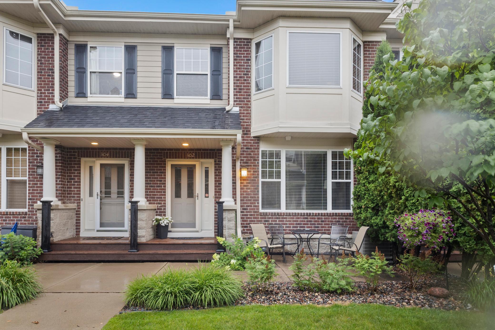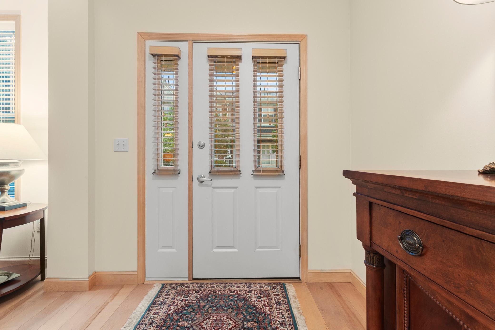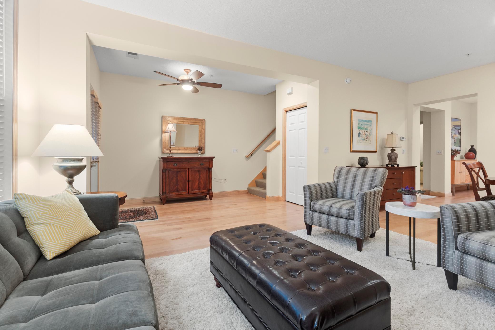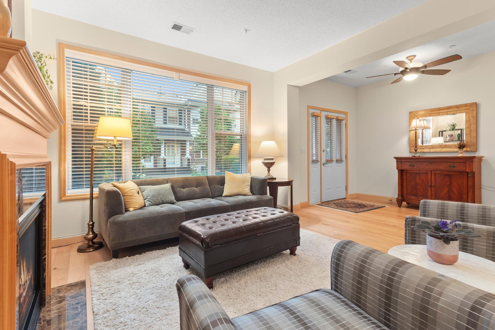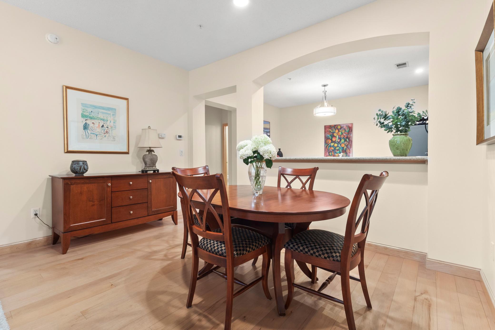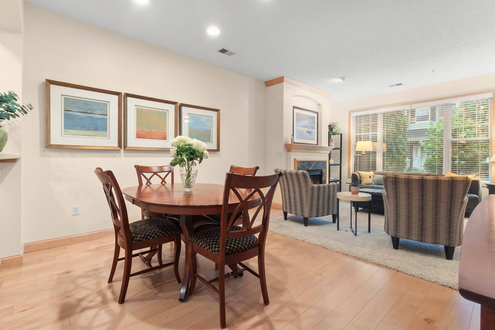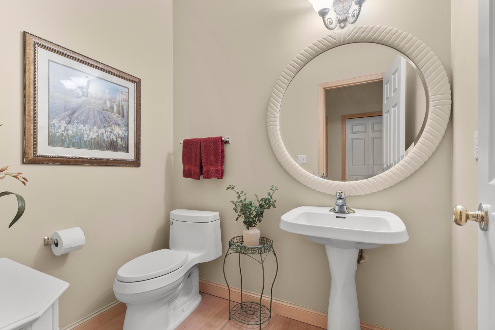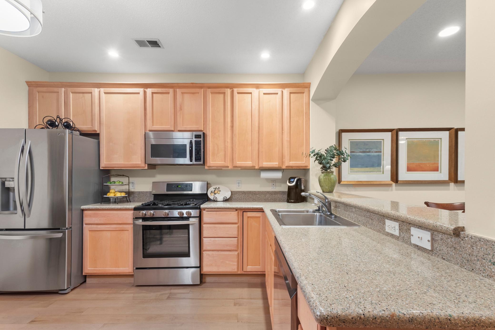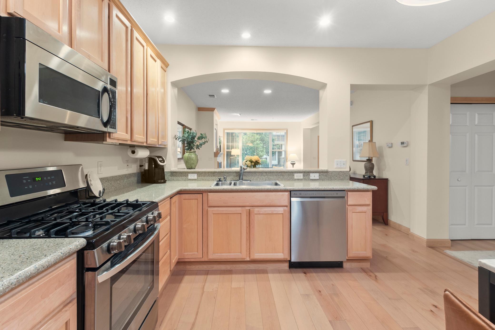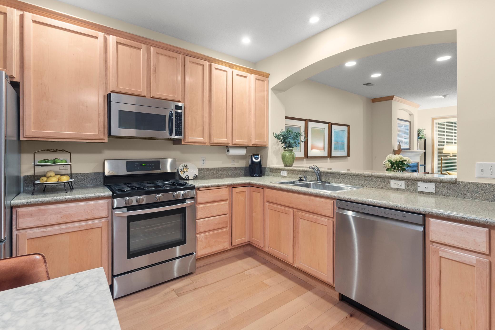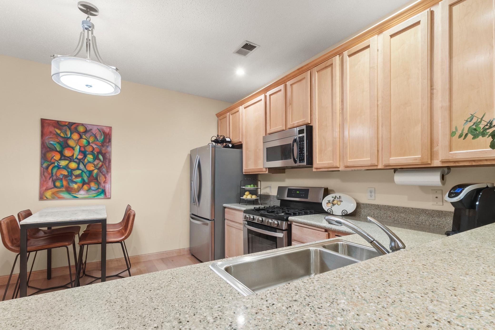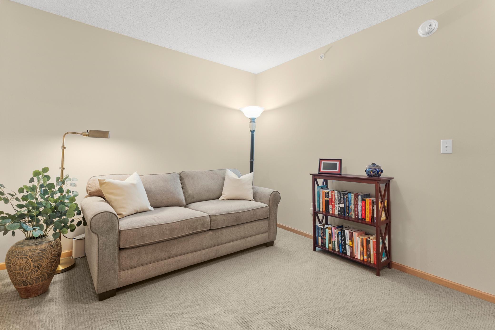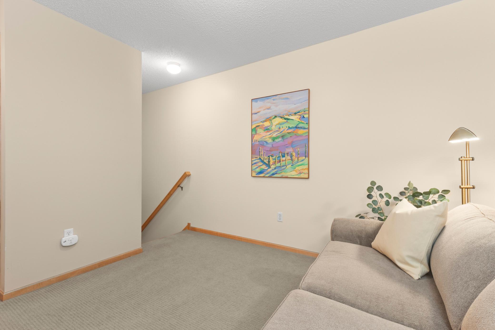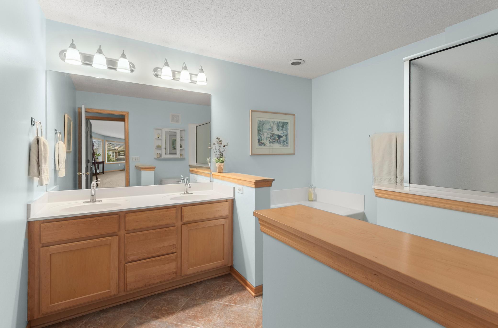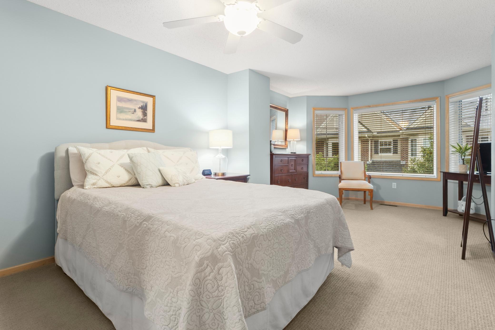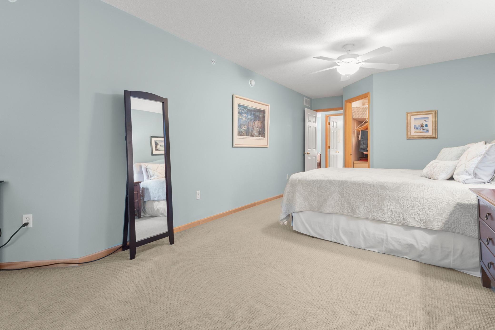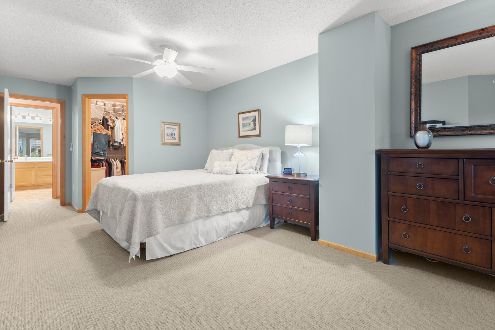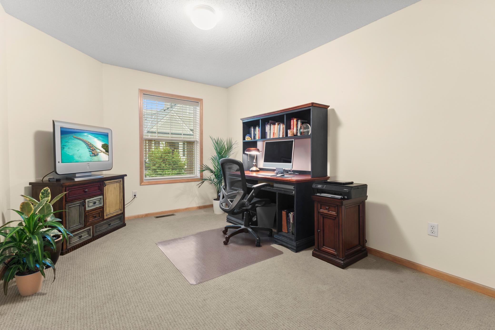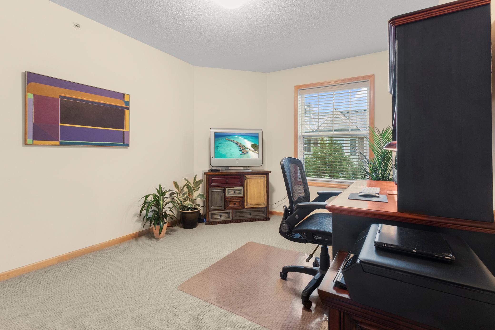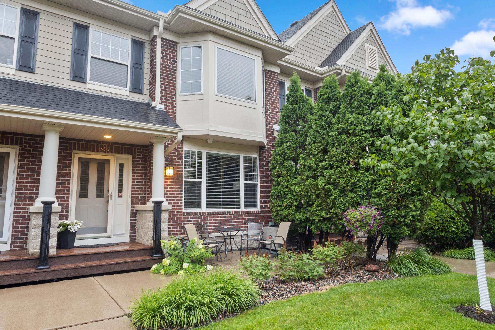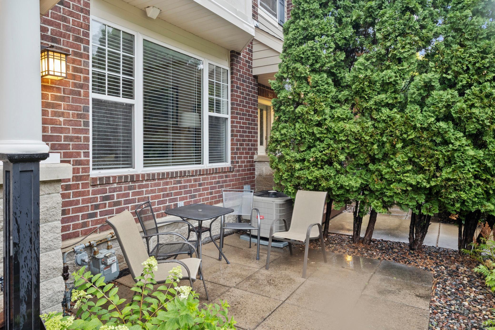1530 ZARTHAN AVENUE
1530 Zarthan Avenue, Minneapolis (Saint Louis Park), 55416, MN
-
Price: $385,000
-
Status type: For Sale
-
Neighborhood: Cic 0977 Pointe West Commons Condo
Bedrooms: 2
Property Size :1601
-
Listing Agent: NST49138,NST105798
-
Property type : Townhouse Side x Side
-
Zip code: 55416
-
Street: 1530 Zarthan Avenue
-
Street: 1530 Zarthan Avenue
Bathrooms: 2
Year: 2002
Listing Brokerage: Compass
FEATURES
- Range
- Refrigerator
- Washer
- Dryer
- Microwave
- Dishwasher
- Water Softener Owned
- Disposal
- Gas Water Heater
- Stainless Steel Appliances
DETAILS
Welcome to modern living at its finest in the heart of St. Louis Park! Fantastic West End brick row home with two beds, two baths and two car heated attached garage, offering a perfect blend of comfort and style. Living near the West End entertainment district means having a world of entertainment, dining, and shopping right at your doorstep. Explore the trendy boutiques, indulge in diverse culinary experiences, and immerse yourself in the vibrant nightlife. With convenient access to public transportation and major highways, commuting to downtown Minneapolis or exploring the greater Twin Cities area is a breeze. This stunning home offers the perfect balance of sophisticated urban living and the warmth of a welcoming community. Don't miss your chance to experience all that the West End has to offer!A quaint, east facing patio and entry welcome you to the lovely Pointe West Commons neighborhood. Step inside to discover an open-concept layout with a spacious living area featuring a cozy fireplace, ideal for relaxing or entertaining guests. The contemporary kitchen is a chef's delight, fully equipped ensuring all your needs are met effortlessly. Retreat to the tranquil primary bedroom, providing ample space for rest and relaxation. The second bedroom offers versatility, perfect for a guest room or home office. Both bathrooms boast modern fixtures, with the main bathroom offering a refreshing ambiance.
INTERIOR
Bedrooms: 2
Fin ft² / Living Area: 1601 ft²
Below Ground Living: N/A
Bathrooms: 2
Above Ground Living: 1601ft²
-
Basement Details: None,
Appliances Included:
-
- Range
- Refrigerator
- Washer
- Dryer
- Microwave
- Dishwasher
- Water Softener Owned
- Disposal
- Gas Water Heater
- Stainless Steel Appliances
EXTERIOR
Air Conditioning: Central Air
Garage Spaces: 2
Construction Materials: N/A
Foundation Size: 795ft²
Unit Amenities:
-
- Patio
- Natural Woodwork
- Hardwood Floors
- Ceiling Fan(s)
- Primary Bedroom Walk-In Closet
Heating System:
-
- Forced Air
ROOMS
| Main | Size | ft² |
|---|---|---|
| Living Room | 12.5x13.5 | 166.59 ft² |
| Dining Room | 12.5x10 | 155.21 ft² |
| Kitchen | 13.5x13 | 181.13 ft² |
| Upper | Size | ft² |
|---|---|---|
| Bedroom 1 | 10.5x24 | 109.38 ft² |
| Bedroom 2 | 10x13 | 100 ft² |
| Loft | 13.5x18 | 181.13 ft² |
| Walk In Closet | 8x7 | 64 ft² |
LOT
Acres: N/A
Lot Size Dim.: common
Longitude: 44.9683
Latitude: -93.3562
Zoning: Residential-Single Family
FINANCIAL & TAXES
Tax year: 2025
Tax annual amount: $4,977
MISCELLANEOUS
Fuel System: N/A
Sewer System: City Sewer/Connected
Water System: City Water/Connected
ADDITIONAL INFORMATION
MLS#: NST7767450
Listing Brokerage: Compass

ID: 3928674
Published: July 25, 2025
Last Update: July 25, 2025
Views: 9


