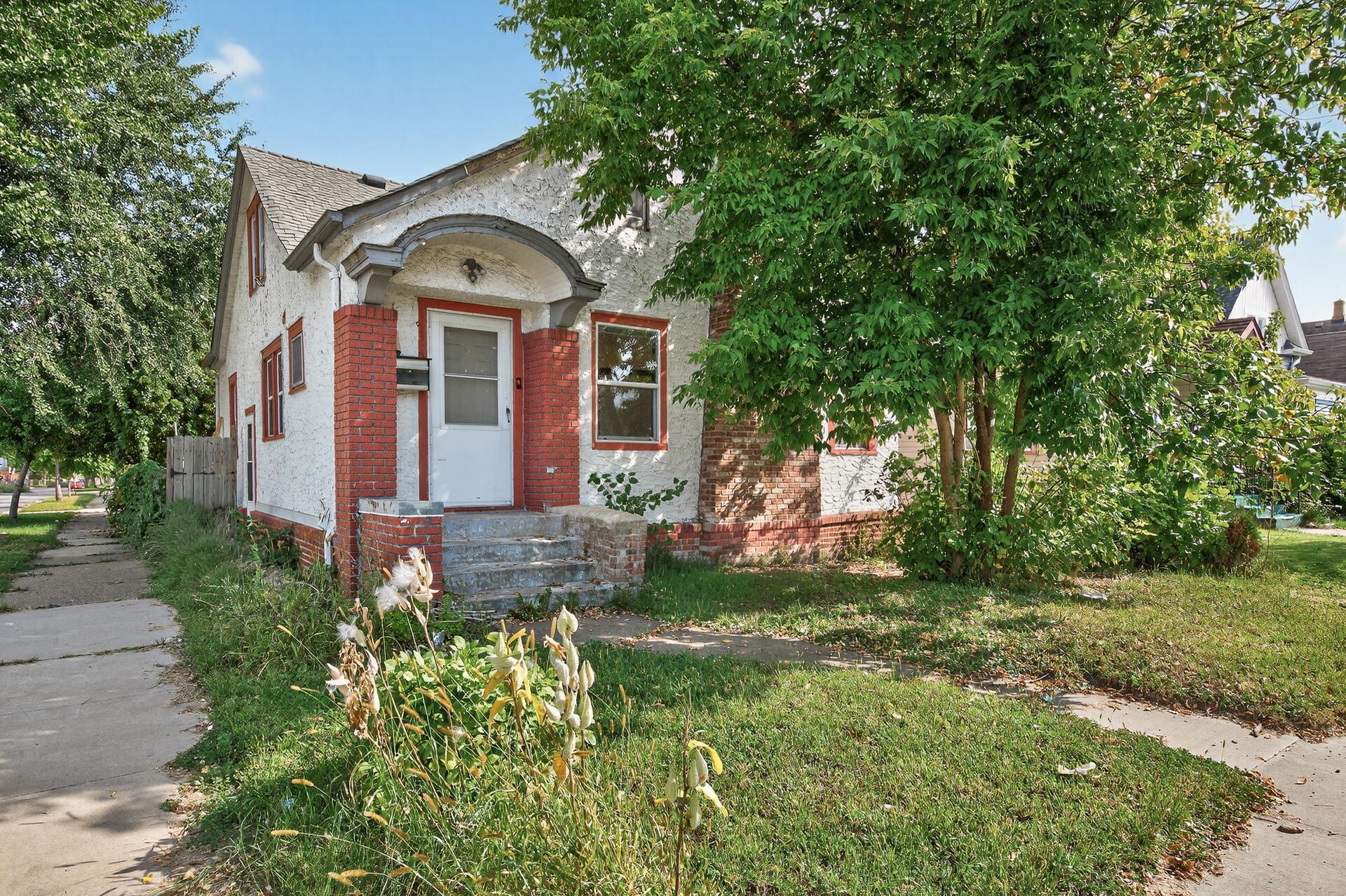1530 PENN AVENUE
1530 Penn Avenue, Minneapolis, 55411, MN
-
Price: $225,000
-
Status type: For Sale
-
City: Minneapolis
-
Neighborhood: Willard - Hay
Bedrooms: 2
Property Size :990
-
Listing Agent: NST16762,NST226787
-
Property type : Single Family Residence
-
Zip code: 55411
-
Street: 1530 Penn Avenue
-
Street: 1530 Penn Avenue
Bathrooms: 2
Year: 1926
Listing Brokerage: Keller Williams Premier Realty
FEATURES
- Range
- Refrigerator
- Washer
- Dryer
- Microwave
- Dishwasher
- Stainless Steel Appliances
DETAILS
This home is ready for a new owner to roll up their sleeves and make it into their own. Featuring three levels of living space, a fireplace, and flexible rooms upstairs, this property offers the chance to create up to four bedrooms and build instant equity. The main floor highlights hardwood floors, a bright living room with fireplace, a dining area, and a beautifully remodeled galley kitchen complete with brand new stainless steel appliances and a custom pantry, along with two bedrooms and a full bath. Upstairs, multiple finished spaces and an additional bath under construction await your finishing touches, making it ideal for extra bedrooms, a home office, or flex space. The basement is framed and offers nearly 700+ square feet of possibilities, including laundry and storage space. Outside, the fenced backyard provides mature trees, a deck, and room for outdoor entertaining. Updates already completed include a newer furnace and windows, kitchen and bath upgrades, freshly painted exterior, and upper-level drywall and finish work started. Situated on a corner lot close to downtown, Theodore Wirth Park, schools, and the bus line, this home is the perfect opportunity for investors, rehabbers, or buyers looking for a project to transform into a customized home.
INTERIOR
Bedrooms: 2
Fin ft² / Living Area: 990 ft²
Below Ground Living: N/A
Bathrooms: 2
Above Ground Living: 990ft²
-
Basement Details: Unfinished,
Appliances Included:
-
- Range
- Refrigerator
- Washer
- Dryer
- Microwave
- Dishwasher
- Stainless Steel Appliances
EXTERIOR
Air Conditioning: None
Garage Spaces: N/A
Construction Materials: N/A
Foundation Size: 787ft²
Unit Amenities:
-
Heating System:
-
- Forced Air
ROOMS
| Main | Size | ft² |
|---|---|---|
| Living Room | 19x11 | 361 ft² |
| Dining Room | 12x11 | 144 ft² |
| Kitchen | 12x9 | 144 ft² |
| Bedroom 1 | 12x10 | 144 ft² |
| Bedroom 2 | 11x9 | 121 ft² |
| Upper | Size | ft² |
|---|---|---|
| Bedroom 3 | 15x14 | 225 ft² |
| Bedroom 4 | 11x9 | 121 ft² |
| Lower | Size | ft² |
|---|---|---|
| Unfinished | 25x37 | 625 ft² |
LOT
Acres: N/A
Lot Size Dim.: 30x122
Longitude: 44.9951
Latitude: -93.3079
Zoning: Residential-Single Family
FINANCIAL & TAXES
Tax year: 2025
Tax annual amount: $2,221
MISCELLANEOUS
Fuel System: N/A
Sewer System: City Sewer/Connected
Water System: City Water/Connected
ADDITIONAL INFORMATION
MLS#: NST7759646
Listing Brokerage: Keller Williams Premier Realty

ID: 4185312
Published: October 06, 2025
Last Update: October 06, 2025
Views: 2






