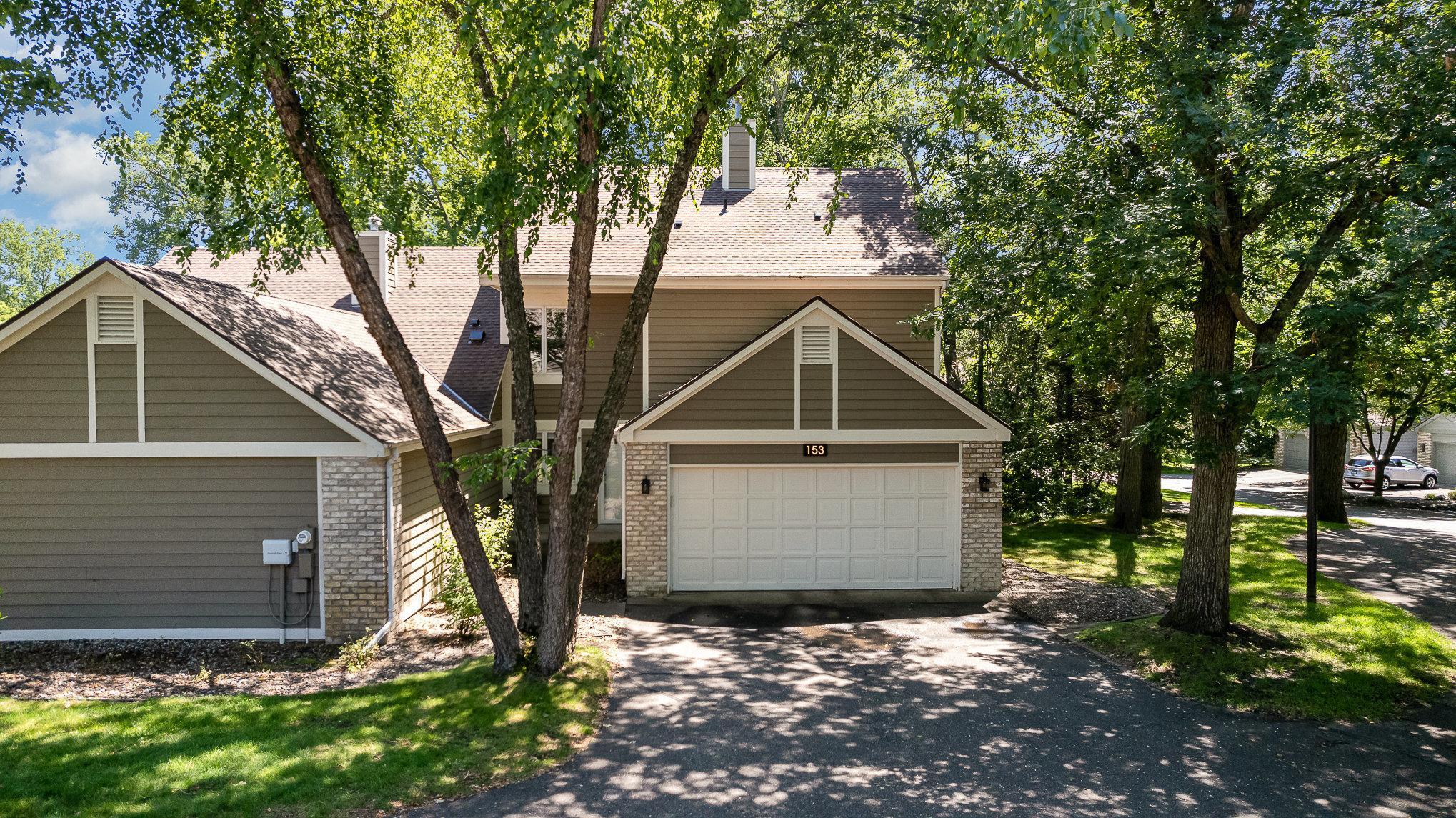153 WILDWOOD BAY DRIVE
153 Wildwood Bay Drive, Saint Paul (Mahtomedi), 55115, MN
-
Price: $469,900
-
Status type: For Sale
-
City: Saint Paul (Mahtomedi)
-
Neighborhood: N/A
Bedrooms: 3
Property Size :2378
-
Listing Agent: NST16593,NST52437
-
Property type : Townhouse Side x Side
-
Zip code: 55115
-
Street: 153 Wildwood Bay Drive
-
Street: 153 Wildwood Bay Drive
Bathrooms: 4
Year: 1986
Listing Brokerage: RE/MAX Results
FEATURES
- Range
- Refrigerator
- Washer
- Dryer
- Microwave
- Dishwasher
- Water Softener Owned
- Disposal
DETAILS
Welcome to this beautifully maintained 3-bedroom, 4-bath townhome nestled in a quiet, wooded setting. Enjoy relaxing in the screened porch overlooking private green space or unwind on the outdoor patio-perfect for peaceful mornings or entertaining guests. Inside, you'll find fresh paint, gleaming hardwood floors, and spacious room sizes throughout. The home also features a newer roof, newly paved streets and updated bathrooms with tiled showers. A well-appointed kitchen, with stainless appliances, and thoughtful updates throughout make this a rare opportunity to own a move-in ready townhome with modern touches and a truly tranquil backdrop.
INTERIOR
Bedrooms: 3
Fin ft² / Living Area: 2378 ft²
Below Ground Living: 758ft²
Bathrooms: 4
Above Ground Living: 1620ft²
-
Basement Details: Block, Daylight/Lookout Windows, Egress Window(s), Finished, Partially Finished, Storage Space,
Appliances Included:
-
- Range
- Refrigerator
- Washer
- Dryer
- Microwave
- Dishwasher
- Water Softener Owned
- Disposal
EXTERIOR
Air Conditioning: Central Air
Garage Spaces: 2
Construction Materials: N/A
Foundation Size: 810ft²
Unit Amenities:
-
- Patio
- Kitchen Window
- Deck
- Hardwood Floors
- Ceiling Fan(s)
- Washer/Dryer Hookup
- In-Ground Sprinkler
- Paneled Doors
- Kitchen Center Island
- Tile Floors
Heating System:
-
- Forced Air
- Fireplace(s)
ROOMS
| Main | Size | ft² |
|---|---|---|
| Living Room | 20x12.5 | 248.33 ft² |
| Dining Room | 13.5x11.5 | 153.17 ft² |
| Kitchen | 11.75x9.5 | 162.44 ft² |
| Foyer | 9.5x6 | 89.46 ft² |
| Screened Porch | 12x12 | 144 ft² |
| Lower | Size | ft² |
|---|---|---|
| Family Room | 19x12 | 361 ft² |
| Upper | Size | ft² |
|---|---|---|
| Bedroom 1 | 17.5x14.5 | 251.09 ft² |
| Bedroom 2 | 12.5x12.5 | 154.17 ft² |
| Bedroom 3 | 11x9.5 | 103.58 ft² |
LOT
Acres: N/A
Lot Size Dim.: N/A
Longitude: 45.0768
Latitude: -92.9534
Zoning: Residential-Single Family
FINANCIAL & TAXES
Tax year: 2025
Tax annual amount: $4,503
MISCELLANEOUS
Fuel System: N/A
Sewer System: City Sewer/Connected
Water System: City Water/Connected
ADITIONAL INFORMATION
MLS#: NST7766193
Listing Brokerage: RE/MAX Results

ID: 3852614
Published: July 03, 2025
Last Update: July 03, 2025
Views: 1






