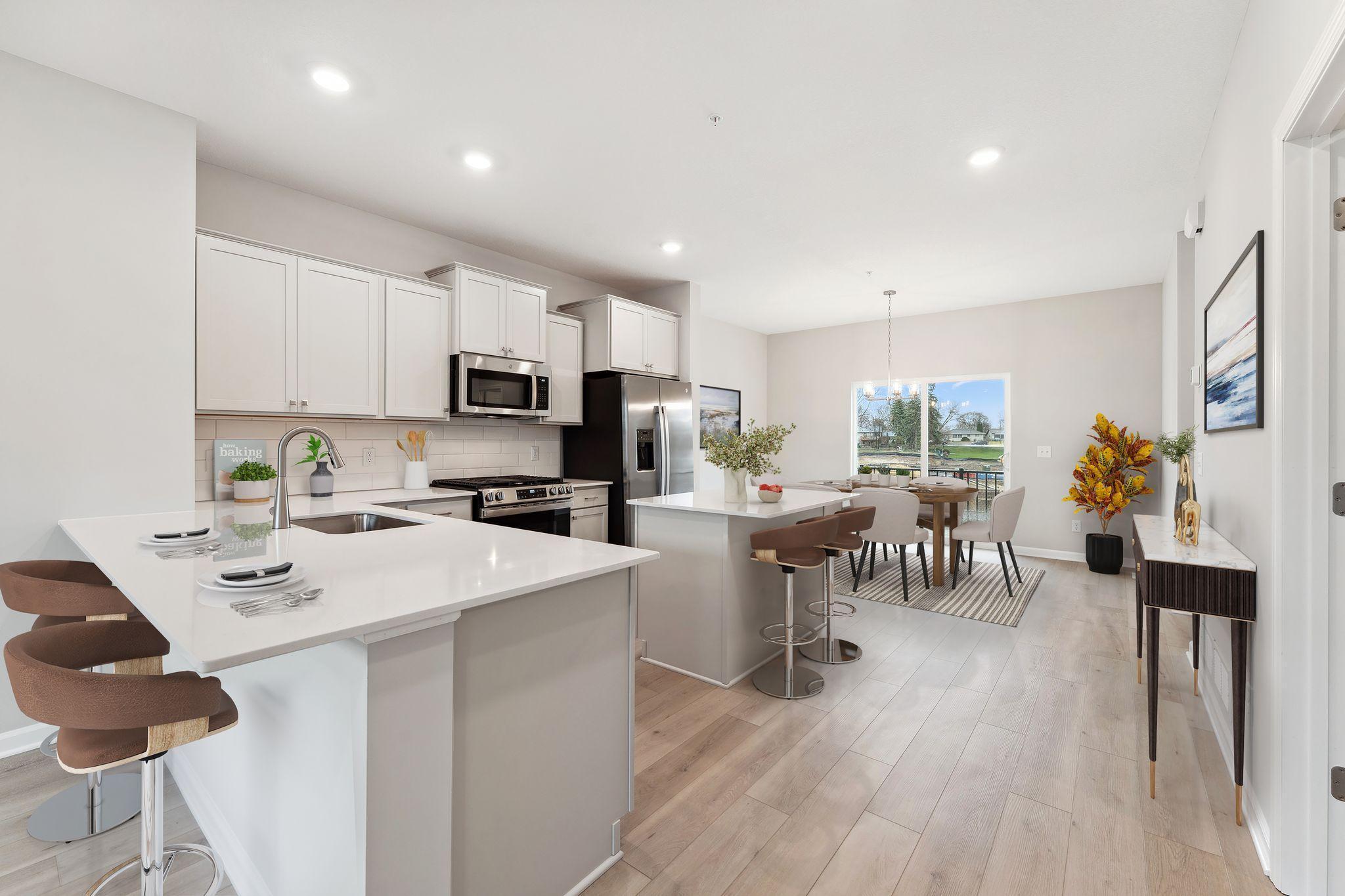1529 TRAVERSE LANE
1529 Traverse Lane, West Saint Paul, 55118, MN
-
Price: $385,000
-
Status type: For Sale
-
City: West Saint Paul
-
Neighborhood: Thompson Square East
Bedrooms: 2
Property Size :1898
-
Listing Agent: NST13437,NST107731
-
Property type : Townhouse Side x Side
-
Zip code: 55118
-
Street: 1529 Traverse Lane
-
Street: 1529 Traverse Lane
Bathrooms: 3
Year: 2025
Listing Brokerage: Hans Hagen Homes, Inc.
FEATURES
- Range
- Refrigerator
- Microwave
- Dishwasher
DETAILS
Please use 1530 Oakdale Ave West St. Paul for best directions. 4.875% (FHA) fixed rate 5.6272% APR available. Other financing options available with our affiliated lender. Ask for details. Welcome to this stunning 3-story, new construction townhome located at 1529 Traverse Lane in the vibrant neighborhood of West St Paul, MN. This beautifully crafted property, built by M/I Homes, offers modern living with thoughtful design elements throughout. As you step inside, you are greeted by an open floorplan that seamlessly connects the living spaces. The spacious kitchen features a center island, perfect for meal preparation and entertaining guests. The kitchen is equipped with sleek appliances and ample storage, making it a chef's delight. This home boasts a unique option with 2 primary suites on the upper level, providing versatile living options, allowing for privacy and flexibility. With a total of 1,898 square feet, this property offers plenty of room to relax and unwind. Parking will never be an issue with the convenience of a 2-car garage, ensuring ease of access.
INTERIOR
Bedrooms: 2
Fin ft² / Living Area: 1898 ft²
Below Ground Living: 302ft²
Bathrooms: 3
Above Ground Living: 1596ft²
-
Basement Details: Slab,
Appliances Included:
-
- Range
- Refrigerator
- Microwave
- Dishwasher
EXTERIOR
Air Conditioning: Central Air
Garage Spaces: 2
Construction Materials: N/A
Foundation Size: 302ft²
Unit Amenities:
-
Heating System:
-
- Forced Air
- Fireplace(s)
ROOMS
| Lower | Size | ft² |
|---|---|---|
| Recreation Room | 12 x 10 | 144 ft² |
| Main | Size | ft² |
|---|---|---|
| Kitchen | 10 x 14 | 100 ft² |
| Informal Dining Room | 16 x 9 | 256 ft² |
| Family Room | 15 x 16 | 225 ft² |
| Upper | Size | ft² |
|---|---|---|
| Bedroom 1 | 16x11 | 256 ft² |
| Bedroom 2 | 15x12 | 225 ft² |
LOT
Acres: N/A
Lot Size Dim.: 21 x 61
Longitude: 44.9
Latitude: -93.07
Zoning: Residential-Single Family
FINANCIAL & TAXES
Tax year: 2025
Tax annual amount: N/A
MISCELLANEOUS
Fuel System: N/A
Sewer System: City Sewer/Connected
Water System: City Water/Connected
ADITIONAL INFORMATION
MLS#: NST7695362
Listing Brokerage: Hans Hagen Homes, Inc.

ID: 3519546
Published: January 30, 2025
Last Update: January 30, 2025
Views: 10






