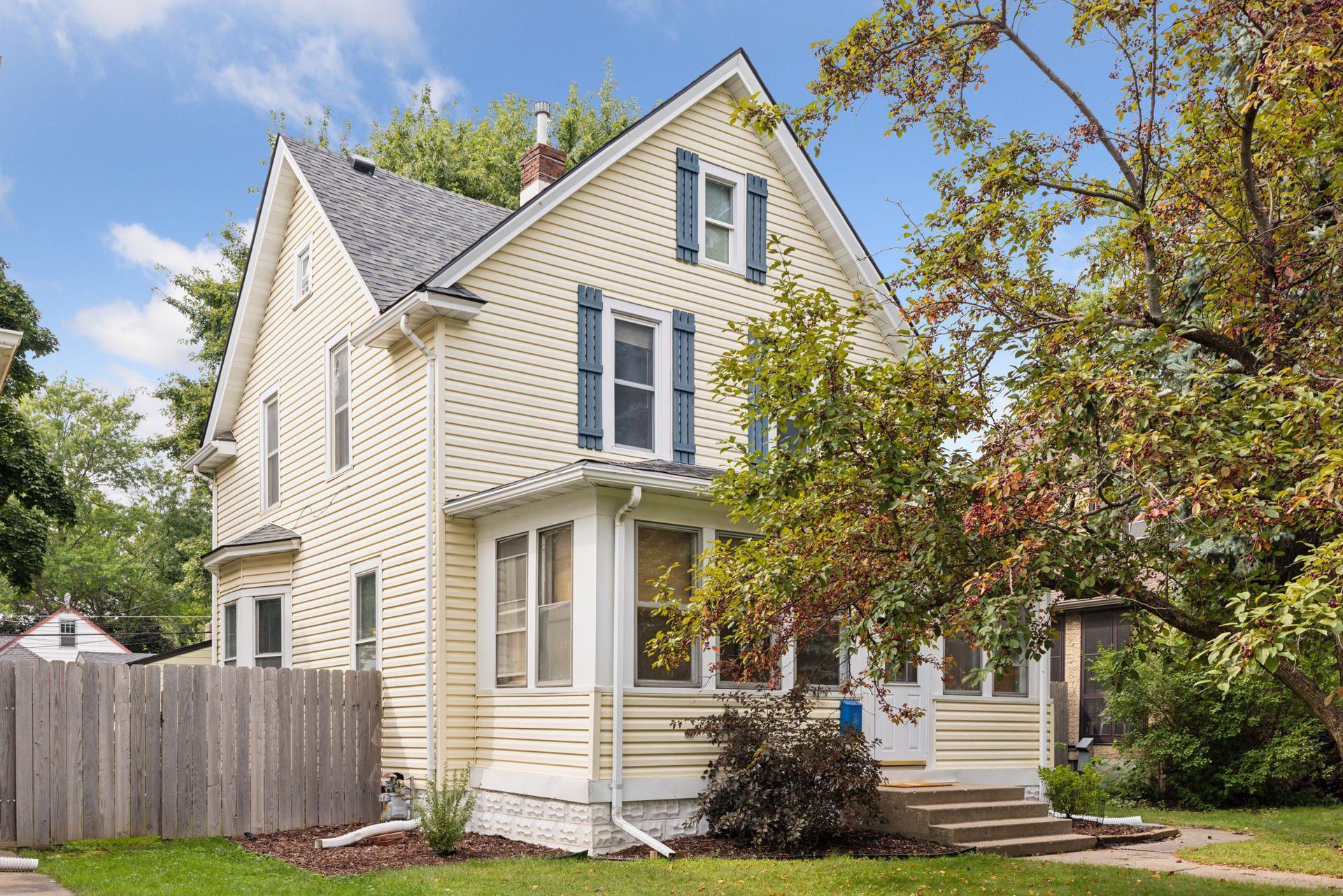1529 HAMLINE AVENUE
1529 Hamline Avenue, Saint Paul, 55108, MN
-
Price: $365,000
-
Status type: For Sale
-
City: Saint Paul
-
Neighborhood: Como
Bedrooms: 3
Property Size :1662
-
Listing Agent: NST16444,NST52886
-
Property type : Single Family Residence
-
Zip code: 55108
-
Street: 1529 Hamline Avenue
-
Street: 1529 Hamline Avenue
Bathrooms: 2
Year: 1900
Listing Brokerage: Edina Realty, Inc.
FEATURES
- Range
- Refrigerator
- Washer
- Dryer
- Microwave
- Dishwasher
- Freezer
DETAILS
Classic Como Park 2-story home built in 1900 with many recent updates. Vintage finishes include hardwood floors, wood trim, original stained-glass window, and built-in buffet. 3 Bedrooms and Full Bathroom on Upper Level. Great storage space in unfinished walk-up attic! Potential 4th Bedroom in basement – just needs egress window. Relax in the enclosed front porch or fenced backyard. Como Park Zoo & Conservatory is just a short walk away. Centrally located in metro with a short commute to either downtown area. Updates made to 1529 Hamline Ave: New roof (house / garage) 2022, New backyard fence 2020, Gutter guards, New microwave 2025, Upstairs bathroom remodel 2025, New paint & carpet 2025, New dishwasher 2025, New side door 2025.
INTERIOR
Bedrooms: 3
Fin ft² / Living Area: 1662 ft²
Below Ground Living: 290ft²
Bathrooms: 2
Above Ground Living: 1372ft²
-
Basement Details: Block,
Appliances Included:
-
- Range
- Refrigerator
- Washer
- Dryer
- Microwave
- Dishwasher
- Freezer
EXTERIOR
Air Conditioning: Central Air
Garage Spaces: 2
Construction Materials: N/A
Foundation Size: 686ft²
Unit Amenities:
-
- Porch
- Natural Woodwork
- Hardwood Floors
- Walk-Up Attic
Heating System:
-
- Forced Air
ROOMS
| Main | Size | ft² |
|---|---|---|
| Foyer | 11x7 | 121 ft² |
| Living Room | 13x12 | 169 ft² |
| Dining Room | 14x12 | 196 ft² |
| Kitchen | 13x11 | 169 ft² |
| Pantry (Walk-In) | 6x6 | 36 ft² |
| Porch | 6x6 | 36 ft² |
| Three Season Porch | 7x20 | 49 ft² |
| Upper | Size | ft² |
|---|---|---|
| Den | 12x7 | 144 ft² |
| Bedroom 1 | 12x8 | 144 ft² |
| Bedroom 2 | 12x13 | 144 ft² |
| Bedroom 3 | 12x11 | 144 ft² |
| Basement | Size | ft² |
|---|---|---|
| Family Room | 11x15 | 121 ft² |
| Den | 8x10 | 64 ft² |
LOT
Acres: N/A
Lot Size Dim.: 42x128
Longitude: 44.9873
Latitude: -93.157
Zoning: Residential-Single Family
FINANCIAL & TAXES
Tax year: 2025
Tax annual amount: $5,866
MISCELLANEOUS
Fuel System: N/A
Sewer System: City Sewer/Connected
Water System: City Water/Connected
ADDITIONAL INFORMATION
MLS#: NST7787433
Listing Brokerage: Edina Realty, Inc.

ID: 4081047
Published: September 05, 2025
Last Update: September 05, 2025
Views: 1






