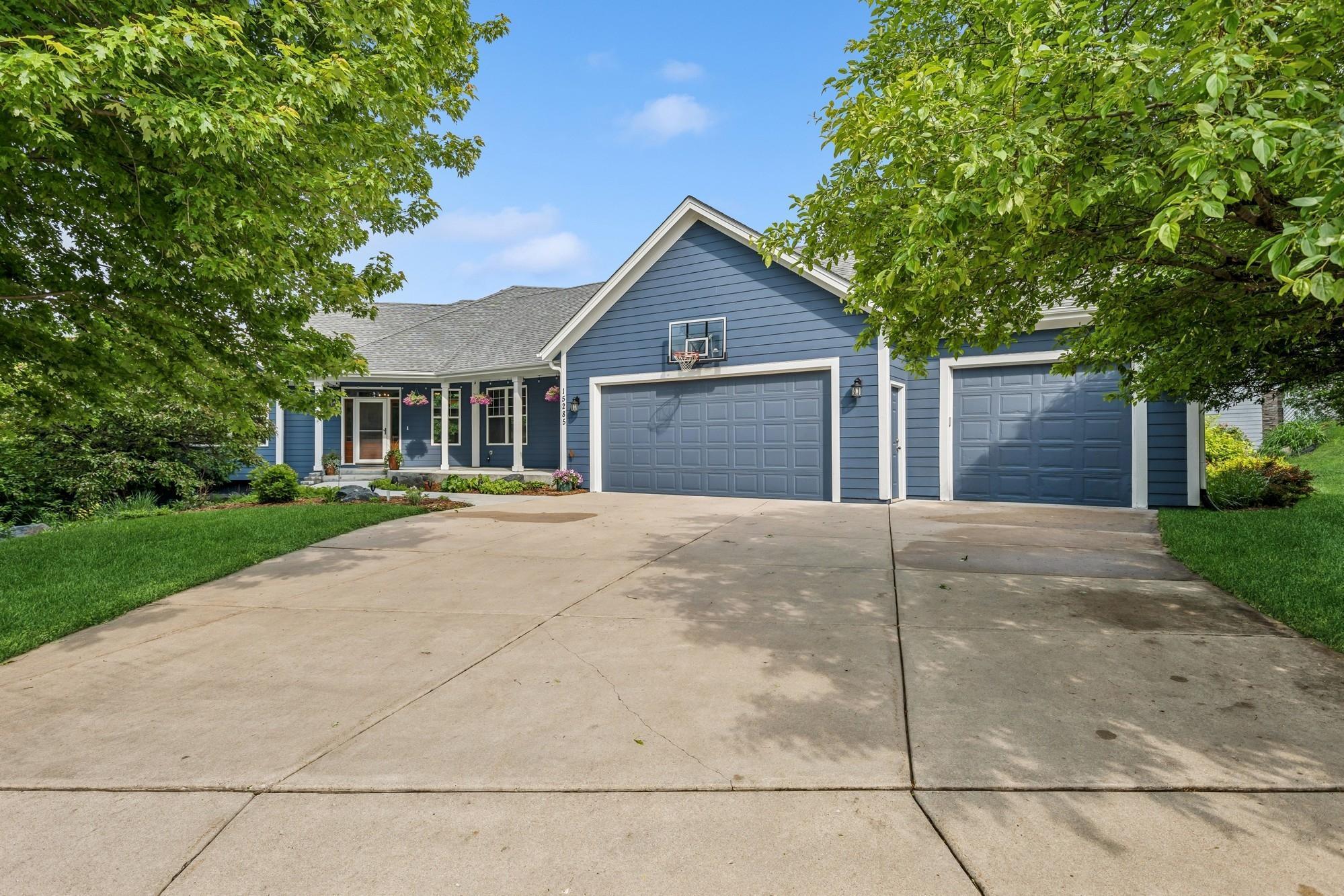15285 TIMBER RIDGE DRIVE
15285 Timber Ridge Drive, Burnsville, 55306, MN
-
Price: $725,000
-
Status type: For Sale
-
City: Burnsville
-
Neighborhood: Timber Ridge Estates 2nd Add
Bedrooms: 4
Property Size :3924
-
Listing Agent: NST16596,NST84015
-
Property type : Single Family Residence
-
Zip code: 55306
-
Street: 15285 Timber Ridge Drive
-
Street: 15285 Timber Ridge Drive
Bathrooms: 4
Year: 2000
Listing Brokerage: Edina Realty, Inc.
FEATURES
- Range
- Refrigerator
- Dryer
- Microwave
- Dishwasher
- Air-To-Air Exchanger
- Stainless Steel Appliances
DETAILS
This gorgeous one owner home sits in the quiet Timber Ridge Development. The maintenance free deck overlooks the tree lined, patio and firepit. Large windows allow for great views from kitchen and dining area. A spacious suite featuring fireplace, sitting area and walk in closet are joined by two other bedrooms on main level. Office, laundry on main level complete this extremely functional living space. Hardwoods refinished, new carpet and paint complete the hard work. Huge lower level family room allows for all types of family gatherings. The home is in the Lakeville school district, with easy access to shopping, restaurants and the freeway!
INTERIOR
Bedrooms: 4
Fin ft² / Living Area: 3924 ft²
Below Ground Living: 1596ft²
Bathrooms: 4
Above Ground Living: 2328ft²
-
Basement Details: Block, Finished, Full, Storage Space, Sump Pump, Walkout,
Appliances Included:
-
- Range
- Refrigerator
- Dryer
- Microwave
- Dishwasher
- Air-To-Air Exchanger
- Stainless Steel Appliances
EXTERIOR
Air Conditioning: Central Air
Garage Spaces: 3
Construction Materials: N/A
Foundation Size: 2328ft²
Unit Amenities:
-
- Patio
- Deck
- Porch
- Natural Woodwork
- Hardwood Floors
- Ceiling Fan(s)
- Walk-In Closet
- Vaulted Ceiling(s)
- Washer/Dryer Hookup
- In-Ground Sprinkler
- Hot Tub
- Kitchen Center Island
- French Doors
- Main Floor Primary Bedroom
- Primary Bedroom Walk-In Closet
Heating System:
-
- Forced Air
- Baseboard
- Fireplace(s)
ROOMS
| Main | Size | ft² |
|---|---|---|
| Living Room | 16.5x16 | 270.88 ft² |
| Dining Room | 15x10 | 225 ft² |
| Kitchen | 15x14 | 225 ft² |
| Bedroom 1 | 19x19 | 361 ft² |
| Bedroom 2 | 14x15 | 196 ft² |
| Bedroom 3 | 14x12 | 196 ft² |
| Office | 11x14 | 121 ft² |
| Workshop | 9x23 | 81 ft² |
| Lower | Size | ft² |
|---|---|---|
| Family Room | 30x37 | 900 ft² |
| Bedroom 4 | 13x15.6 | 201.5 ft² |
| Flex Room | 13x15.6 | 201.5 ft² |
LOT
Acres: N/A
Lot Size Dim.: 100x240
Longitude: 44.7273
Latitude: -93.3018
Zoning: Residential-Single Family
FINANCIAL & TAXES
Tax year: 2025
Tax annual amount: $7,738
MISCELLANEOUS
Fuel System: N/A
Sewer System: City Sewer - In Street
Water System: City Water - In Street
ADITIONAL INFORMATION
MLS#: NST7752423
Listing Brokerage: Edina Realty, Inc.

ID: 3745178
Published: June 05, 2025
Last Update: June 05, 2025
Views: 3






