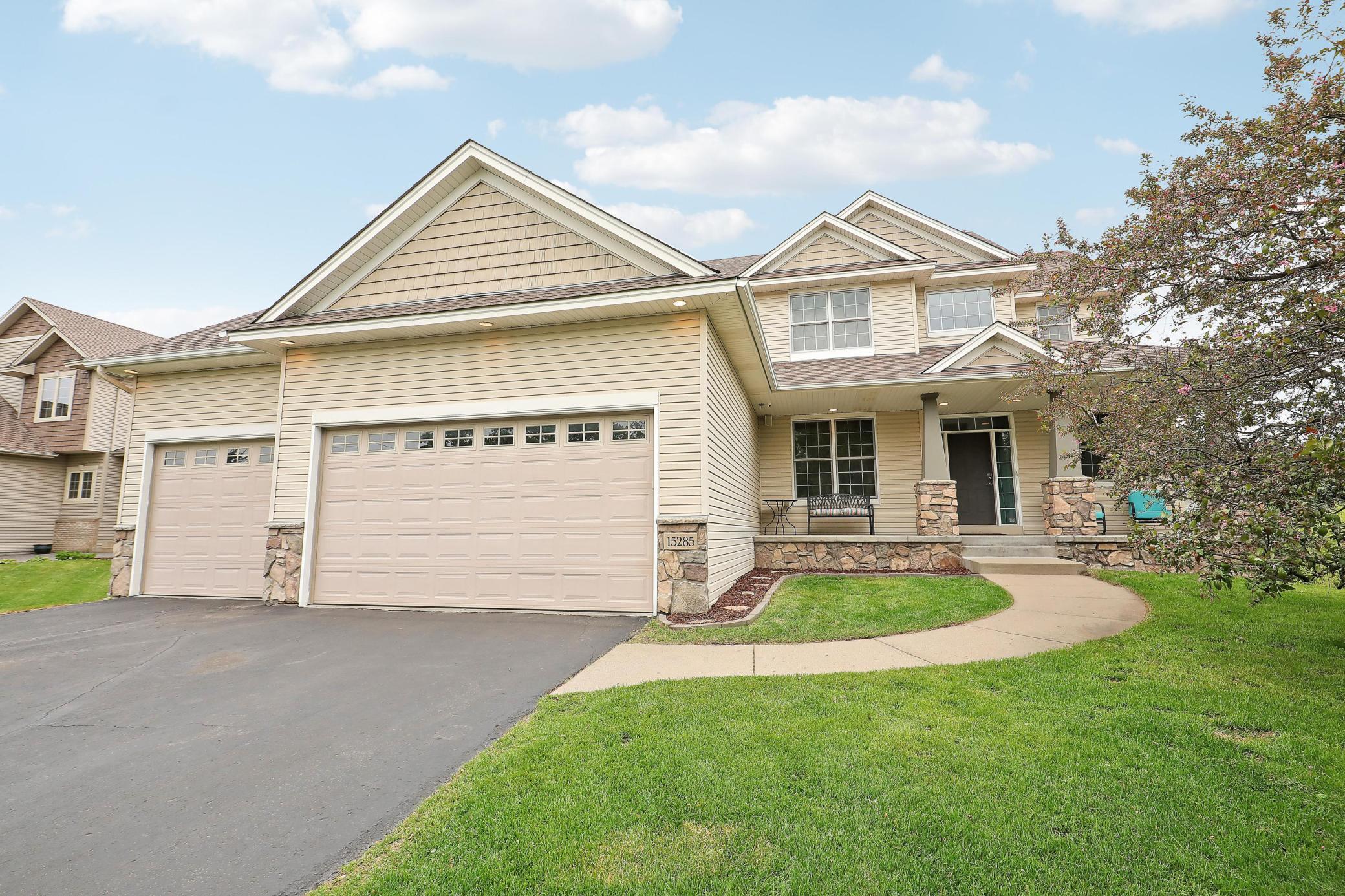15285 QUINN STREET
15285 Quinn Street, Andover, 55304, MN
-
Price: $569,900
-
Status type: For Sale
-
City: Andover
-
Neighborhood: Woodland Estates 4th Add
Bedrooms: 5
Property Size :3508
-
Listing Agent: NST16570,NST44773
-
Property type : Single Family Residence
-
Zip code: 55304
-
Street: 15285 Quinn Street
-
Street: 15285 Quinn Street
Bathrooms: 4
Year: 2004
Listing Brokerage: Edina Realty, Inc.
FEATURES
- Range
- Refrigerator
- Washer
- Dryer
- Microwave
- Dishwasher
- Water Softener Owned
- Disposal
- Air-To-Air Exchanger
- Trash Compactor
- Gas Water Heater
DETAILS
Spectacular and well cared for 5 bed, 4 bath walkout 2 story in high demand woodland estates of Andover. This gorgeous home features inviting stone front porch, large main floor family room with gas fireplace and built in entertainment center, vaulted 4 season porch, spacious kitchen with breakfast bar, walk in pantry, SS appliances and granite countertops, hardwood floors, main floor laundry with built in cabinets; mud room bench, vaulted primary bedroom with large walk in closet, private primary bath with jacuzzi tub, double vanity and separate shower, 4 upper level bedrooms, huge lower level family room, exercise room, and bar area, huge deck, walkout lower level with patio, newer mechanicals, oversized 3 car garage with stairway to lower level, sprinkler system, new carpet, fresh paint, open 2 story foyer, 9’ main floor ceilings, close to schools, parks, rec center, shopping and more. A Must See!
INTERIOR
Bedrooms: 5
Fin ft² / Living Area: 3508 ft²
Below Ground Living: 944ft²
Bathrooms: 4
Above Ground Living: 2564ft²
-
Basement Details: Block, Crawl Space, Daylight/Lookout Windows, Drain Tiled, Finished, Full, Walkout,
Appliances Included:
-
- Range
- Refrigerator
- Washer
- Dryer
- Microwave
- Dishwasher
- Water Softener Owned
- Disposal
- Air-To-Air Exchanger
- Trash Compactor
- Gas Water Heater
EXTERIOR
Air Conditioning: Central Air
Garage Spaces: 3
Construction Materials: N/A
Foundation Size: 1265ft²
Unit Amenities:
-
- Patio
- Kitchen Window
- Deck
- Porch
- Hardwood Floors
- Sun Room
- Ceiling Fan(s)
- Walk-In Closet
- Vaulted Ceiling(s)
- In-Ground Sprinkler
- Exercise Room
- French Doors
- Tile Floors
Heating System:
-
- Forced Air
ROOMS
| Main | Size | ft² |
|---|---|---|
| Living Room | 22x14 | 484 ft² |
| Dining Room | 14x12 | 196 ft² |
| Kitchen | 14x12 | 196 ft² |
| Bedroom 5 | 11x11 | 121 ft² |
| Sun Room | 14x14 | 196 ft² |
| Deck | 24x14 | 576 ft² |
| Laundry | 12x9 | 144 ft² |
| Porch | 22x6 | 484 ft² |
| Upper | Size | ft² |
|---|---|---|
| Bedroom 1 | 16x15 | 256 ft² |
| Bedroom 2 | 12x12 | 144 ft² |
| Bedroom 3 | 12x10 | 144 ft² |
| Bedroom 4 | 12x11 | 144 ft² |
| Lower | Size | ft² |
|---|---|---|
| Family Room | 30x18 | 900 ft² |
| Exercise Room | 14x12 | 196 ft² |
LOT
Acres: N/A
Lot Size Dim.: 80x159x80x165
Longitude: 45.248
Latitude: -93.3193
Zoning: Residential-Single Family
FINANCIAL & TAXES
Tax year: 2025
Tax annual amount: $5,813
MISCELLANEOUS
Fuel System: N/A
Sewer System: City Sewer/Connected
Water System: City Water/Connected
ADDITIONAL INFORMATION
MLS#: NST7760122
Listing Brokerage: Edina Realty, Inc.

ID: 3873360
Published: June 17, 2025
Last Update: June 17, 2025
Views: 2






