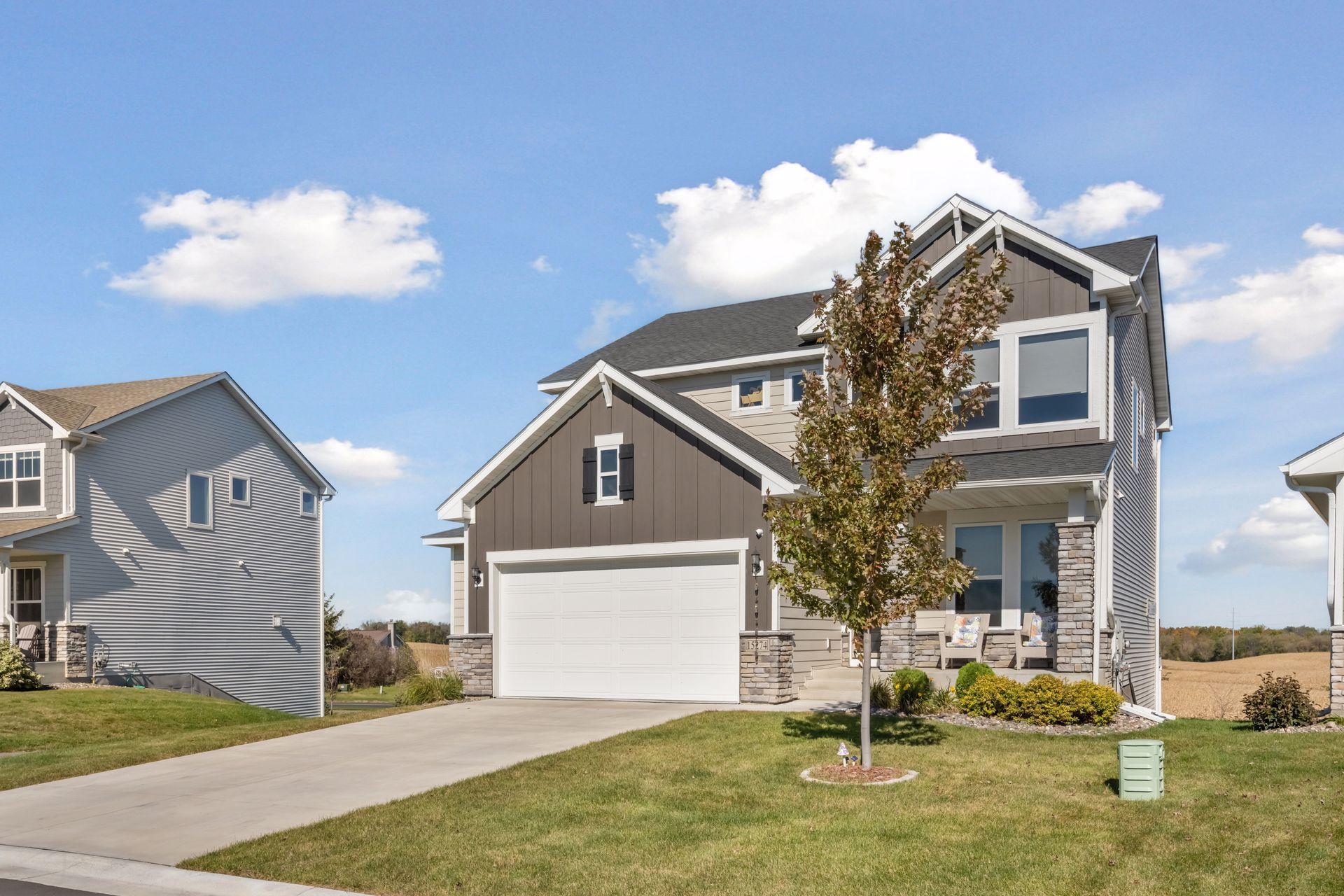15274 116TH AVENUE
15274 116th Avenue, Osseo (Dayton), 55369, MN
-
Price: $585,000
-
Status type: For Sale
-
City: Osseo (Dayton)
-
Neighborhood: Brayburn Trails 7th Add
Bedrooms: 4
Property Size :3002
-
Listing Agent: NST16744,NST61078
-
Property type : Single Family Residence
-
Zip code: 55369
-
Street: 15274 116th Avenue
-
Street: 15274 116th Avenue
Bathrooms: 4
Year: 2022
Listing Brokerage: Edina Realty, Inc.
FEATURES
- Refrigerator
- Washer
- Dryer
- Microwave
- Exhaust Fan
- Dishwasher
- Water Softener Owned
- Disposal
- Cooktop
- Wall Oven
- Humidifier
- Air-To-Air Exchanger
- Gas Water Heater
- Stainless Steel Appliances
DETAILS
Better than new construction with over $110K in upgrades you won’t find in new builds today. Such as: composite deck, stamped concrete patio, luxury vinyl flooring, custom window treatments, mud room built ins, fully fenced-in yard, gutters, laundry room cabinets and folding counter, furnace humidifier, washer/dryer and water softener. Stunning property featuring 4 BRs, 4 BAs, oversized garage and tons of windows offering the best views around. Kitchen with SS appliances, pantry, quartz countertops, and spacious loft. Walkout lower level is perfect for entertaining with your stamped concrete patio and full rail fencing. Luxury living you just won’t find in other new construction Located right on the path for easy access to miles of biking/walking trails. Don’t wait on this one!
INTERIOR
Bedrooms: 4
Fin ft² / Living Area: 3002 ft²
Below Ground Living: 697ft²
Bathrooms: 4
Above Ground Living: 2305ft²
-
Basement Details: Drain Tiled, Concrete, Partially Finished, Sump Pump, Walkout,
Appliances Included:
-
- Refrigerator
- Washer
- Dryer
- Microwave
- Exhaust Fan
- Dishwasher
- Water Softener Owned
- Disposal
- Cooktop
- Wall Oven
- Humidifier
- Air-To-Air Exchanger
- Gas Water Heater
- Stainless Steel Appliances
EXTERIOR
Air Conditioning: Central Air
Garage Spaces: 2
Construction Materials: N/A
Foundation Size: 1563ft²
Unit Amenities:
-
- Patio
- Deck
- Porch
- Ceiling Fan(s)
- Walk-In Closet
- Washer/Dryer Hookup
- Security System
- In-Ground Sprinkler
- Other
- Paneled Doors
- Cable
- Kitchen Center Island
- Tile Floors
- Primary Bedroom Walk-In Closet
Heating System:
-
- Forced Air
ROOMS
| Main | Size | ft² |
|---|---|---|
| Living Room | 19x15 | 361 ft² |
| Dining Room | 14x10 | 196 ft² |
| Kitchen | 15x10 | 225 ft² |
| Office | 12x11 | 144 ft² |
| Foyer | 12x8 | 144 ft² |
| Deck | 20x10 | 400 ft² |
| Lower | Size | ft² |
|---|---|---|
| Family Room | 19x15 | 361 ft² |
| Patio | 20x10 | 400 ft² |
| Upper | Size | ft² |
|---|---|---|
| Bedroom 1 | 16x14 | 256 ft² |
| Bedroom 2 | 12x11 | 144 ft² |
| Bedroom 3 | 11x11 | 121 ft² |
| Bedroom 4 | 14x12 | 196 ft² |
| Loft | 15x13 | 225 ft² |
| Laundry | 10x7 | 100 ft² |
LOT
Acres: N/A
Lot Size Dim.: 47x134x62x129
Longitude: 45.1664
Latitude: -93.4748
Zoning: Residential-Single Family
FINANCIAL & TAXES
Tax year: 2025
Tax annual amount: $6,281
MISCELLANEOUS
Fuel System: N/A
Sewer System: City Sewer/Connected
Water System: City Water/Connected
ADDITIONAL INFORMATION
MLS#: NST7816755
Listing Brokerage: Edina Realty, Inc.

ID: 4216466
Published: October 16, 2025
Last Update: October 16, 2025
Views: 3






