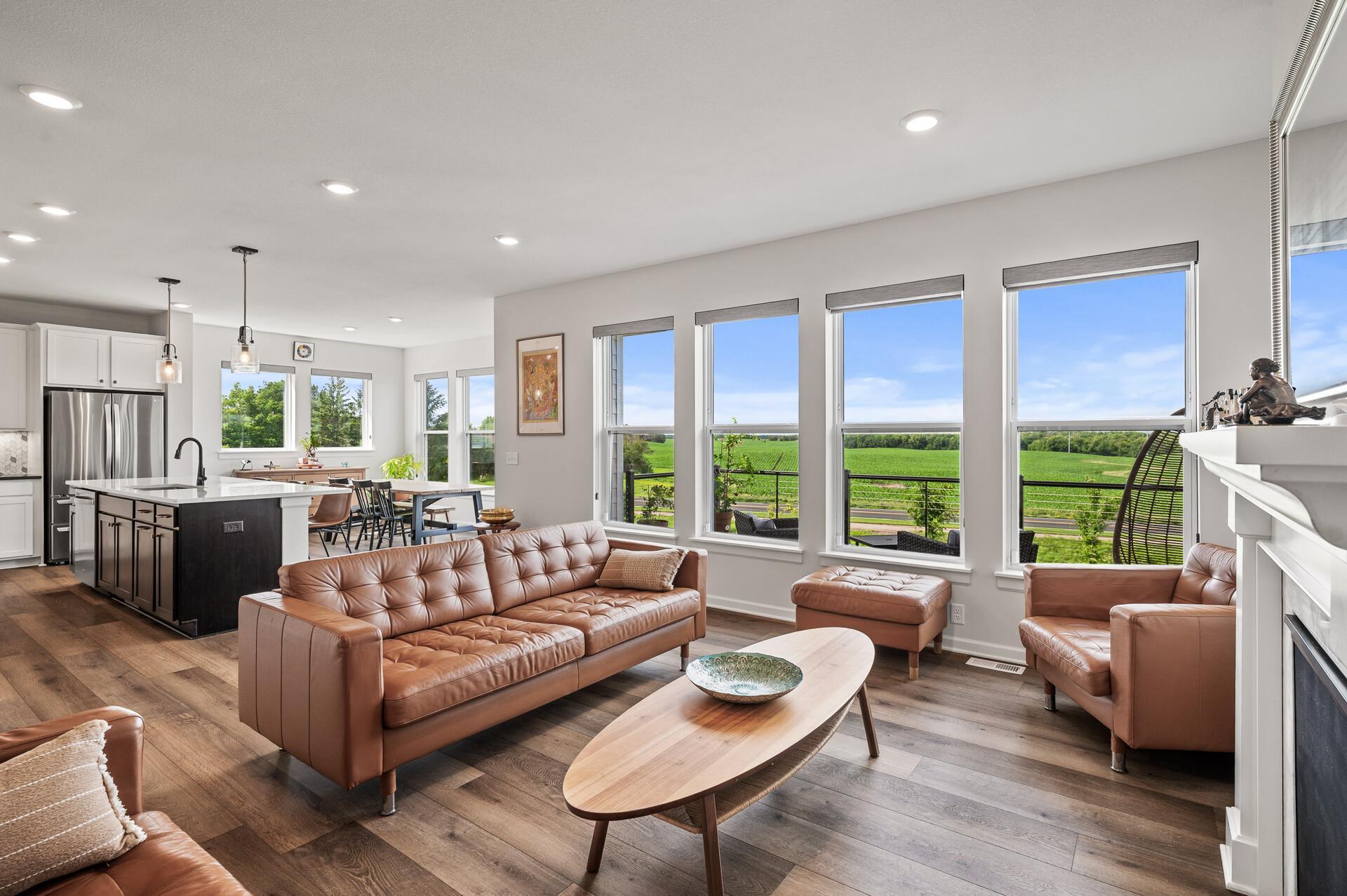15274 116TH AVENUE
15274 116th Avenue, Dayton, 55369, MN
-
Price: $610,000
-
Status type: For Sale
-
City: Dayton
-
Neighborhood: Brayburn Trails 7th Add
Bedrooms: 4
Property Size :3002
-
Listing Agent: NST25717,NST76418
-
Property type : Single Family Residence
-
Zip code: 55369
-
Street: 15274 116th Avenue
-
Street: 15274 116th Avenue
Bathrooms: 4
Year: 2022
Listing Brokerage: RE/MAX Results
FEATURES
- Refrigerator
- Washer
- Dryer
- Microwave
- Exhaust Fan
- Dishwasher
- Water Softener Owned
- Disposal
- Cooktop
- Wall Oven
- Humidifier
- Air-To-Air Exchanger
- Gas Water Heater
- Stainless Steel Appliances
DETAILS
Welcome to this stunning single-family home located in the thriving community of Dayton—ideally situated with convenient access to both Rogers and Maple Grove. Built in 2022 by David Weekley Homes, this impeccably maintained property combines the benefits of new construction with thoughtful upgrades already completed for you. Enjoy lowmaintenance living with an association-maintained yard and snow removal, allowing more time to appreciate the home’s many features. Step inside to find 9’ ceilings and neutral, modern finishes throughout, with durable LVP flooring on both the main and lower levels. The open concept main floor features a gorgeous kitchen with center island, quartz countertops, SS appliances and pantry. You also find a light filled living room with gas fireplace and a versatile flex room perfect for a home office or study room. The upper level has a large loft space, three spacious bedrooms, including the stunning primary with ensuite bath - featuring a double bowl vanity, tiled shower and huge walk-in closet. The finished walkout lower level gives you even more living space with a family room, additional bedroom and bathroom, plus a huge storage room. Enjoy outdoor living on the composite deck or stamped concrete patio, all enclosed by full black metal fencing. The oversized 2.5 car garage provides ample storage, and recent additions—including the deck, fence, storm door, gutters, window treatments, washer/dryer, cabinetry and folding counter in the laundry, a furnace humidifier, and water softener—make this home truly better than new. A rare turnkey opportunity in a prime location!
INTERIOR
Bedrooms: 4
Fin ft² / Living Area: 3002 ft²
Below Ground Living: 697ft²
Bathrooms: 4
Above Ground Living: 2305ft²
-
Basement Details: Daylight/Lookout Windows, Drain Tiled, Finished, Full, Concrete, Storage Space, Sump Pump, Walkout,
Appliances Included:
-
- Refrigerator
- Washer
- Dryer
- Microwave
- Exhaust Fan
- Dishwasher
- Water Softener Owned
- Disposal
- Cooktop
- Wall Oven
- Humidifier
- Air-To-Air Exchanger
- Gas Water Heater
- Stainless Steel Appliances
EXTERIOR
Air Conditioning: Central Air
Garage Spaces: 2
Construction Materials: N/A
Foundation Size: 1563ft²
Unit Amenities:
-
- Patio
- Deck
- Porch
- Ceiling Fan(s)
- Washer/Dryer Hookup
- Security System
- In-Ground Sprinkler
- Paneled Doors
- Cable
- Kitchen Center Island
- Tile Floors
- Primary Bedroom Walk-In Closet
Heating System:
-
- Forced Air
- Humidifier
ROOMS
| Main | Size | ft² |
|---|---|---|
| Living Room | 15x19 | 225 ft² |
| Dining Room | 10x14 | 100 ft² |
| Kitchen | 10x15 | 100 ft² |
| Flex Room | 11x12 | 121 ft² |
| Lower | Size | ft² |
|---|---|---|
| Family Room | 15x19 | 225 ft² |
| Bedroom 4 | 12x14 | 144 ft² |
| Storage | 14x15 | 196 ft² |
| Patio | 20x10 | 400 ft² |
| Upper | Size | ft² |
|---|---|---|
| Bedroom 1 | 14x16 | 196 ft² |
| Bedroom 2 | 11x12 | 121 ft² |
| Bedroom 3 | 11x11 | 121 ft² |
| Loft | 13x15 | 169 ft² |
| Laundry | 7x10 | 49 ft² |
| Deck | 20x10 | 400 ft² |
LOT
Acres: N/A
Lot Size Dim.: SW47X134X62X129
Longitude: 45.1664
Latitude: -93.4748
Zoning: Residential-Single Family
FINANCIAL & TAXES
Tax year: 2025
Tax annual amount: $6,281
MISCELLANEOUS
Fuel System: N/A
Sewer System: City Sewer/Connected
Water System: City Water/Connected
ADDITIONAL INFORMATION
MLS#: NST7749421
Listing Brokerage: RE/MAX Results

ID: 3946716
Published: July 31, 2025
Last Update: July 31, 2025
Views: 9






