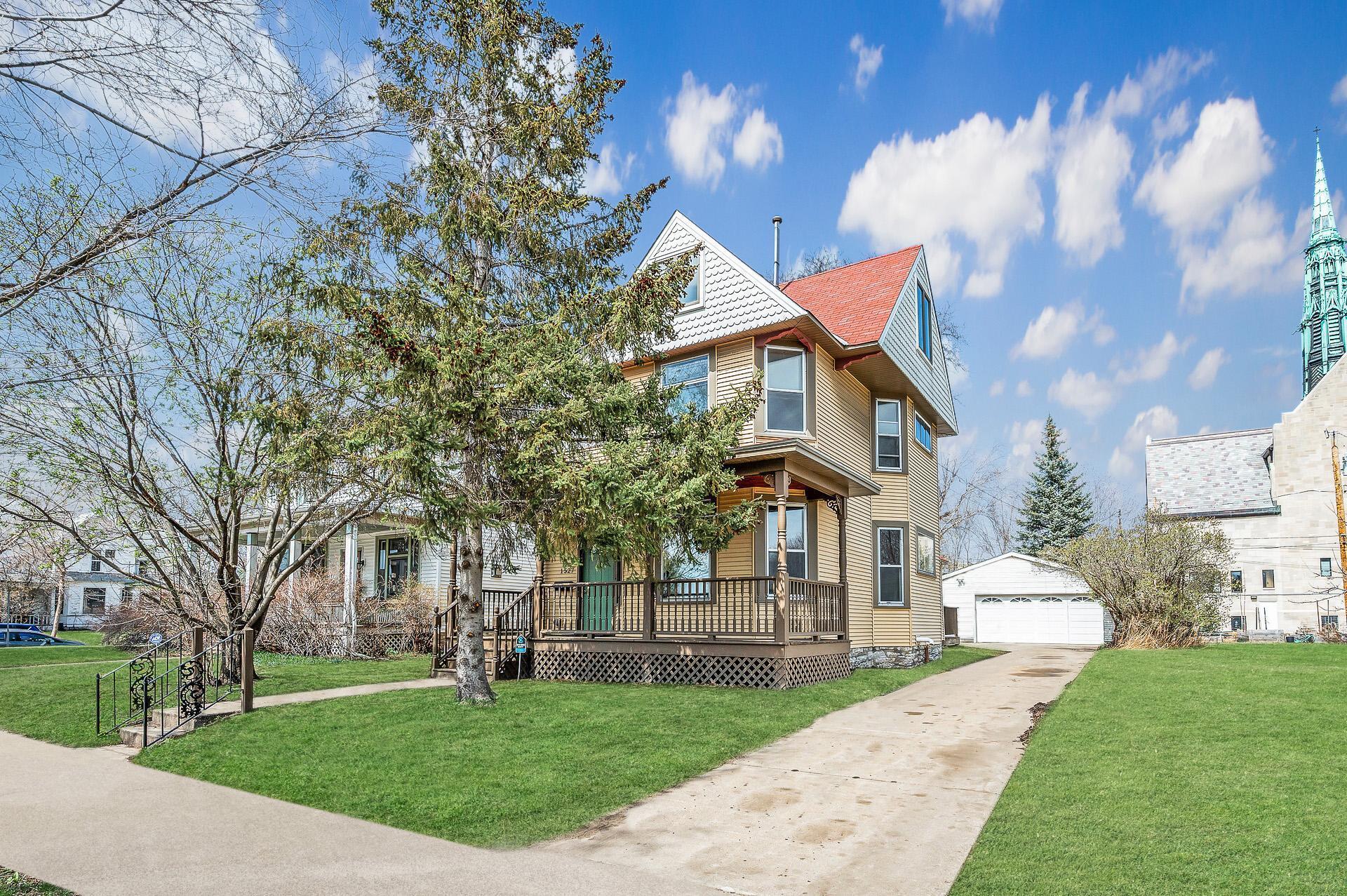1527 MINNEHAHA AVENUE
1527 Minnehaha Avenue, Saint Paul, 55104, MN
-
Price: $399,900
-
Status type: For Sale
-
City: Saint Paul
-
Neighborhood: Hamline-Midway
Bedrooms: 4
Property Size :2696
-
Listing Agent: NST21182,NST55930
-
Property type : Single Family Residence
-
Zip code: 55104
-
Street: 1527 Minnehaha Avenue
-
Street: 1527 Minnehaha Avenue
Bathrooms: 2
Year: 1894
Listing Brokerage: EXIT Realty Nexus
FEATURES
- Range
- Refrigerator
- Washer
- Dryer
- Dishwasher
- Stainless Steel Appliances
DETAILS
Welcome to 1527 Minnehaha Avenue W, St. Paul! This beautifully updated home blends modern convenience with classic charm—and it's ready for you to move right in. Thoughtfully renovated, it features upgrades throughout, including updated plumbing, electrical, flooring, bathrooms, kitchen, deck, and more! Step into a bright, open living space where refinished hardwood floors bring warmth and character. The kitchen is a true highlight, boasting sleek granite countertops, custom cabinets, and stainless-steel appliances—ideal for everything from everyday meals to entertaining. Upstairs, you’ll find generously sized bedrooms, including a spacious third-floor loft that makes the perfect primary suite or flexible bonus space to suit your lifestyle. Outside, the partially fenced yard offers the perfect spot for relaxing, gardening, or summer get-togethers. You'll also enjoy the convenience of your own driveway—no alley access needed—and a newer oversized two-car garage. Don’t miss the nearly new enclosed gazebo, wired with power and perfect for cozy evenings or outdoor dining. Nestled in a charming neighborhood with easy access to parks, schools, and local amenities, this home offers the perfect mix of comfort and convenience. Come see why 1527 Minnehaha Avenue W is more than just a house—it’s your next home. Schedule a showing today!
INTERIOR
Bedrooms: 4
Fin ft² / Living Area: 2696 ft²
Below Ground Living: N/A
Bathrooms: 2
Above Ground Living: 2696ft²
-
Basement Details: Full, Unfinished,
Appliances Included:
-
- Range
- Refrigerator
- Washer
- Dryer
- Dishwasher
- Stainless Steel Appliances
EXTERIOR
Air Conditioning: Central Air
Garage Spaces: 2
Construction Materials: N/A
Foundation Size: 600ft²
Unit Amenities:
-
- Kitchen Window
- Deck
- Porch
- Hardwood Floors
- Ceiling Fan(s)
- Security System
Heating System:
-
- Forced Air
ROOMS
| Main | Size | ft² |
|---|---|---|
| Kitchen | 14x9 | 196 ft² |
| Dining Room | 11x10 | 121 ft² |
| Living Room | 13x11 | 169 ft² |
| Family Room | 14x14 | 196 ft² |
| Porch | 12x8 | 144 ft² |
| Gazebo | 16x16 | 256 ft² |
| Upper | Size | ft² |
|---|---|---|
| Bedroom 1 | 17x11 | 289 ft² |
| Bedroom 2 | 27x30 | 729 ft² |
| Bedroom 3 | 12x10 | 144 ft² |
| Bedroom 4 | 11x9 | 121 ft² |
LOT
Acres: N/A
Lot Size Dim.: 40x176
Longitude: 44.9632
Latitude: -93.1649
Zoning: Residential-Multi-Family
FINANCIAL & TAXES
Tax year: 2024
Tax annual amount: $3,618
MISCELLANEOUS
Fuel System: N/A
Sewer System: City Sewer/Connected
Water System: City Water/Connected
ADITIONAL INFORMATION
MLS#: NST7732956
Listing Brokerage: EXIT Realty Nexus

ID: 3580590
Published: May 02, 2025
Last Update: May 02, 2025
Views: 3






