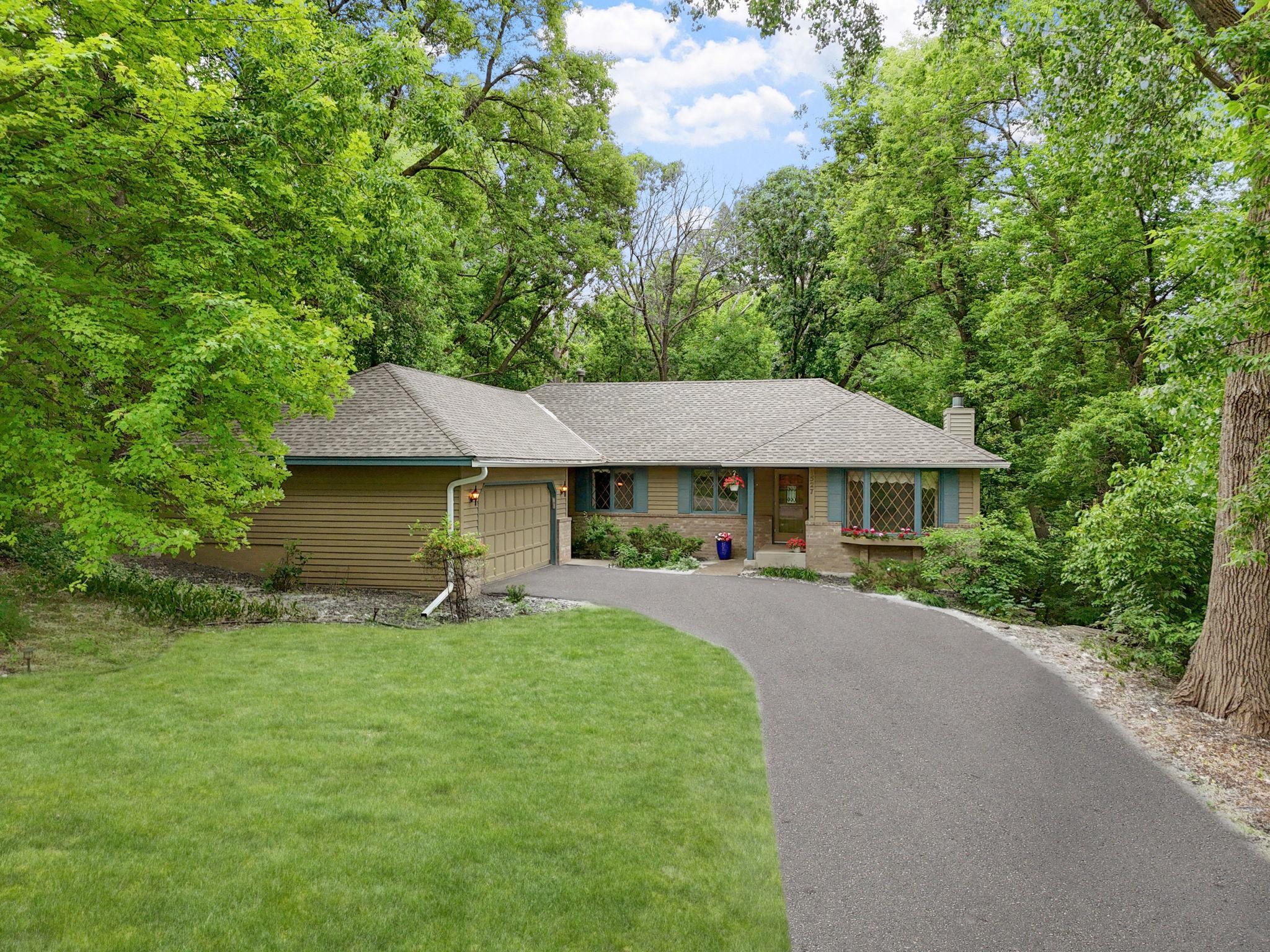1527 CLARENDON DRIVE
1527 Clarendon Drive, Wayzata (Minnetonka), 55391, MN
-
Price: $675,000
-
Status type: For Sale
-
City: Wayzata (Minnetonka)
-
Neighborhood: Lauers 1st Add
Bedrooms: 4
Property Size :3050
-
Listing Agent: NST10642,NST87525
-
Property type : Single Family Residence
-
Zip code: 55391
-
Street: 1527 Clarendon Drive
-
Street: 1527 Clarendon Drive
Bathrooms: 3
Year: 1988
Listing Brokerage: Keller Williams Premier Realty Lake Minnetonka
FEATURES
- Range
- Refrigerator
- Washer
- Dryer
- Microwave
- Dishwasher
- Water Softener Owned
- Stainless Steel Appliances
DETAILS
Amazing opportunity for one-level living in award-winning Wayzata school district and minutes from downtown Wayzata! Tons of living space perfect for entertaining! Main level has a beautifully updated kitchen with granite countertops, stainless steel appliances and original hardwood floors. Highly sought after floorplan offers three bedrooms on the main level. Owner’s suit features a walk-through closet leading to private full bath with a whirlpool tub for ultimate relaxation. The addition of the sunroom is a showstopper and guaranteed to be one of your favorite rooms. The freshly painted basement provides extra living space with its large rec room, storage and an additional bedroom and 3/4 bath. Maintenance-free deck with stairs to the lower level overlook the oversized private lot. Original owners have meticulously maintained this stunning home with updates as recent as a new roof in 2023. Many key mechanicals have been replaced in the last five years, such as the HVAC, water heater, washer & dryer, and refrigerator, ensuring peace of mind for years to come.
INTERIOR
Bedrooms: 4
Fin ft² / Living Area: 3050 ft²
Below Ground Living: 1235ft²
Bathrooms: 3
Above Ground Living: 1815ft²
-
Basement Details: Finished,
Appliances Included:
-
- Range
- Refrigerator
- Washer
- Dryer
- Microwave
- Dishwasher
- Water Softener Owned
- Stainless Steel Appliances
EXTERIOR
Air Conditioning: Central Air
Garage Spaces: 2
Construction Materials: N/A
Foundation Size: 1486ft²
Unit Amenities:
-
- Kitchen Window
- Deck
- Sun Room
- Ceiling Fan(s)
- Vaulted Ceiling(s)
- Washer/Dryer Hookup
- Kitchen Center Island
- Tile Floors
- Main Floor Primary Bedroom
- Primary Bedroom Walk-In Closet
Heating System:
-
- Forced Air
ROOMS
| Lower | Size | ft² |
|---|---|---|
| Recreation Room | 34x15 | 1156 ft² |
| Bedroom 1 | 18x13 | 324 ft² |
| Utility Room | 21x13 | 441 ft² |
| Storage | 21x14 | 441 ft² |
| Storage | 10x10 | 100 ft² |
| Main | Size | ft² |
|---|---|---|
| Sun Room | 12x14 | 144 ft² |
| Family Room | 12x18 | 144 ft² |
| Living Room | 17x13 | 289 ft² |
| Dining Room | 9x11 | 81 ft² |
| Kitchen | 16x28 | 256 ft² |
| Bedroom 2 | 14x11 | 196 ft² |
| Bedroom 3 | 12x10 | 144 ft² |
| Bedroom 4 | 11x17 | 121 ft² |
| Walk In Closet | 3x5 | 9 ft² |
| Primary Bathroom | 9x9 | 81 ft² |
| Laundry | 11x8 | 121 ft² |
| Deck | 22x12 | 484 ft² |
LOT
Acres: N/A
Lot Size Dim.: 59x38x157x150x230
Longitude: 44.9685
Latitude: -93.472
Zoning: Residential-Single Family
FINANCIAL & TAXES
Tax year: 2025
Tax annual amount: $7,504
MISCELLANEOUS
Fuel System: N/A
Sewer System: City Sewer/Connected
Water System: City Water/Connected
ADDITIONAL INFORMATION
MLS#: NST7793693
Listing Brokerage: Keller Williams Premier Realty Lake Minnetonka

ID: 4040699
Published: August 26, 2025
Last Update: August 26, 2025
Views: 1






