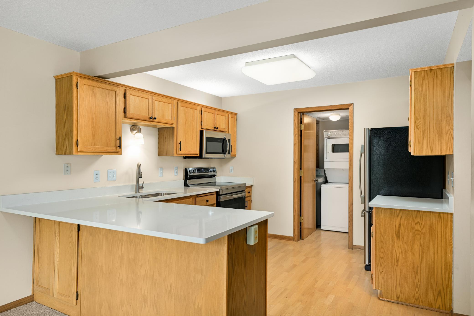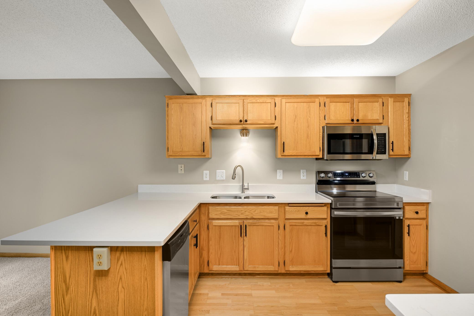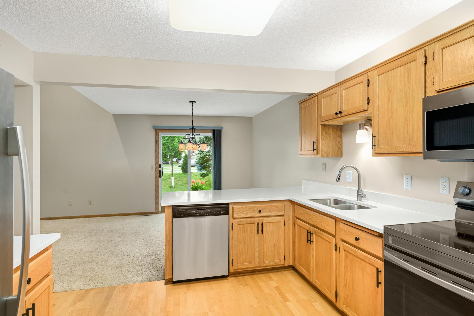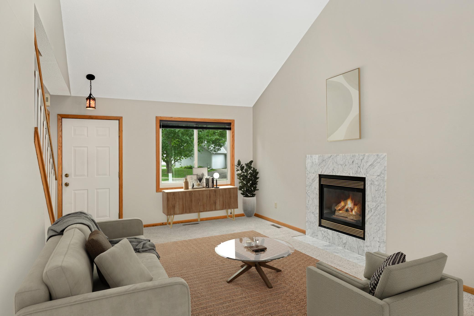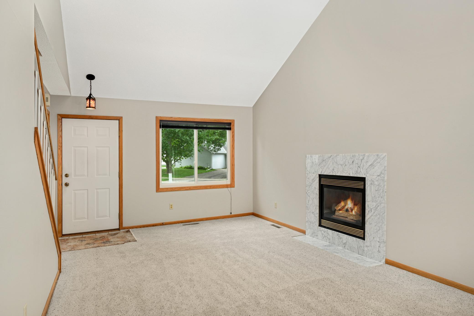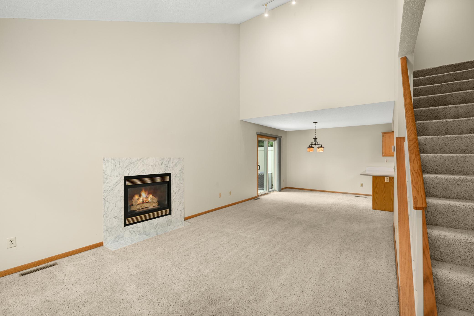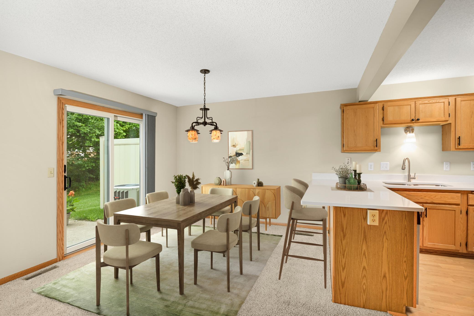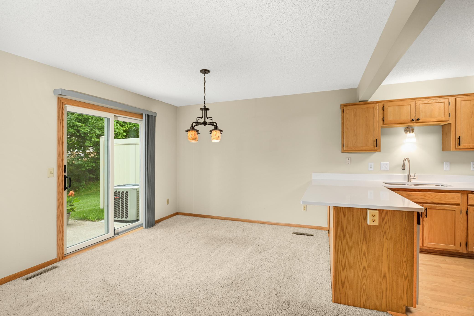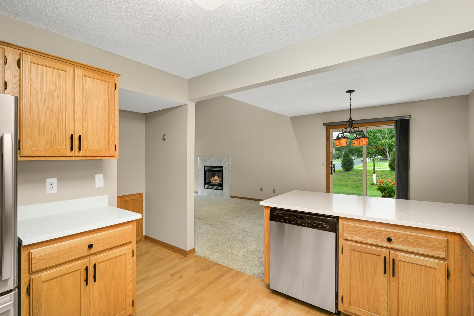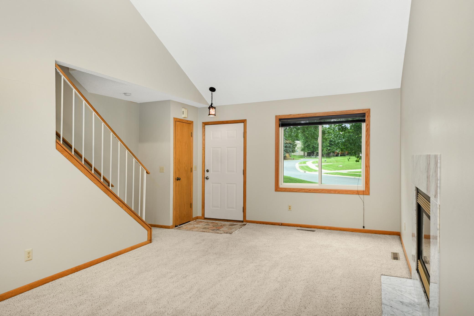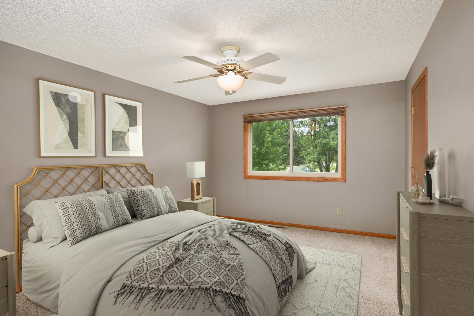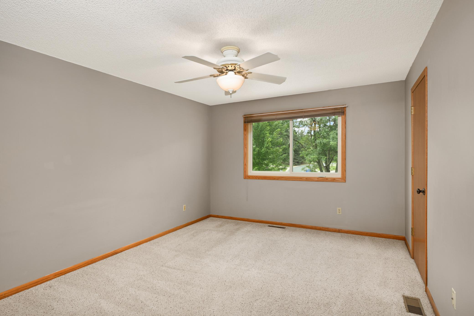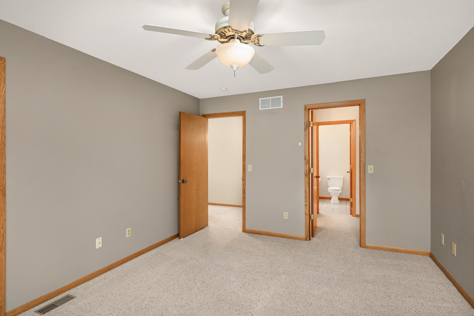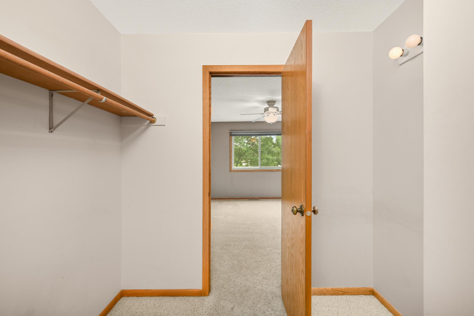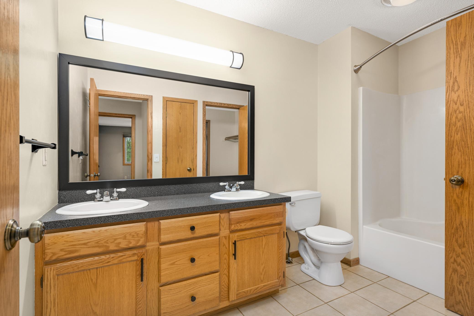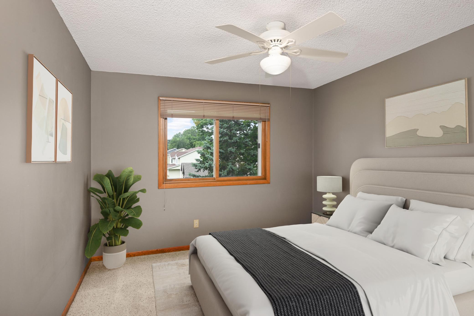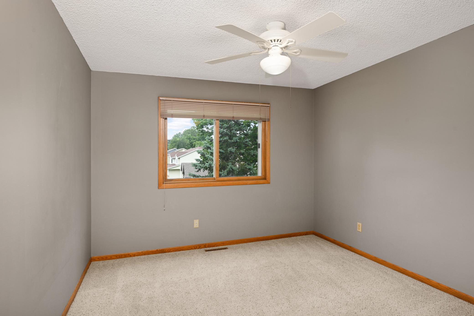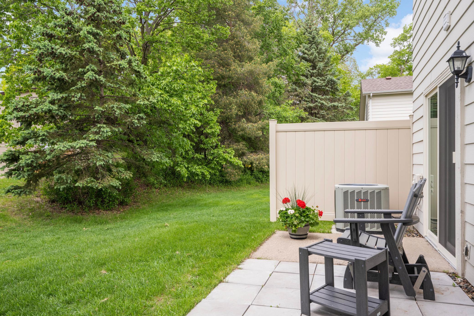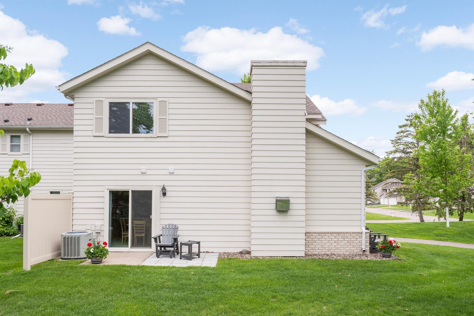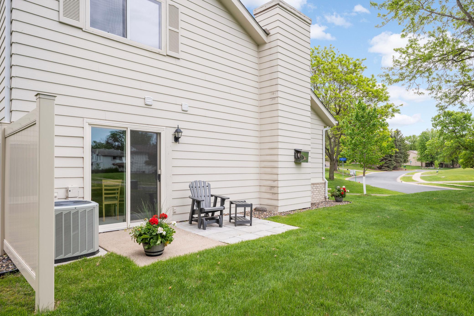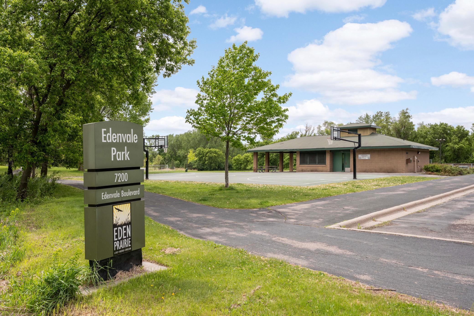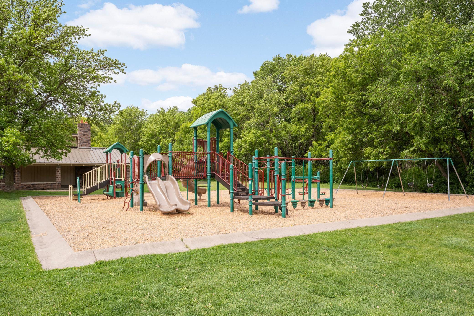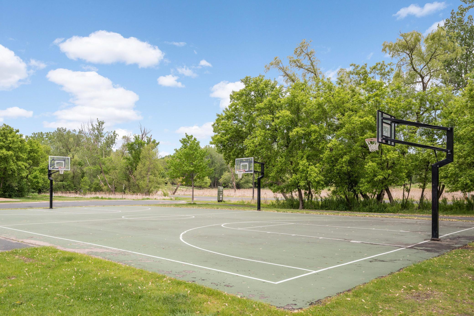15264 LESLEY LANE
15264 Lesley Lane, Eden Prairie, 55346, MN
-
Price: $270,000
-
Status type: For Sale
-
City: Eden Prairie
-
Neighborhood: Condo 0661 Edenvale Glen Condo
Bedrooms: 2
Property Size :1189
-
Listing Agent: NST16745,NST44618
-
Property type : Townhouse Side x Side
-
Zip code: 55346
-
Street: 15264 Lesley Lane
-
Street: 15264 Lesley Lane
Bathrooms: 2
Year: 1991
Listing Brokerage: Edina Realty, Inc.
FEATURES
- Range
- Refrigerator
- Washer
- Dryer
- Dishwasher
DETAILS
Welcome to this incredibly maintained end-unit townhome. Fantastic and spacious kitchen offers quartz countertops, stainless steel appliances, and new black matte hardware. Desirable snack bar seating. Dining room adjacent to the kitchen and living room with sliding glass door to southwest facing patio. Soaring vaulted ceilings in the living room with a gas fireplace offering marble surround. You’ll appreciate this fabulous open floor plan. Upstairs you will find 2 nice sized bedrooms and a full bathroom. Primary bedroom boasts 2 closets, one being a huge walk-in closet that walks-thru to the full bathroom. Bathroom offers oversized vanity with double sinks, and a convenient linen closet and second bedroom is southwest exposure. Mechanical room, laundry, and powder bath on the main level. Many great improvements including Andersen renewal windows & patio door, newer water heater, tile floors and great storage. This home offers ample privacy and tons of green space outdoors. Outstanding location to easy access to highways, regional trail, restaurants & shopping. Move-in ready!
INTERIOR
Bedrooms: 2
Fin ft² / Living Area: 1189 ft²
Below Ground Living: N/A
Bathrooms: 2
Above Ground Living: 1189ft²
-
Basement Details: None,
Appliances Included:
-
- Range
- Refrigerator
- Washer
- Dryer
- Dishwasher
EXTERIOR
Air Conditioning: Central Air
Garage Spaces: 1
Construction Materials: N/A
Foundation Size: 615ft²
Unit Amenities:
-
- Patio
- Natural Woodwork
- Walk-In Closet
Heating System:
-
- Forced Air
ROOMS
| Main | Size | ft² |
|---|---|---|
| Living Room | 19x12 | 361 ft² |
| Kitchen | 11x11 | 121 ft² |
| Dining Room | 9x8 | 81 ft² |
| Patio | 12x7 | 144 ft² |
| Upper | Size | ft² |
|---|---|---|
| Bedroom 1 | 15x12 | 225 ft² |
| Bedroom 2 | 13x11 | 169 ft² |
| Walk In Closet | 8x6 | 64 ft² |
LOT
Acres: N/A
Lot Size Dim.: Common
Longitude: 44.8828
Latitude: -93.4705
Zoning: Residential-Single Family
FINANCIAL & TAXES
Tax year: 2025
Tax annual amount: $2,649
MISCELLANEOUS
Fuel System: N/A
Sewer System: City Sewer/Connected
Water System: City Water/Connected
ADDITIONAL INFORMATION
MLS#: NST7743367
Listing Brokerage: Edina Realty, Inc.

ID: 3911017
Published: July 21, 2025
Last Update: July 21, 2025
Views: 7




