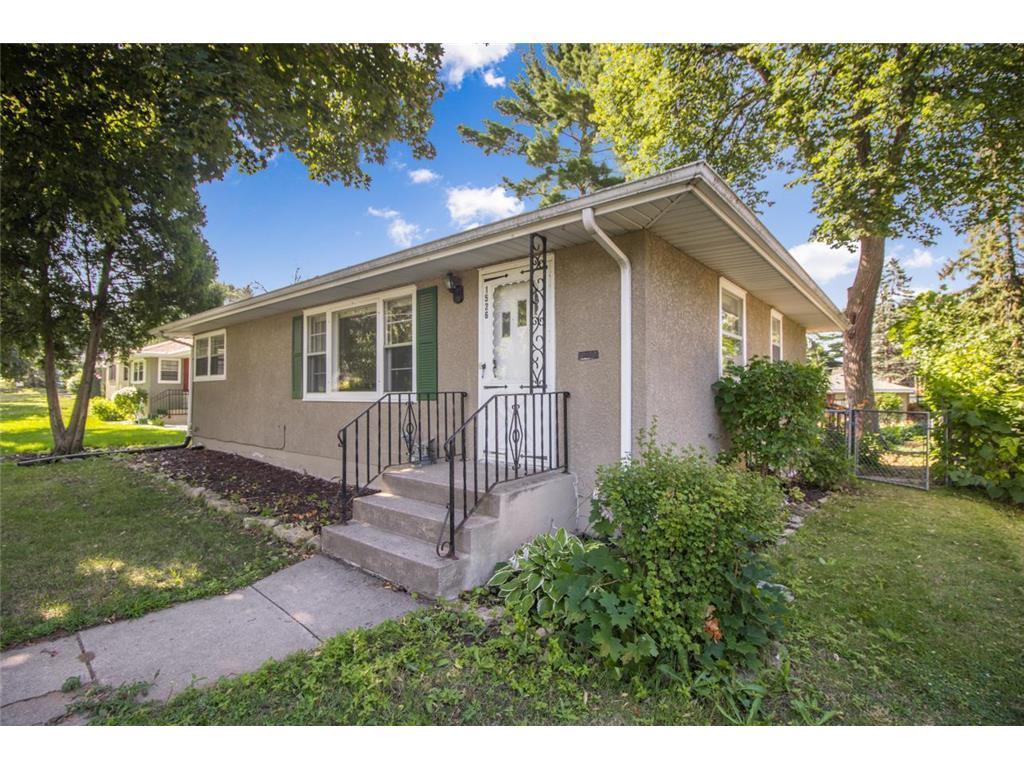1526 UPPER AFTON ROAD
1526 Upper Afton Road, Saint Paul, 55106, MN
-
Price: $289,000
-
Status type: For Sale
-
City: Saint Paul
-
Neighborhood: Battle Creek-Highwood
Bedrooms: 3
Property Size :1638
-
Listing Agent: NST1000052,NST508712
-
Property type : Single Family Residence
-
Zip code: 55106
-
Street: 1526 Upper Afton Road
-
Street: 1526 Upper Afton Road
Bathrooms: 2
Year: 1954
Listing Brokerage: Diversified Realty
FEATURES
- Refrigerator
- Washer
- Dryer
- Dishwasher
DETAILS
Welcome to 1526 Upper Afton Rd! This beautiful home has 3 bedrooms and 2 bathrooms. There are 2 extras room downstair. All you need is an egress window, then you will have 5 bedrooms. If prefer, you can use one of the room downstair as a storage room. Step inside and be greeted by a spacious and inviting living area, complete with functional living space. This home is ready to move in. Outside, a large and well-maintained spacious yard awaits, providing the ideal space for outdoor gatherings, leisure activities, or simply unwinding after a long day. It is perfect for families gathering and celebration. This property offers easy access to freeway, schools, parks, and shopping centers. BONUS: Newly built 2024 for second bathroom, 2023 water heater, and Brand New Floor downstair!
INTERIOR
Bedrooms: 3
Fin ft² / Living Area: 1638 ft²
Below Ground Living: 714ft²
Bathrooms: 2
Above Ground Living: 924ft²
-
Basement Details: Finished, Full,
Appliances Included:
-
- Refrigerator
- Washer
- Dryer
- Dishwasher
EXTERIOR
Air Conditioning: Central Air
Garage Spaces: 2
Construction Materials: N/A
Foundation Size: 924ft²
Unit Amenities:
-
Heating System:
-
- Forced Air
ROOMS
| Upper | Size | ft² |
|---|---|---|
| Living Room | 23x11 | 529 ft² |
| Basement | Size | ft² |
|---|---|---|
| Family Room | 17x32 | 289 ft² |
| Bonus Room | 11x12 | 121 ft² |
| Bonus Room | 11x10 | 121 ft² |
| Main | Size | ft² |
|---|---|---|
| Kitchen | 13x9 | 169 ft² |
| Bedroom 1 | 13x10 | 169 ft² |
| Bedroom 2 | 13x9 | 169 ft² |
| Bedroom 3 | 11x10 | 121 ft² |
LOT
Acres: N/A
Lot Size Dim.: 50X181
Longitude: 44.9473
Latitude: -93.0359
Zoning: Residential-Single Family
FINANCIAL & TAXES
Tax year: 2024
Tax annual amount: $3,882
MISCELLANEOUS
Fuel System: N/A
Sewer System: City Sewer/Connected
Water System: City Water/Connected
ADDITIONAL INFORMATION
MLS#: NST7819309
Listing Brokerage: Diversified Realty

ID: 4242576
Published: October 25, 2025
Last Update: October 25, 2025
Views: 2
















