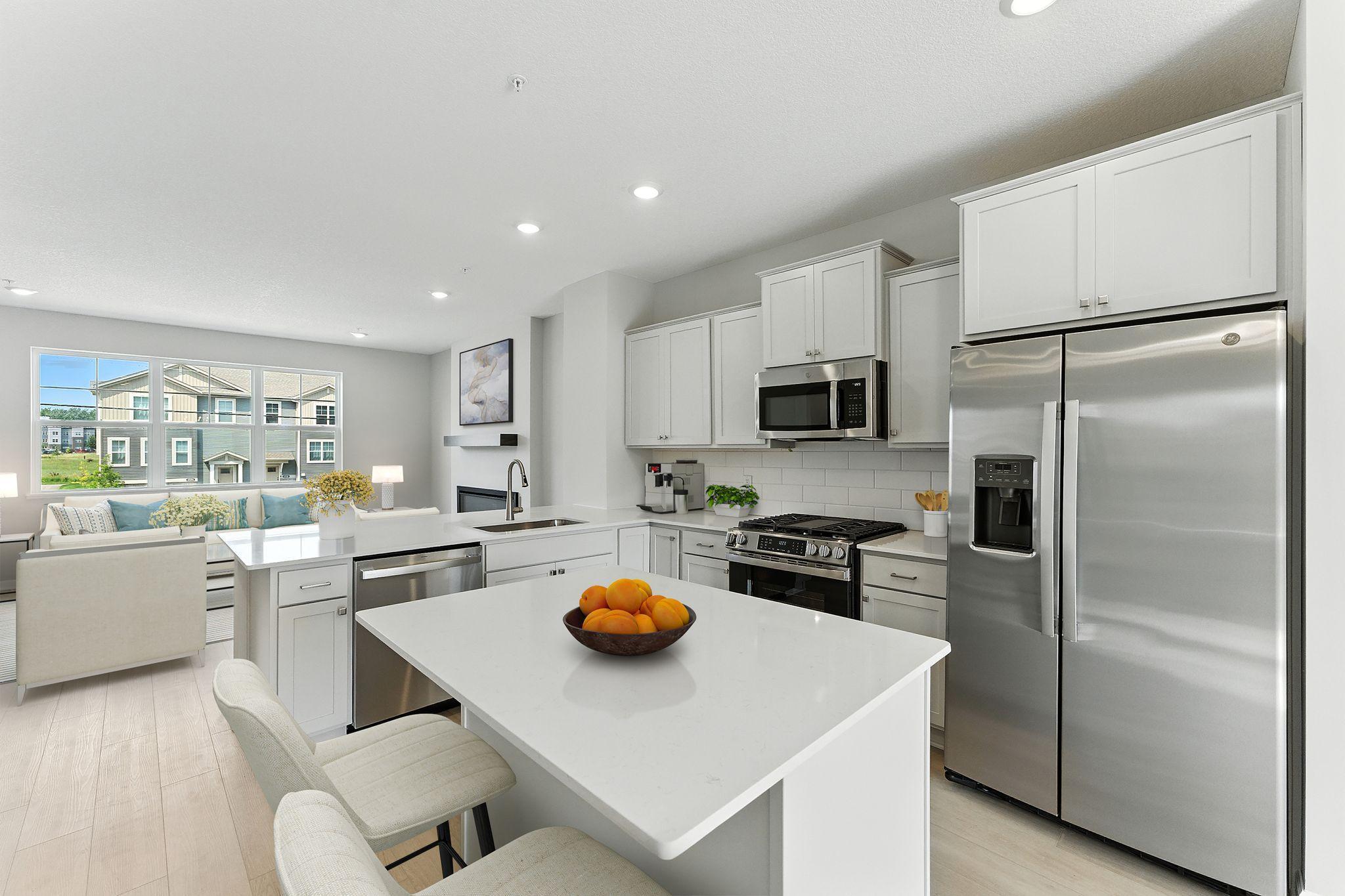1526 TRAVERSE LANE
1526 Traverse Lane , West Saint Paul, 55118, MN
-
Price: $417,301
-
Status type: For Sale
-
City: West Saint Paul
-
Neighborhood: N/A
Bedrooms: 3
Property Size :1898
-
Listing Agent: NST13437,NST224325
-
Property type : Townhouse Side x Side
-
Zip code: 55118
-
Street: 1526 Traverse Lane
-
Street: 1526 Traverse Lane
Bathrooms: 3
Year: 2025
Listing Brokerage: Hans Hagen Homes, Inc.
FEATURES
- Range
- Refrigerator
- Washer
- Dryer
- Microwave
- Dishwasher
- Disposal
- Air-To-Air Exchanger
- ENERGY STAR Qualified Appliances
DETAILS
Ask about how to get a rate as low as 2.875%!! Welcome to 1526 Traverse Lane, West St Paul, Minnesota-an outstanding new construction home built by M/I Homes offering 1,898 square feet of thoughtfully designed living space. Step inside to find the following design features: • 3 bedrooms with the owner's bedroom conveniently located upstairs • 2.5 bathrooms providing comfort and privacy • Open-concept living space that creates a natural flow throughout the home • Quality design elements that blend functionality with visual appeal • New construction with modern finishing touches The well-executed floorplan maximizes space efficiency while maintaining an inviting atmosphere perfect for both everyday living and entertaining. The owner's bedroom offers a private retreat with an en-suite bathroom for added convenience and luxury. Each room in this home has been carefully crafted with attention to detail and quality workmanship. The kitchen seamlessly connects to the dining and living areas, creating an ideal environment for family gatherings and social occasions. Built by respected developer M/I Homes, this residence represents their commitment to quality construction and thoughtful design. The home's personalization options allow you to create a space that truly reflects your style and preferences. Located in West St Paul, this home provides easy access to local amenities, beautiful parks, and recreational opportunities. The well-established neighborhood offers a sense of community while maintaining a peaceful atmosphere. Experience the exceptional quality and contemporary design of this new construction home at 1526 Traverse Lane in West St Paul, MN. Take advantage of our exclusive financing incentives and save thousands. You’ll lock in a permanently lower interest rate than today’s market, plus enjoy even more savings in your first two years with a 2-1 buydown. Lower payments up front and long-term savings for the life of your loan- it’s a smart time to buy!
INTERIOR
Bedrooms: 3
Fin ft² / Living Area: 1898 ft²
Below Ground Living: 302ft²
Bathrooms: 3
Above Ground Living: 1596ft²
-
Basement Details: None,
Appliances Included:
-
- Range
- Refrigerator
- Washer
- Dryer
- Microwave
- Dishwasher
- Disposal
- Air-To-Air Exchanger
- ENERGY STAR Qualified Appliances
EXTERIOR
Air Conditioning: Central Air
Garage Spaces: 2
Construction Materials: N/A
Foundation Size: 302ft²
Unit Amenities:
-
Heating System:
-
- Forced Air
ROOMS
| Main | Size | ft² |
|---|---|---|
| Family Room | 17x14 | 289 ft² |
| Dining Room | 9.5 x 15 | 89.46 ft² |
| Upper | Size | ft² |
|---|---|---|
| Kitchen | 7 x 8 | 49 ft² |
| Bedroom 1 | 12 x 17 | 144 ft² |
| Bedroom 2 | 10x11 | 100 ft² |
| Bedroom 3 | 10x10 | 100 ft² |
| Lower | Size | ft² |
|---|---|---|
| Recreation Room | 11x10 | 121 ft² |
LOT
Acres: N/A
Lot Size Dim.: 38 x 21
Longitude: 44.8995
Latitude: -93.0705
Zoning: Residential-Single Family
FINANCIAL & TAXES
Tax year: 2025
Tax annual amount: N/A
MISCELLANEOUS
Fuel System: N/A
Sewer System: City Sewer/Connected
Water System: City Water/Connected
ADDITIONAL INFORMATION
MLS#: NST7826129
Listing Brokerage: Hans Hagen Homes, Inc.

ID: 4287591
Published: November 10, 2025
Last Update: November 10, 2025
Views: 4






