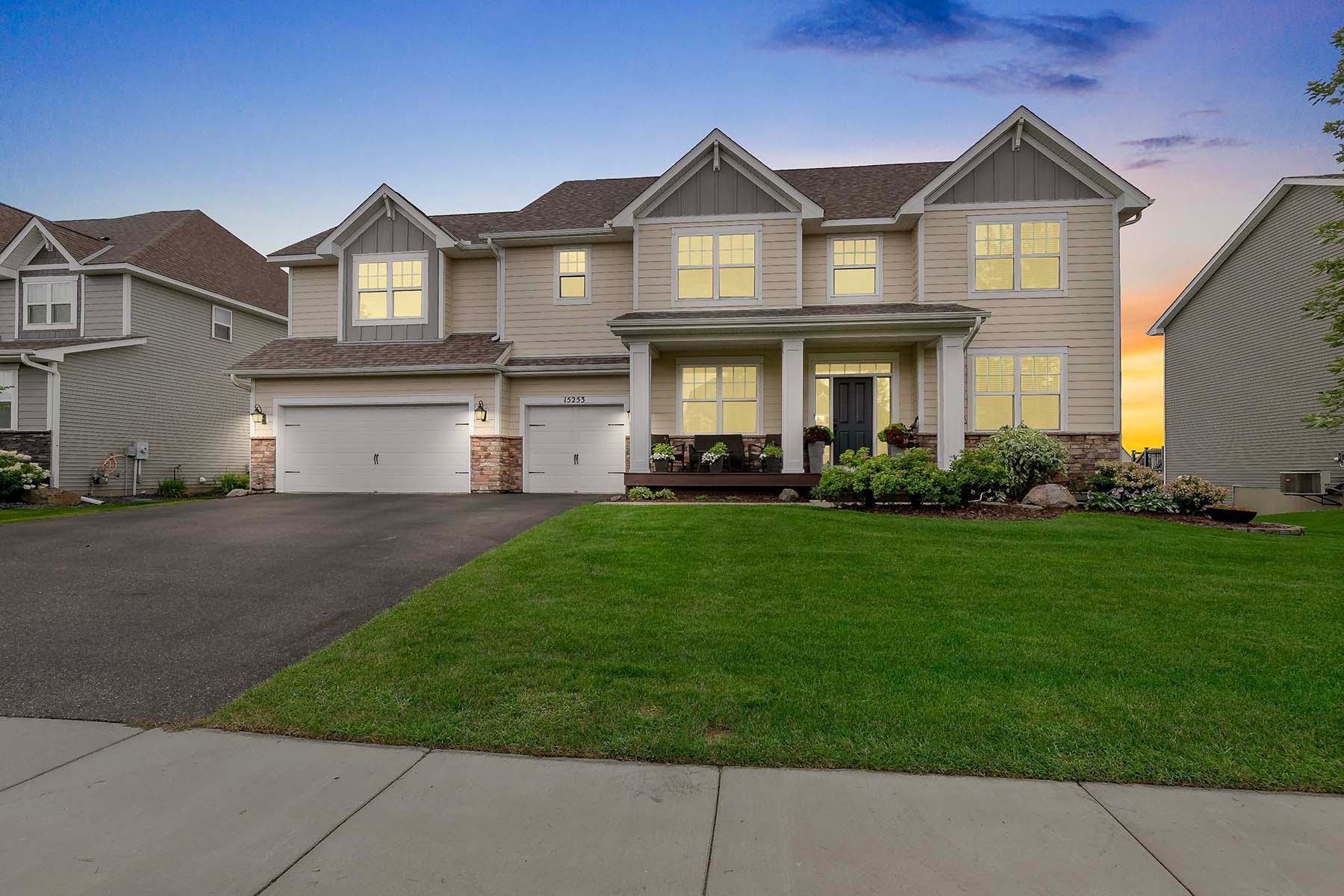15253 EAGLE BAY WAY
15253 Eagle Bay Way, Saint Paul (Apple Valley), 55124, MN
-
Price: $720,000
-
Status type: For Sale
-
Neighborhood: Cortland Third Add
Bedrooms: 4
Property Size :3644
-
Listing Agent: NST26004,NST94170
-
Property type : Single Family Residence
-
Zip code: 55124
-
Street: 15253 Eagle Bay Way
-
Street: 15253 Eagle Bay Way
Bathrooms: 4
Year: 2016
Listing Brokerage: Re/Max Advantage Plus
FEATURES
- Refrigerator
- Dryer
- Microwave
- Dishwasher
- Disposal
- Cooktop
- Wall Oven
- Double Oven
DETAILS
Welcome to 15253 Eagle Bay Way, a stunning home in the highly sought-after Rosemount High School district. Perfectly situated in a quiet neighborhood, community pool, with serene pond views and directly across from a community park, this property offers both comfort and convenience in one of Apple Valley’s most desirable locations. Step inside to find a versatile layout with a dedicated office and a flexible space that can serve as a formal dining or sitting room. Continue into the bright, open-concept main level featuring a beautiful kitchen with seamless flow into the dining and living areas. As a bonus, step out to an expansive covered deck and take in the dreamy pond view. The kitchen is equipped with a butler’s pantry and a walk-in pantry complete with built-in shelves and drawers, plus pull-out shelves in most of the lower cabinets—a thoughtful touch for storage and function. The spacious living room is filled with natural light, enhanced by pond views, and anchored by a cozy fireplace surrounded by custom built-ins. Upstairs, you’ll find four generous bedrooms, including two with en suite baths and walk-in closets, along with a huge entertainment/game room and a versatile loft—providing plenty of space for study, play, gaming, or movie nights. The primary suite is a true retreat with serene pond views, a private bath, separate shower, and a soaking tub. The walkout lower level remains unfinished but offers endless potential for expansion, while a large patio overlooking the pond provides another beautiful space for relaxation and entertaining. Additional highlights include a three-car garage, a quiet cul-de-sac setting, and a backyard retreat where you can enjoy peaceful water views year-round. Located just minutes from shopping, dining, and recreation—including the Minnesota Zoo, Lebanon Hills Regional Park, and the Apple Valley Aquatic Center—this home blends natural beauty, convenience, and top-tier schools.
INTERIOR
Bedrooms: 4
Fin ft² / Living Area: 3644 ft²
Below Ground Living: N/A
Bathrooms: 4
Above Ground Living: 3644ft²
-
Basement Details: Full, Unfinished, Walkout,
Appliances Included:
-
- Refrigerator
- Dryer
- Microwave
- Dishwasher
- Disposal
- Cooktop
- Wall Oven
- Double Oven
EXTERIOR
Air Conditioning: Central Air
Garage Spaces: 3
Construction Materials: N/A
Foundation Size: 1568ft²
Unit Amenities:
-
- Patio
- Kitchen Window
- Deck
- Porch
- Hardwood Floors
- Ceiling Fan(s)
- Walk-In Closet
- In-Ground Sprinkler
- Kitchen Center Island
- French Doors
- Main Floor Primary Bedroom
- Primary Bedroom Walk-In Closet
Heating System:
-
- Forced Air
- Fireplace(s)
ROOMS
| Main | Size | ft² |
|---|---|---|
| Living Room | n/a | 0 ft² |
| Kitchen | n/a | 0 ft² |
| Informal Dining Room | n/a | 0 ft² |
| Office | n/a | 0 ft² |
| Flex Room | n/a | 0 ft² |
| Deck | n/a | 0 ft² |
| Foyer | n/a | 0 ft² |
| Pantry (Walk-In) | n/a | 0 ft² |
| Porch | n/a | 0 ft² |
| Upper | Size | ft² |
|---|---|---|
| Amusement Room | n/a | 0 ft² |
| Loft | n/a | 0 ft² |
| Bedroom 1 | n/a | 0 ft² |
| Bedroom 2 | n/a | 0 ft² |
| Bedroom 3 | n/a | 0 ft² |
| Bedroom 4 | n/a | 0 ft² |
| Laundry | n/a | 0 ft² |
| Lower | Size | ft² |
|---|---|---|
| Patio | n/a | 0 ft² |
LOT
Acres: N/A
Lot Size Dim.: 80x138x80x138
Longitude: 44.7288
Latitude: -93.1705
Zoning: Residential-Single Family
FINANCIAL & TAXES
Tax year: 2025
Tax annual amount: $8,578
MISCELLANEOUS
Fuel System: N/A
Sewer System: City Sewer/Connected
Water System: City Water/Connected
ADDITIONAL INFORMATION
MLS#: NST7774518
Listing Brokerage: Re/Max Advantage Plus

ID: 4146014
Published: September 24, 2025
Last Update: September 24, 2025
Views: 3






