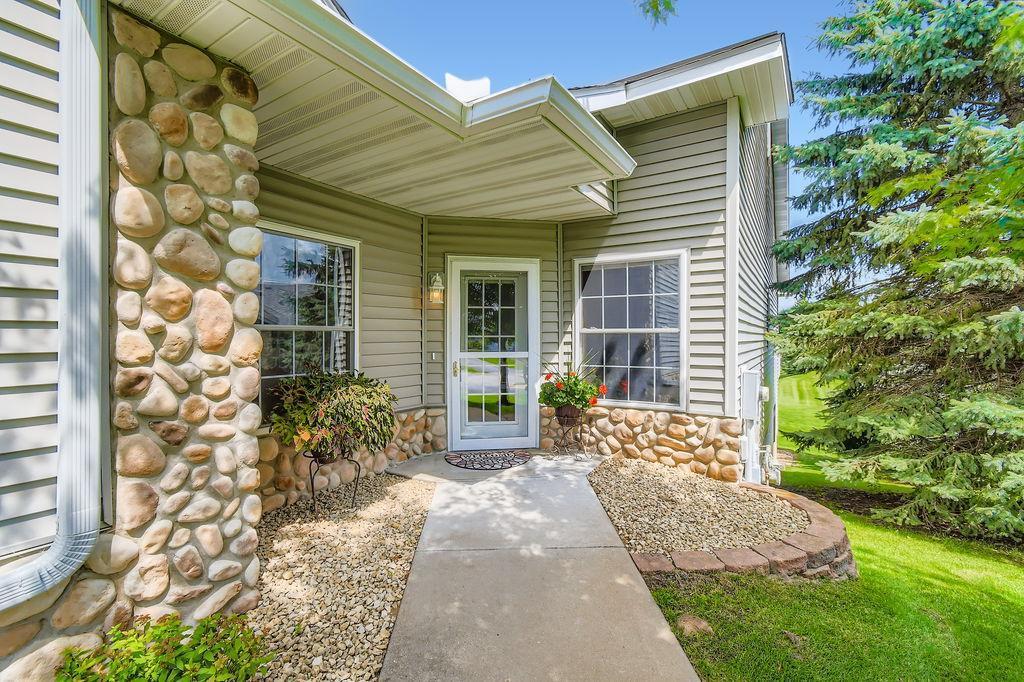15245 COBALT STREET
15245 Cobalt Street, Anoka (Ramsey), 55303, MN
-
Price: $384,900
-
Status type: For Sale
-
City: Anoka (Ramsey)
-
Neighborhood: Cic 98 Orchard Hill Th
Bedrooms: 3
Property Size :2704
-
Listing Agent: NST14003,NST49373
-
Property type : Townhouse Side x Side
-
Zip code: 55303
-
Street: 15245 Cobalt Street
-
Street: 15245 Cobalt Street
Bathrooms: 3
Year: 2002
Listing Brokerage: Keller Williams Classic Realty
FEATURES
- Range
- Refrigerator
- Washer
- Dryer
- Microwave
- Dishwasher
- Water Softener Owned
- Gas Water Heater
- Stainless Steel Appliances
DETAILS
Welcome to this beautifully remodeled walkout townhome, where elegance, comfort, and convenience blend seamlessly. Boasting 3 generously sized bedrooms and 3 stylishly bathrooms, this home is thoughtfully designed for the perfect mix of everyday function and living. The main level offers true one-level living, complete with a sophisticated primary suite, a sun-drenched living room, sun room, fireplace, and an open-concept layout perfect for today’s lifestyle. Downstairs, the finished lower level walk-out expands your possibilities with a cozy family room with another fireplace, a dedicated media room, and a versatile room ideal for hobbies, guests, or a home office. Enjoy peace of mind with updated mechanicals, new roof, maintenance-free deck, heated, insulated garage and an association that takes care of the landscaping, lawn care and snow removal. Located in a vibrant, well-maintained community just minutes from shopping, dining, schools, healthcare facilities, and major highways, this home truly has it all. Impeccably maintained—this home shines like a model and is turn-key and ready for you to move in and enjoy.
INTERIOR
Bedrooms: 3
Fin ft² / Living Area: 2704 ft²
Below Ground Living: 1216ft²
Bathrooms: 3
Above Ground Living: 1488ft²
-
Basement Details: Block, Daylight/Lookout Windows, Drain Tiled, Finished, Sump Basket, Walkout,
Appliances Included:
-
- Range
- Refrigerator
- Washer
- Dryer
- Microwave
- Dishwasher
- Water Softener Owned
- Gas Water Heater
- Stainless Steel Appliances
EXTERIOR
Air Conditioning: Central Air
Garage Spaces: 2
Construction Materials: N/A
Foundation Size: 1348ft²
Unit Amenities:
-
- Patio
- Deck
- Sun Room
- Ceiling Fan(s)
- Walk-In Closet
- Vaulted Ceiling(s)
- Local Area Network
- Washer/Dryer Hookup
- In-Ground Sprinkler
- Multiple Phone Lines
- French Doors
- Main Floor Primary Bedroom
- Primary Bedroom Walk-In Closet
Heating System:
-
- Forced Air
- Fireplace(s)
ROOMS
| Main | Size | ft² |
|---|---|---|
| Living Room | 13x15 | 169 ft² |
| Dining Room | 11x14 | 121 ft² |
| Kitchen | 12x14 | 144 ft² |
| Laundry | 6x6 | 36 ft² |
| Porch | 9x13 | 81 ft² |
| Bedroom 1 | 13x13 | 169 ft² |
| Bedroom 2 | 12x12 | 144 ft² |
| Deck | 10x14 | 100 ft² |
| Lower | Size | ft² |
|---|---|---|
| Family Room | 14x25 | 196 ft² |
| Bedroom 3 | 10x14 | 100 ft² |
| Hobby Room | 12.3x12.5 | 152.1 ft² |
| Media Room | 24.7x10.2 | 249.93 ft² |
LOT
Acres: N/A
Lot Size Dim.: 33x91
Longitude: 45.247
Latitude: -93.4027
Zoning: Residential-Single Family
FINANCIAL & TAXES
Tax year: 2025
Tax annual amount: $3,707
MISCELLANEOUS
Fuel System: N/A
Sewer System: City Sewer/Connected
Water System: City Water/Connected
ADDITIONAL INFORMATION
MLS#: NST7777103
Listing Brokerage: Keller Williams Classic Realty

ID: 3928716
Published: July 25, 2025
Last Update: July 25, 2025
Views: 7






