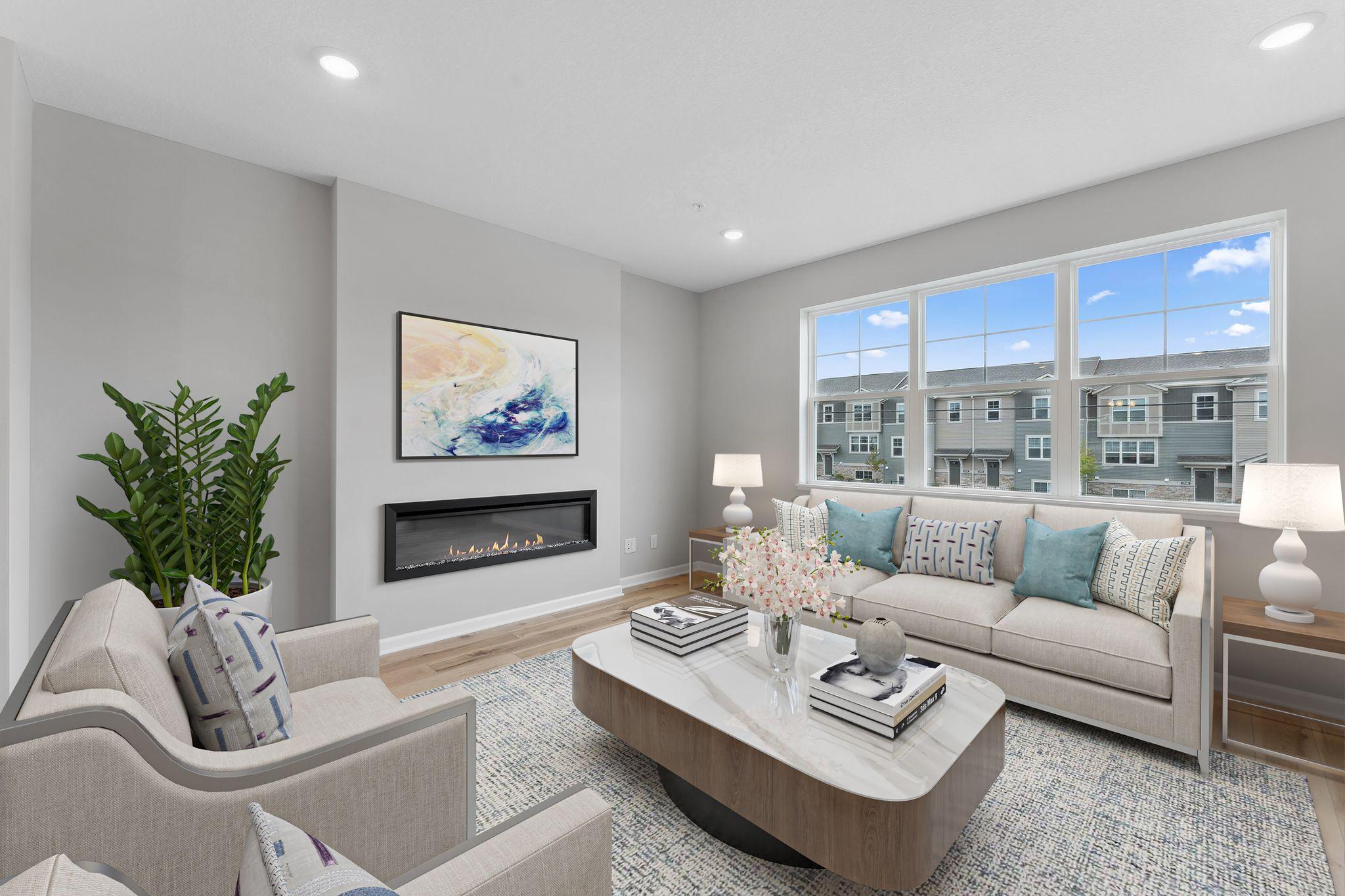1523 TRAVERSE LANE
1523 Traverse Lane, West Saint Paul, 55118, MN
-
Price: $345,000
-
Status type: For Sale
-
City: West Saint Paul
-
Neighborhood: Thompson Square East
Bedrooms: 2
Property Size :1898
-
Listing Agent: NST13437,NST224325
-
Property type : Townhouse Side x Side
-
Zip code: 55118
-
Street: 1523 Traverse Lane
-
Street: 1523 Traverse Lane
Bathrooms: 2
Year: 2025
Listing Brokerage: Hans Hagen Homes, Inc.
FEATURES
- Range
- Refrigerator
- Microwave
- Dishwasher
DETAILS
Ask about how to get rates as low as 2.875%! Welcome to your charming 2-bedroom, 1.5-bathroom townhome located at 1523 Traverse Lane in the vibrant community of Thompson Square in West St. Paul. This beautiful property, constructed by M/I Homes, offers a perfect blend of modern features and cozy comfort. As you step inside, you will be greeted by a thoughtfully designed 3-story layout that maximizes space and functionality. The open floorplan seamlessly connects the living areas, creating a warm and inviting atmosphere ideal for relaxing or entertaining. The kitchen is a highlight, boasting a stylish island that serves as a focal point for gatherings and meal preparations. The second floor includes 2 well-appointed bedrooms, providing comfortable and private retreats for you and your loved ones. The en-suite owner's bathroom features a dual-sink vanity, adding convenience and luxury to your daily routine. Located in West St. Paul, this townhome provides a peaceful and welcoming environment. Enjoy easy access to local amenities, schools, parks, and more, enriching your lifestyle with convenience and entertainment options. 15 minutes from the airport, 8mins from downtown St. Paul, and 20 mins from downtown Minneapolis!
INTERIOR
Bedrooms: 2
Fin ft² / Living Area: 1898 ft²
Below Ground Living: N/A
Bathrooms: 2
Above Ground Living: 1898ft²
-
Basement Details: None,
Appliances Included:
-
- Range
- Refrigerator
- Microwave
- Dishwasher
EXTERIOR
Air Conditioning: Central Air
Garage Spaces: 2
Construction Materials: N/A
Foundation Size: 302ft²
Unit Amenities:
-
Heating System:
-
- Forced Air
ROOMS
| Lower | Size | ft² |
|---|---|---|
| Garage | 20 x 20 | 400 ft² |
| Recreation Room | 11 x 10 | 121 ft² |
| Foyer | 5 x 16 | 25 ft² |
| Main | Size | ft² |
|---|---|---|
| Dining Room | 14 x 8 | 196 ft² |
| Kitchen | 14 x 13 | 196 ft² |
| Laundry | 6 x 5 | 36 ft² |
| Family Room | 16 x 14 | 256 ft² |
| Bathroom | 6 x 4 | 36 ft² |
| Upper | Size | ft² |
|---|---|---|
| Bedroom 1 | 15x12 | 225 ft² |
| Bedroom 2 | 14x11 | 196 ft² |
| Loft | 7x11 | 49 ft² |
LOT
Acres: N/A
Lot Size Dim.: irregular
Longitude: 44.9001
Latitude: -93.0703
Zoning: Residential-Single Family
FINANCIAL & TAXES
Tax year: 2025
Tax annual amount: N/A
MISCELLANEOUS
Fuel System: N/A
Sewer System: City Sewer/Connected
Water System: City Water/Connected
ADDITIONAL INFORMATION
MLS#: NST7782693
Listing Brokerage: Hans Hagen Homes, Inc.

ID: 3959538
Published: August 03, 2025
Last Update: August 03, 2025
Views: 15






