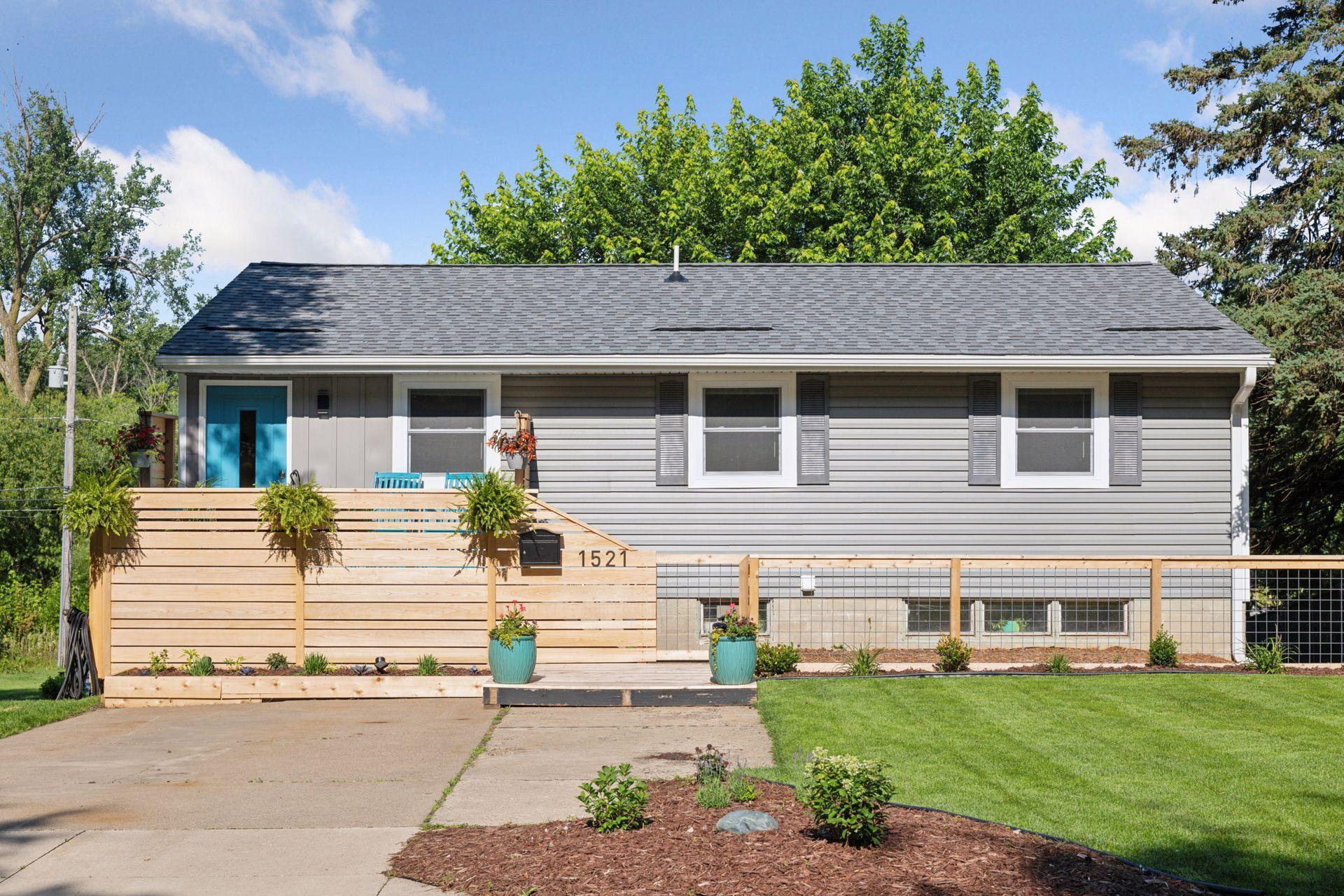1521 GETTYSBURG AVENUE
1521 Gettysburg Avenue, Golden Valley, 55427, MN
-
Price: $375,000
-
Status type: For Sale
-
City: Golden Valley
-
Neighborhood: N/A
Bedrooms: 4
Property Size :1976
-
Listing Agent: NST16629,NST516430
-
Property type : Single Family Residence
-
Zip code: 55427
-
Street: 1521 Gettysburg Avenue
-
Street: 1521 Gettysburg Avenue
Bathrooms: 2
Year: 1961
Listing Brokerage: Edina Realty, Inc.
FEATURES
- Range
- Refrigerator
- Washer
- Dryer
- Microwave
- Dishwasher
- Disposal
DETAILS
Welcome to 1521 Gettysburg Ave N—a beautifully updated 4-bedroom, 2-bathroom rambler nestled in a quiet residential pocket of Golden Valley. Thoughtfully remodeled throughout, this move-in ready home blends timeless mid-century character with fresh, modern updates that make everyday living effortless. Step inside to discover refinished hardwood floors, brand-new carpet, and fresh interior paint that creates a warm and inviting atmosphere. The kitchen is fully outfitted with all-new stainless steel appliances, sleek surfaces, and plenty of storage. Both bathrooms have been tastefully refreshed, while the bright lower-level walkout basement offers flexible living space—ideal for entertaining, relaxing, or working from home. Major improvements include a new roof, new siding, new windows, new front deck, and much more. Outside, enjoy the updated exterior with plenty of curb appeal and a spacious backyard ready for summer gatherings or quiet evenings. Located just minutes from Highway 55 and Douglas Drive, this home offers quick access to nearby shopping, parks, and dining options. Enjoy proximity to Lions Park, General Mills Nature Preserve, and Wirth Lake, or take a short drive to The Shops at West End, Downtown Minneapolis, or Ridgedale Center. Whether you're seeking style, space, or location, this home checks every box—just bring your personal touch and start your next chapter.
INTERIOR
Bedrooms: 4
Fin ft² / Living Area: 1976 ft²
Below Ground Living: 988ft²
Bathrooms: 2
Above Ground Living: 988ft²
-
Basement Details: Block, Full, Tile Shower, Walkout,
Appliances Included:
-
- Range
- Refrigerator
- Washer
- Dryer
- Microwave
- Dishwasher
- Disposal
EXTERIOR
Air Conditioning: Central Air
Garage Spaces: N/A
Construction Materials: N/A
Foundation Size: 988ft²
Unit Amenities:
-
- Kitchen Window
- Deck
- Hardwood Floors
- Kitchen Center Island
- Main Floor Primary Bedroom
Heating System:
-
- Forced Air
ROOMS
| Main | Size | ft² |
|---|---|---|
| Living Room | n/a | 0 ft² |
| Kitchen | n/a | 0 ft² |
| Bedroom 1 | n/a | 0 ft² |
| Bedroom 2 | n/a | 0 ft² |
| Lower | Size | ft² |
|---|---|---|
| Family Room | n/a | 0 ft² |
| Bedroom 3 | n/a | 0 ft² |
| Bedroom 4 | n/a | 0 ft² |
LOT
Acres: N/A
Lot Size Dim.: 62x141
Longitude: 44.9959
Latitude: -93.3971
Zoning: Residential-Single Family
FINANCIAL & TAXES
Tax year: 2025
Tax annual amount: $4,727
MISCELLANEOUS
Fuel System: N/A
Sewer System: City Sewer/Connected
Water System: City Water/Connected
ADITIONAL INFORMATION
MLS#: NST7769887
Listing Brokerage: Edina Realty, Inc.

ID: 3872782
Published: July 10, 2025
Last Update: July 10, 2025
Views: 1






