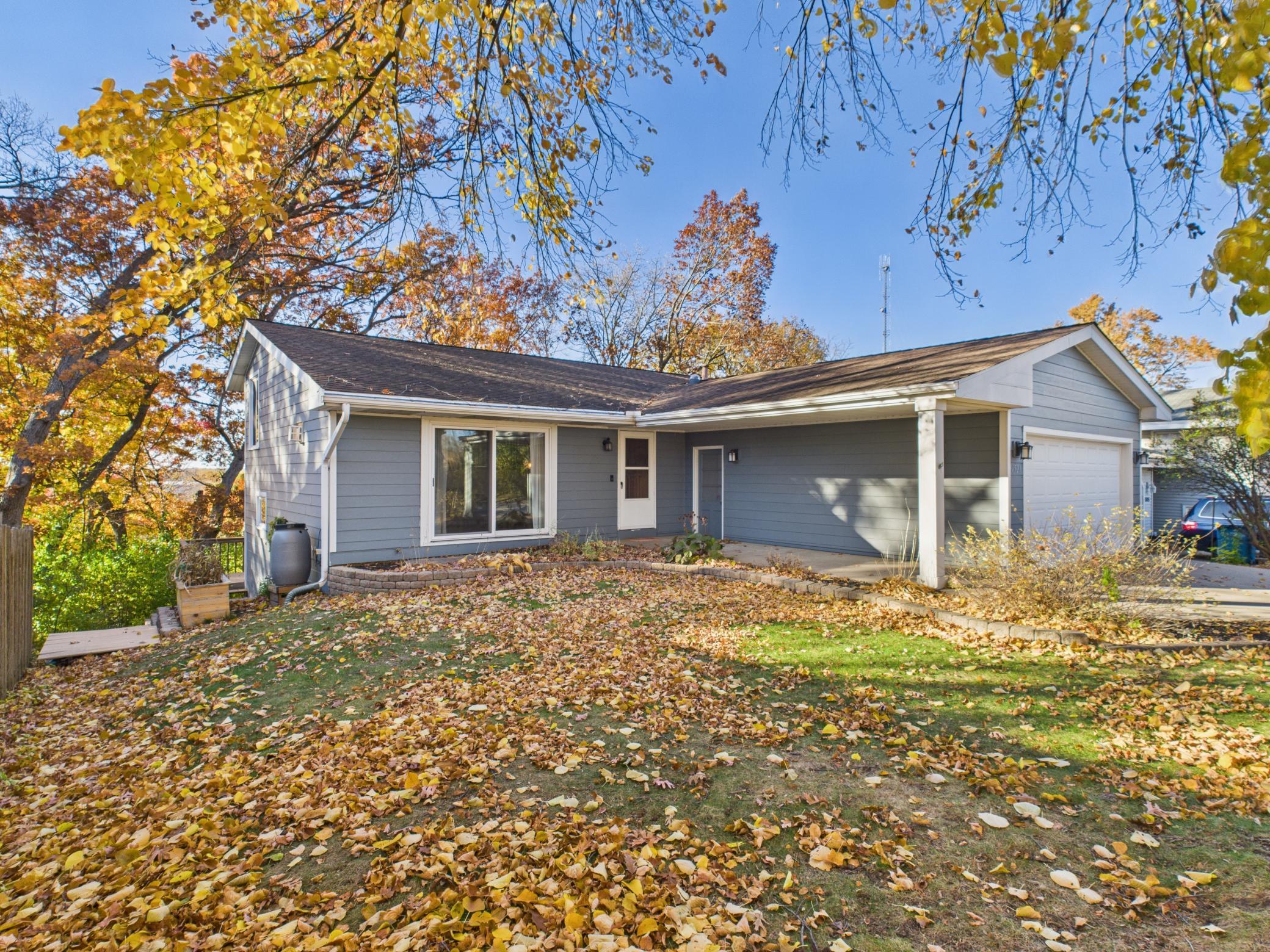1521 FLAG AVENUE
1521 Flag Avenue, Golden Valley, 55427, MN
-
Price: $399,000
-
Status type: For Sale
-
City: Golden Valley
-
Neighborhood: The First Add To Lakeview Heights
Bedrooms: 4
Property Size :2225
-
Listing Agent: NST1001840,NST108023
-
Property type : Single Family Residence
-
Zip code: 55427
-
Street: 1521 Flag Avenue
-
Street: 1521 Flag Avenue
Bathrooms: 2
Year: 1969
Listing Brokerage: City of Lakes Community Realty
FEATURES
- Range
- Refrigerator
- Exhaust Fan
- Dishwasher
- Water Softener Owned
- Gas Water Heater
DETAILS
Welcome to 1521 Flag Avenue in beautiful Golden Valley! Conveniently located near Highway 169 and scenic walking trails, this spacious multi-level mid-century home offers comfort, style, and functionality. The main level features a large yet cozy family room with a modern gas fireplace that opens to the living room, creating a bright, connected space with vaulted ceilings and stunning tree-lined views. The updated kitchen includes quartz countertops and ample cabinet space. Upstairs, you’ll find two bedrooms and a connected bath. The walkout lower level includes two additional bedrooms and a beautifully updated bathroom with dual sinks, a separate tub and shower. Enjoy year-round relaxation in the bright four-season porch featuring a vaulted wood ceiling, large windows overlooking the private, wooded backyard, and a second gas fireplace. Step outside to the deck and soak in the serene setting. Experience the ideal mix of mid-century character and modern updates in a sought-after neighborhood.
INTERIOR
Bedrooms: 4
Fin ft² / Living Area: 2225 ft²
Below Ground Living: 1081ft²
Bathrooms: 2
Above Ground Living: 1144ft²
-
Basement Details: Block, Partially Finished, Walkout,
Appliances Included:
-
- Range
- Refrigerator
- Exhaust Fan
- Dishwasher
- Water Softener Owned
- Gas Water Heater
EXTERIOR
Air Conditioning: Central Air
Garage Spaces: 2
Construction Materials: N/A
Foundation Size: 1144ft²
Unit Amenities:
-
- Deck
- Porch
Heating System:
-
- Forced Air
ROOMS
| Main | Size | ft² |
|---|---|---|
| Kitchen | 19x11 | 361 ft² |
| Family Room | 21x11 | 441 ft² |
| Bedroom 1 | 11x10 | 121 ft² |
| Upper | Size | ft² |
|---|---|---|
| Living Room | 17.5x13.5 | 233.67 ft² |
| Bedroom 2 | 10x10 | 100 ft² |
| Lower | Size | ft² |
|---|---|---|
| Bedroom 3 | 14x13 | 196 ft² |
| Bedroom 4 | 13x11 | 169 ft² |
| Four Season Porch | 17x11.5 | 194.08 ft² |
| Basement | Size | ft² |
|---|---|---|
| Workshop | 19x10.5 | 197.92 ft² |
LOT
Acres: N/A
Lot Size Dim.: 63x138
Longitude: 44.9958
Latitude: -93.3958
Zoning: Residential-Single Family
FINANCIAL & TAXES
Tax year: 2025
Tax annual amount: $5,432
MISCELLANEOUS
Fuel System: N/A
Sewer System: City Sewer/Connected
Water System: City Water/Connected
ADDITIONAL INFORMATION
MLS#: NST7825902
Listing Brokerage: City of Lakes Community Realty

ID: 4293292
Published: November 13, 2025
Last Update: November 13, 2025
Views: 1






