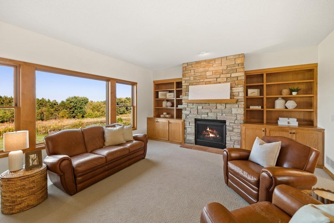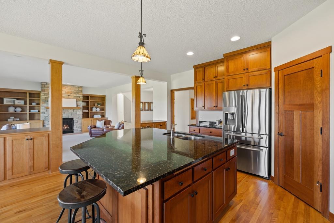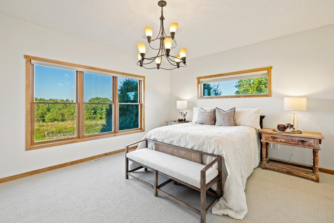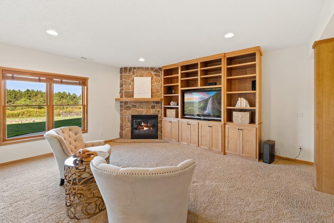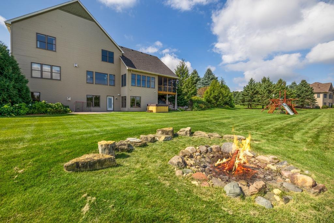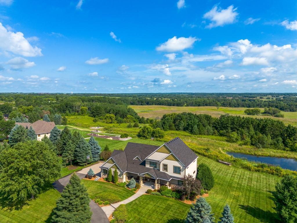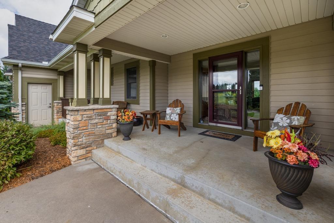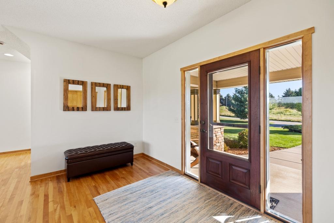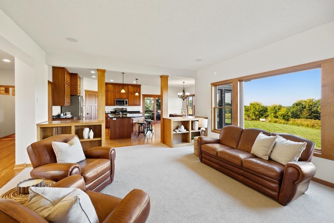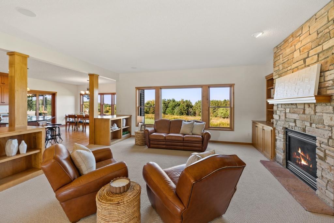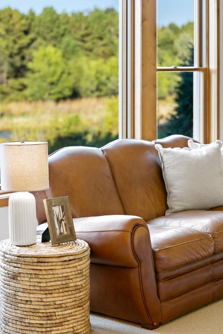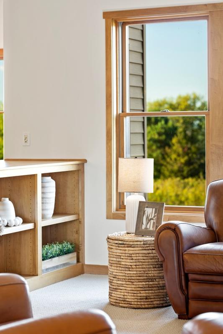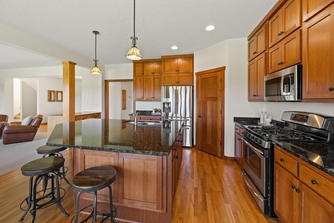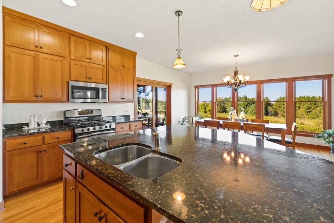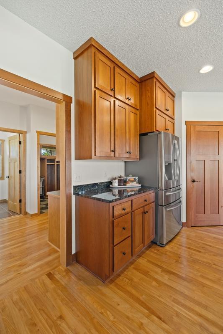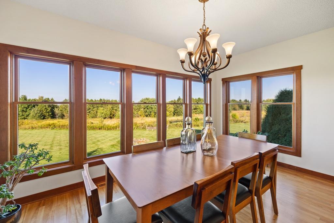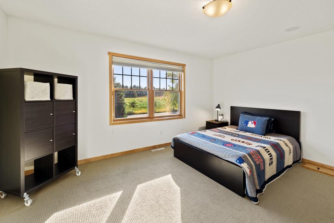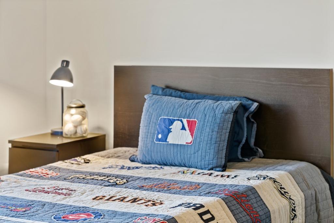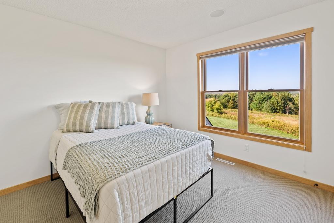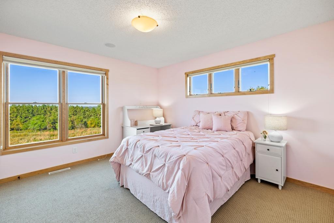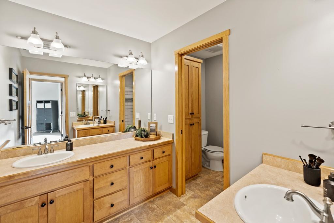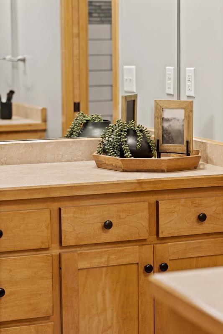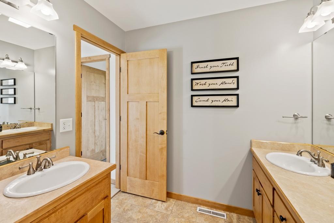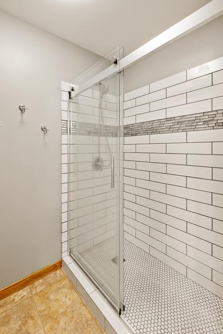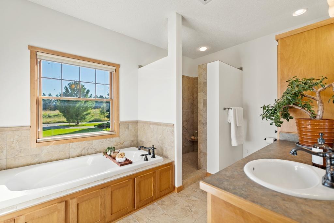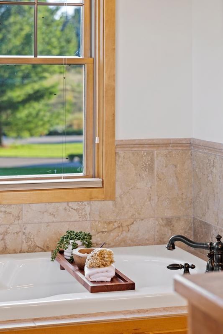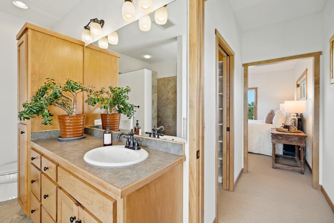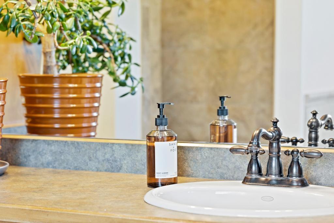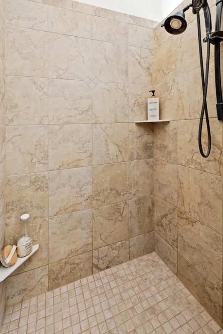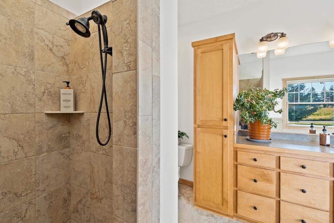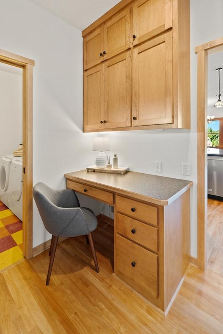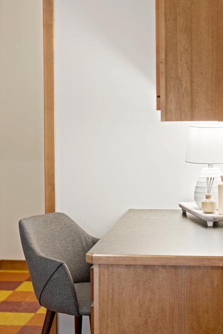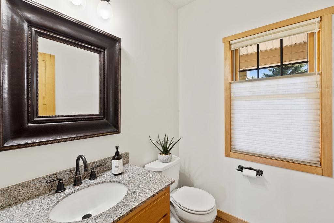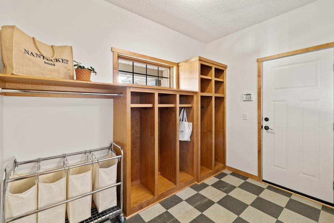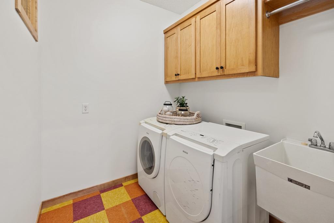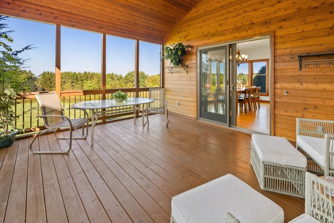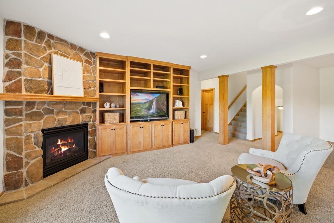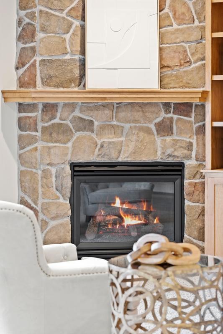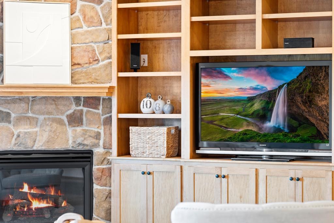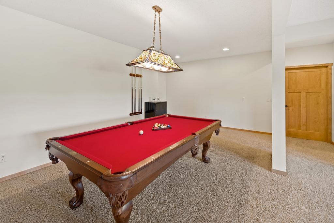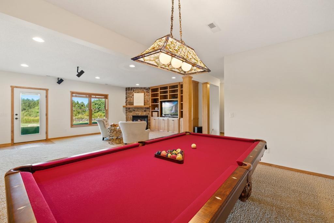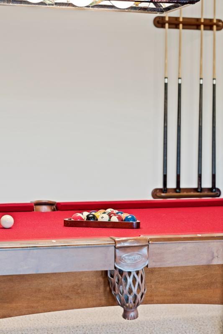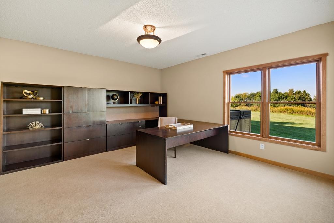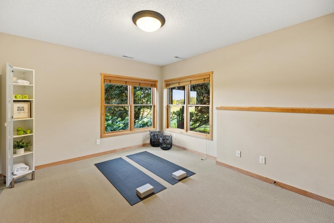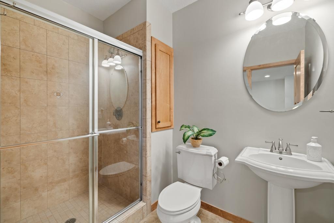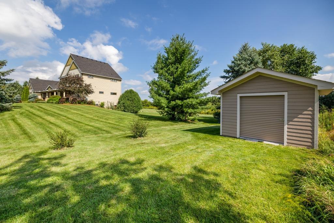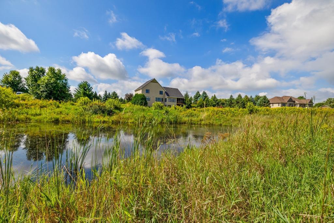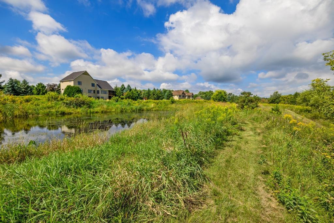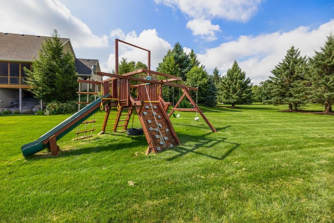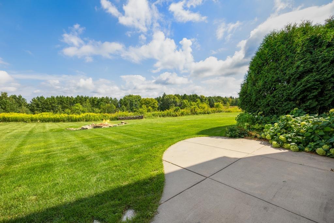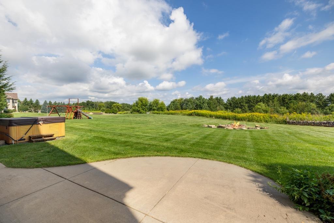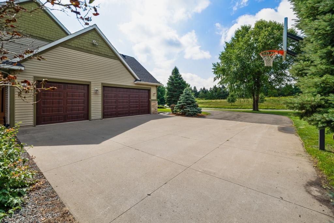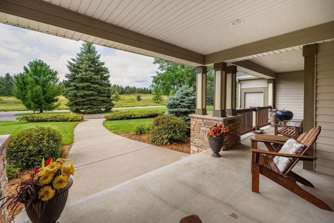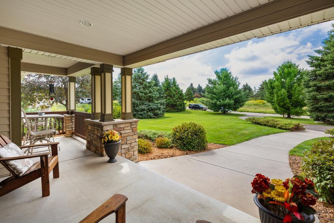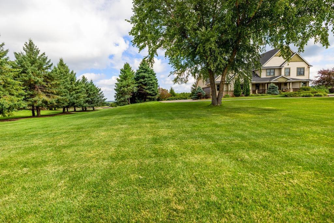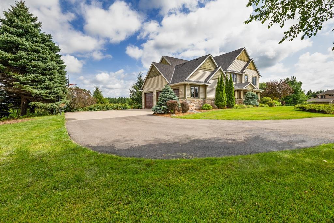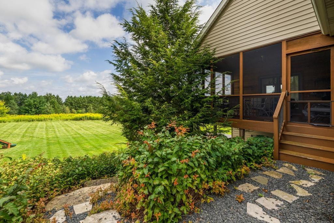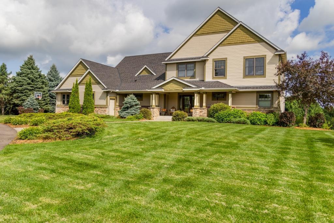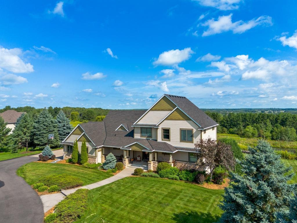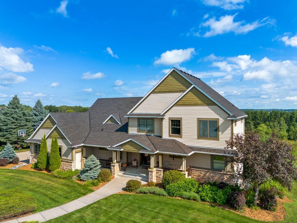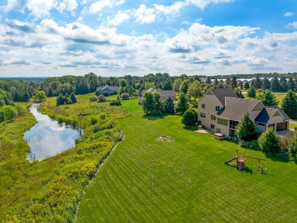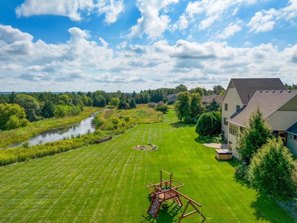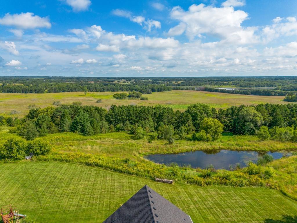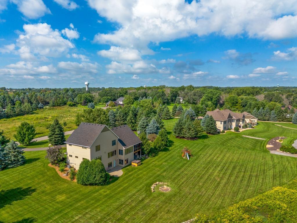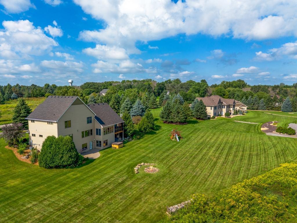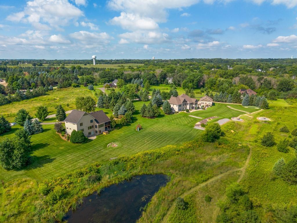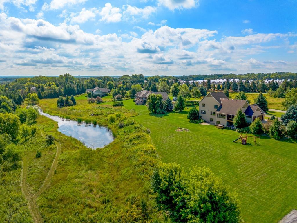1521 15TH STREET COURT
1521 15th Street Court, Lake Elmo, 55042, MN
-
Price: $995,000
-
Status type: For Sale
-
City: Lake Elmo
-
Neighborhood: Cardinal View
Bedrooms: 6
Property Size :4272
-
Listing Agent: NST16441,NST42575
-
Property type : Single Family Residence
-
Zip code: 55042
-
Street: 1521 15th Street Court
-
Street: 1521 15th Street Court
Bathrooms: 4
Year: 2005
Listing Brokerage: Edina Realty, Inc.
FEATURES
- Range
- Refrigerator
- Washer
- Dryer
- Microwave
- Air-To-Air Exchanger
- Water Filtration System
- Stainless Steel Appliances
DETAILS
Experience the perfect blend of privacy, luxury, and convenience in this stunning Lake Elmo home. Backing to Lake Elmo Park Reserve, enjoy over 2,000 acres of trails, a swim pond, and open green space just steps from your backyard. Inside, the living room features a wall of windows framing the park views, a stacked stone fireplace, and custom built-ins, while the kitchen offers a large island with breakfast bar, abundant counter space, ample cabinets, and a walk-in pantry — perfect for cooking, entertaining, and everyday life. The walkout lower level includes a family room, home office, billiards room, and sixth bedroom, seamlessly connecting indoor living to the backyard. Enjoy a screen porch for morning coffee or evening cocktails, and a backyard retreat with firepit and patio. A thoughtfully designed mudroom keeps coats, shoes, and essentials organized. Located in a quiet cul-de-sac, this home provides tranquility while remaining just minutes from Woodbury shopping, grocery stores, and dining, offering the ideal balance of serene living and modern convenience.
INTERIOR
Bedrooms: 6
Fin ft² / Living Area: 4272 ft²
Below Ground Living: 1420ft²
Bathrooms: 4
Above Ground Living: 2852ft²
-
Basement Details: Egress Window(s), Finished, Full, Storage Space, Sump Pump, Walkout,
Appliances Included:
-
- Range
- Refrigerator
- Washer
- Dryer
- Microwave
- Air-To-Air Exchanger
- Water Filtration System
- Stainless Steel Appliances
EXTERIOR
Air Conditioning: Central Air
Garage Spaces: 4
Construction Materials: N/A
Foundation Size: 1536ft²
Unit Amenities:
-
- Patio
- Porch
- Natural Woodwork
- Hardwood Floors
- Ceiling Fan(s)
- Walk-In Closet
- Washer/Dryer Hookup
- Exercise Room
- Hot Tub
- Kitchen Center Island
- Tile Floors
- Main Floor Primary Bedroom
- Primary Bedroom Walk-In Closet
Heating System:
-
- Forced Air
- Fireplace(s)
ROOMS
| Main | Size | ft² |
|---|---|---|
| Bedroom 1 | 17x14 | 289 ft² |
| Living Room | 20x17 | 400 ft² |
| Dining Room | 12x16 | 144 ft² |
| Kitchen | 15x14 | 225 ft² |
| Laundry | 7x7 | 49 ft² |
| Mud Room | 11x7 | 121 ft² |
| Foyer | 13x7 | 169 ft² |
| Screened Porch | 14x16 | 196 ft² |
| Upper | Size | ft² |
|---|---|---|
| Bedroom 2 | 15x13 | 225 ft² |
| Bedroom 3 | 13x13 | 169 ft² |
| Bedroom 4 | 13x13 | 169 ft² |
| Bedroom 5 | 12x16 | 144 ft² |
| Lower | Size | ft² |
|---|---|---|
| Bedroom 6 | 14x13 | 196 ft² |
| Family Room | 13x22 | 169 ft² |
| Office | 15x14 | 225 ft² |
| Billiard | 14x22 | 196 ft² |
| Storage | 11x13 | 121 ft² |
LOT
Acres: N/A
Lot Size Dim.: 334x408x206x408
Longitude: 44.9719
Latitude: -92.9212
Zoning: Residential-Single Family
FINANCIAL & TAXES
Tax year: 2024
Tax annual amount: $9,012
MISCELLANEOUS
Fuel System: N/A
Sewer System: Private Sewer
Water System: City Water/Connected
ADDITIONAL INFORMATION
MLS#: NST7788156
Listing Brokerage: Edina Realty, Inc.

ID: 4156894
Published: September 29, 2025
Last Update: September 29, 2025
Views: 5


