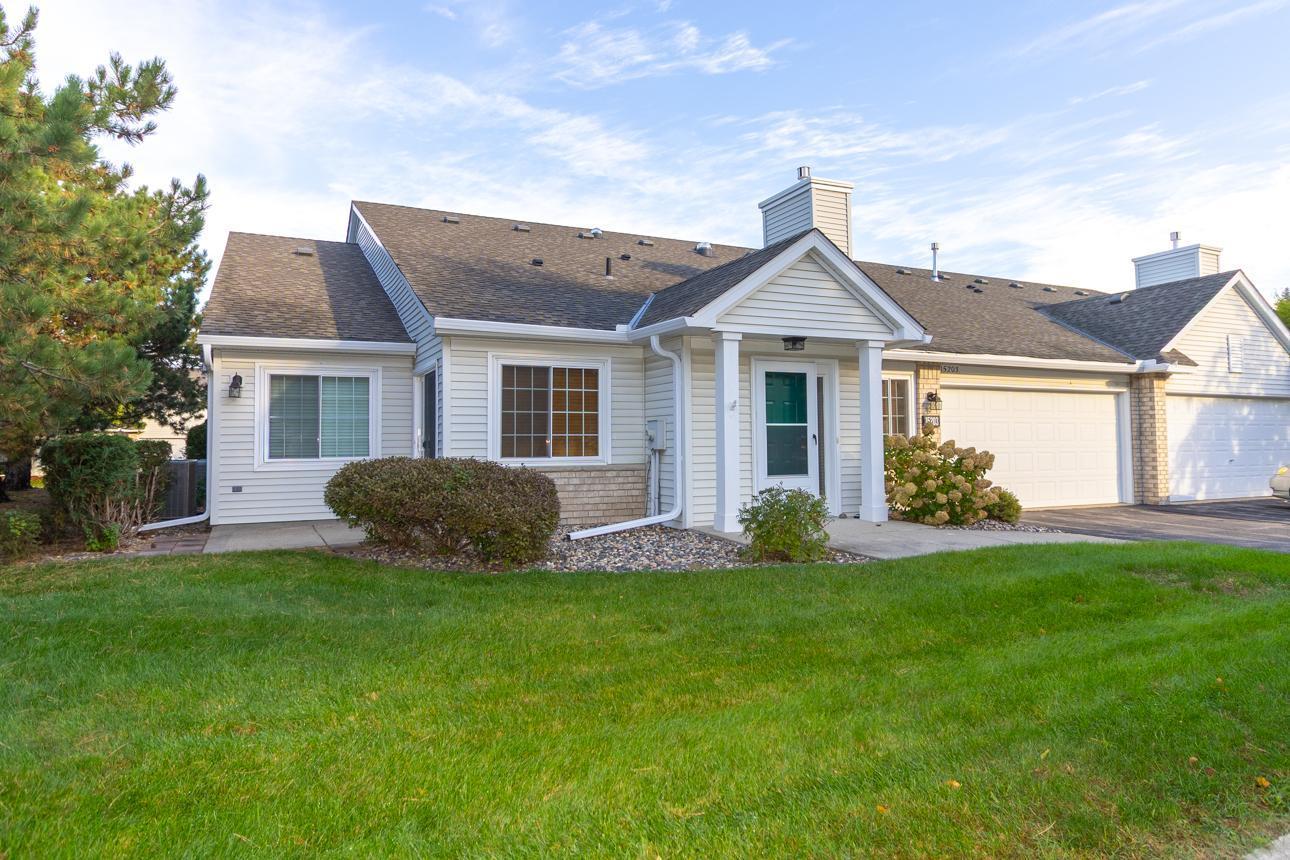15203 GREENHAVEN WAY
15203 Greenhaven Way, Burnsville, 55306, MN
-
Price: $299,900
-
Status type: For Sale
-
City: Burnsville
-
Neighborhood: Winterwood 2nd Add
Bedrooms: 2
Property Size :1257
-
Listing Agent: NST16593,NST60563
-
Property type : Townhouse Quad/4 Corners
-
Zip code: 55306
-
Street: 15203 Greenhaven Way
-
Street: 15203 Greenhaven Way
Bathrooms: 2
Year: 1995
Listing Brokerage: RE/MAX Results
FEATURES
- Range
- Refrigerator
- Washer
- Dryer
- Microwave
- Exhaust Fan
- Dishwasher
- Disposal
- Gas Water Heater
- Stainless Steel Appliances
DETAILS
Welcome home! This one level living unit boasts two spacious bedrooms, one full bath in the primary bedroom and a 3/4 bath next to the second bedroom. Vaulted living room with gas fireplace. Cozy sunroom with French doors and patio access. Center island kitchen and stainless steel appliances. Newer quartz counters and tile backsplash. New HVAC installed in 2024 and new windows and patio door in 2023. Roof is 2019. Easy access to freeway, shopping and more. Guest parking directly across from unit. Wonderful park/playground just across the street. Move in ready!
INTERIOR
Bedrooms: 2
Fin ft² / Living Area: 1257 ft²
Below Ground Living: N/A
Bathrooms: 2
Above Ground Living: 1257ft²
-
Basement Details: None,
Appliances Included:
-
- Range
- Refrigerator
- Washer
- Dryer
- Microwave
- Exhaust Fan
- Dishwasher
- Disposal
- Gas Water Heater
- Stainless Steel Appliances
EXTERIOR
Air Conditioning: Central Air
Garage Spaces: 2
Construction Materials: N/A
Foundation Size: 1257ft²
Unit Amenities:
-
- Patio
- Natural Woodwork
- Sun Room
- Ceiling Fan(s)
- Vaulted Ceiling(s)
- Washer/Dryer Hookup
- Kitchen Center Island
- French Doors
- Tile Floors
- Main Floor Primary Bedroom
- Primary Bedroom Walk-In Closet
Heating System:
-
- Forced Air
ROOMS
| Main | Size | ft² |
|---|---|---|
| Living Room | 16x12 | 256 ft² |
| Dining Room | 13x8 | 169 ft² |
| Kitchen | 12x12 | 144 ft² |
| Bedroom 1 | 15x12 | 225 ft² |
| Bedroom 2 | 12x9 | 144 ft² |
| Sun Room | 11x8 | 121 ft² |
| Laundry | 11x7 | 121 ft² |
| Patio | 8x8 | 64 ft² |
LOT
Acres: N/A
Lot Size Dim.: 51x42
Longitude: 44.7279
Latitude: -93.2917
Zoning: Residential-Single Family
FINANCIAL & TAXES
Tax year: 2025
Tax annual amount: $3,258
MISCELLANEOUS
Fuel System: N/A
Sewer System: City Sewer/Connected
Water System: City Water/Connected
ADDITIONAL INFORMATION
MLS#: NST7812472
Listing Brokerage: RE/MAX Results

ID: 4196867
Published: October 09, 2025
Last Update: October 09, 2025
Views: 2






