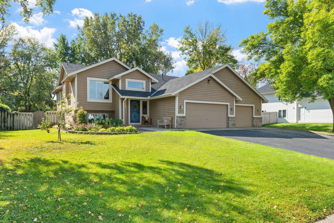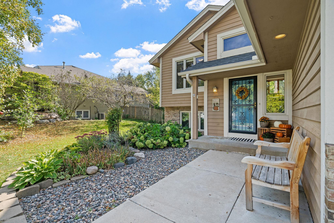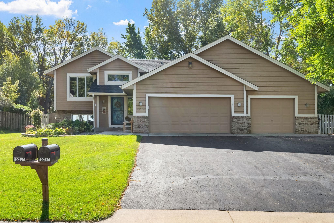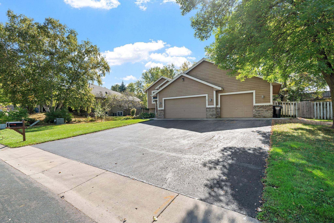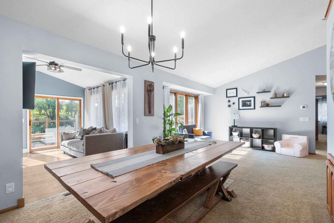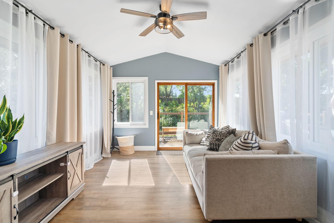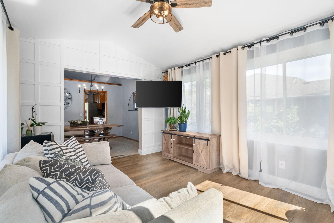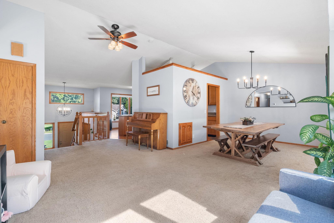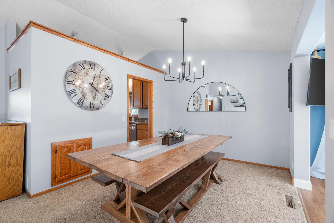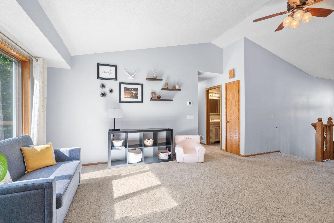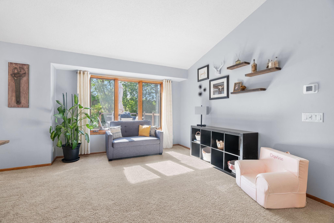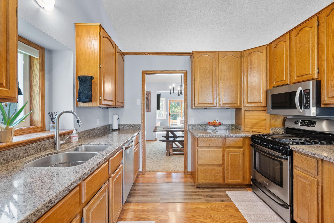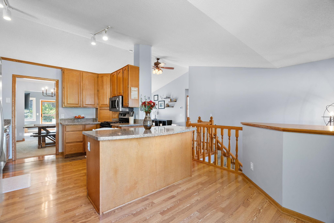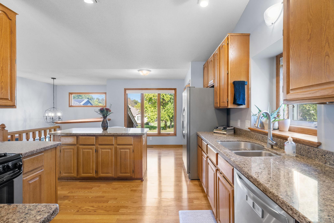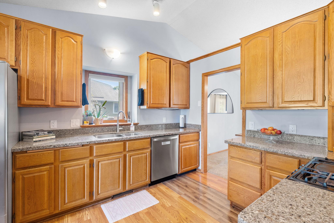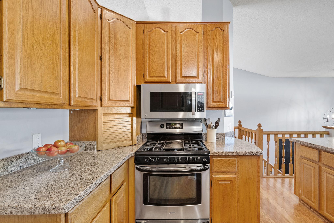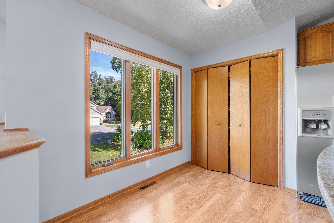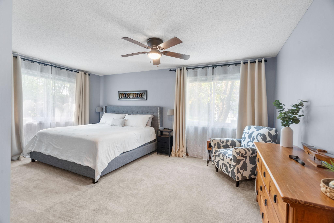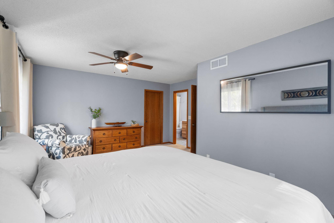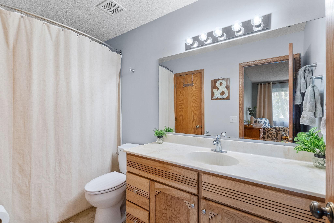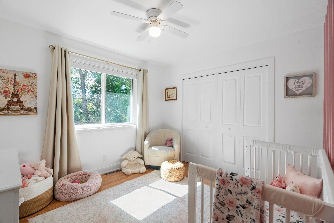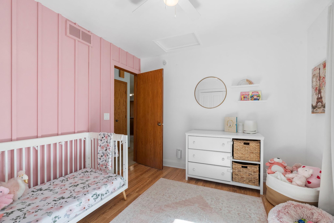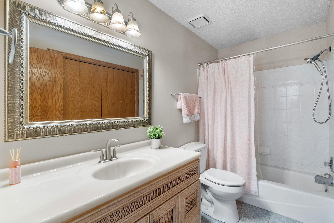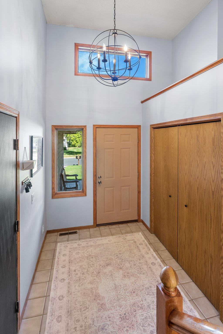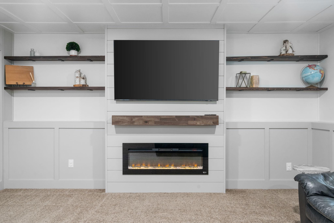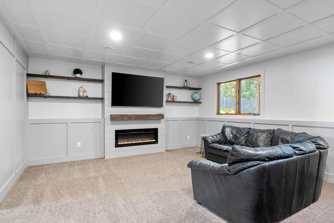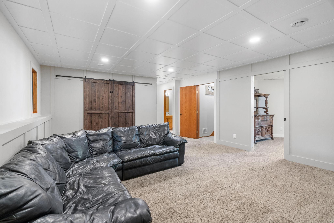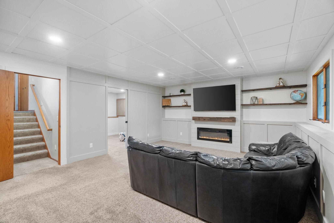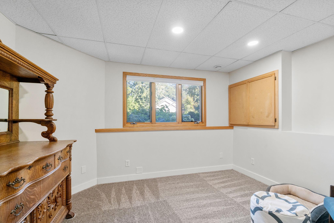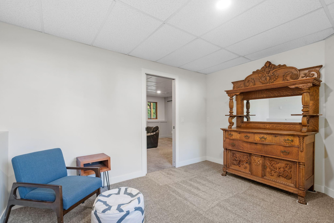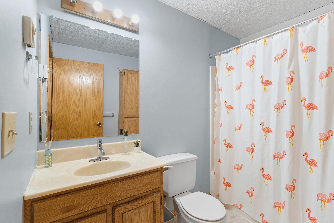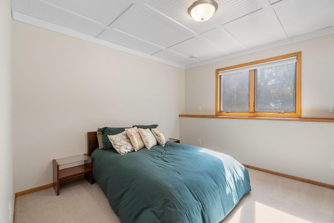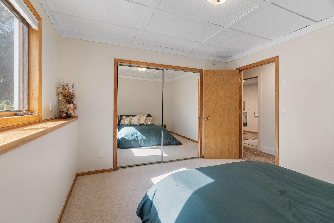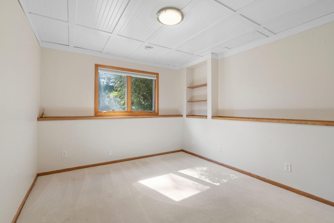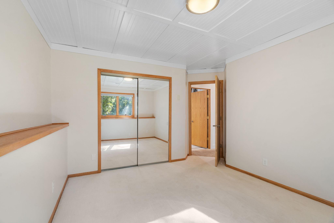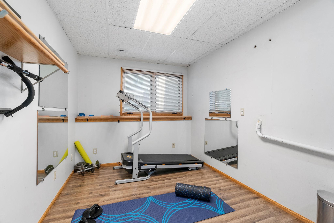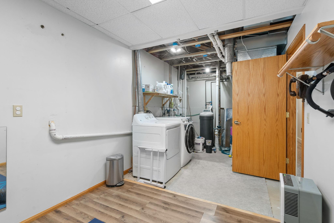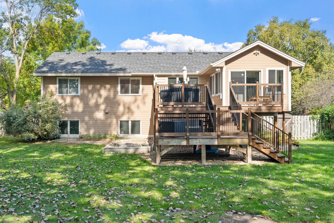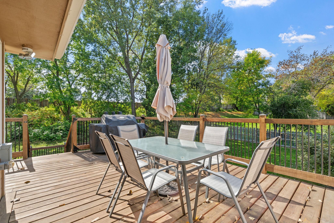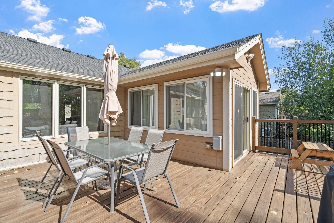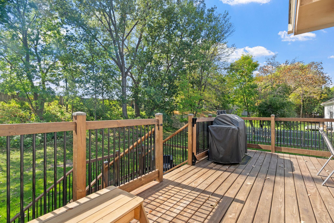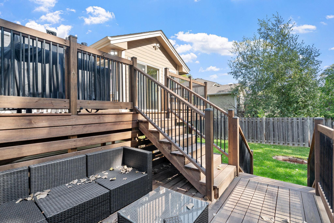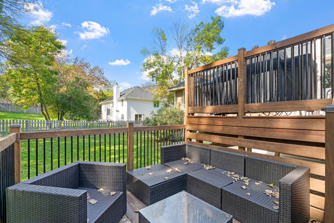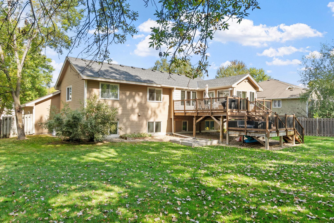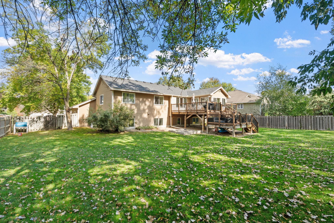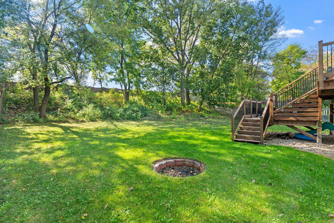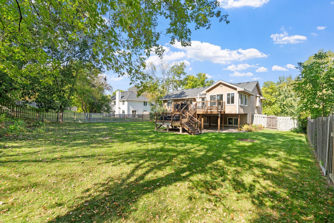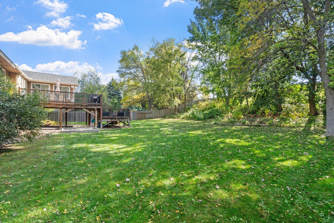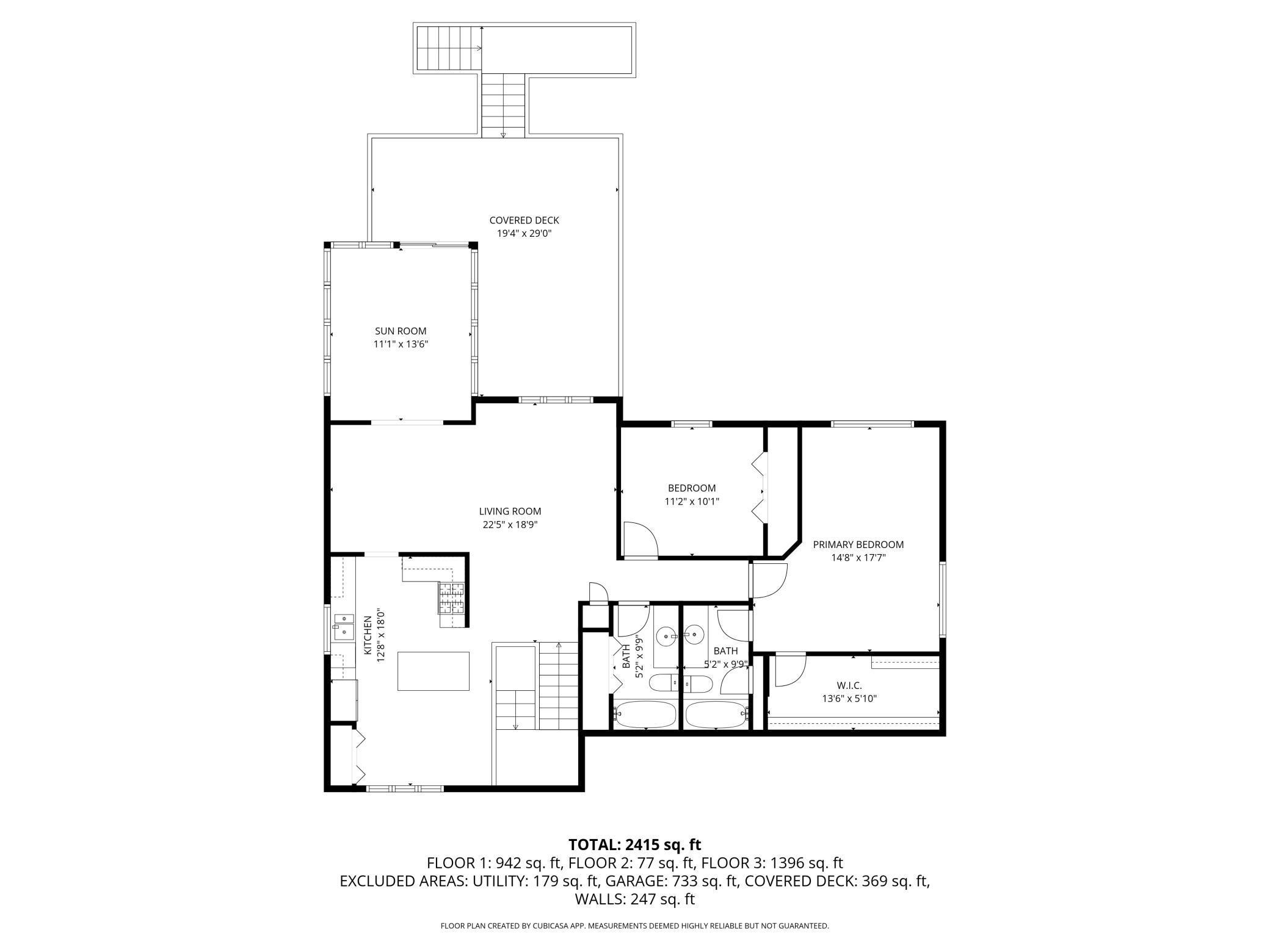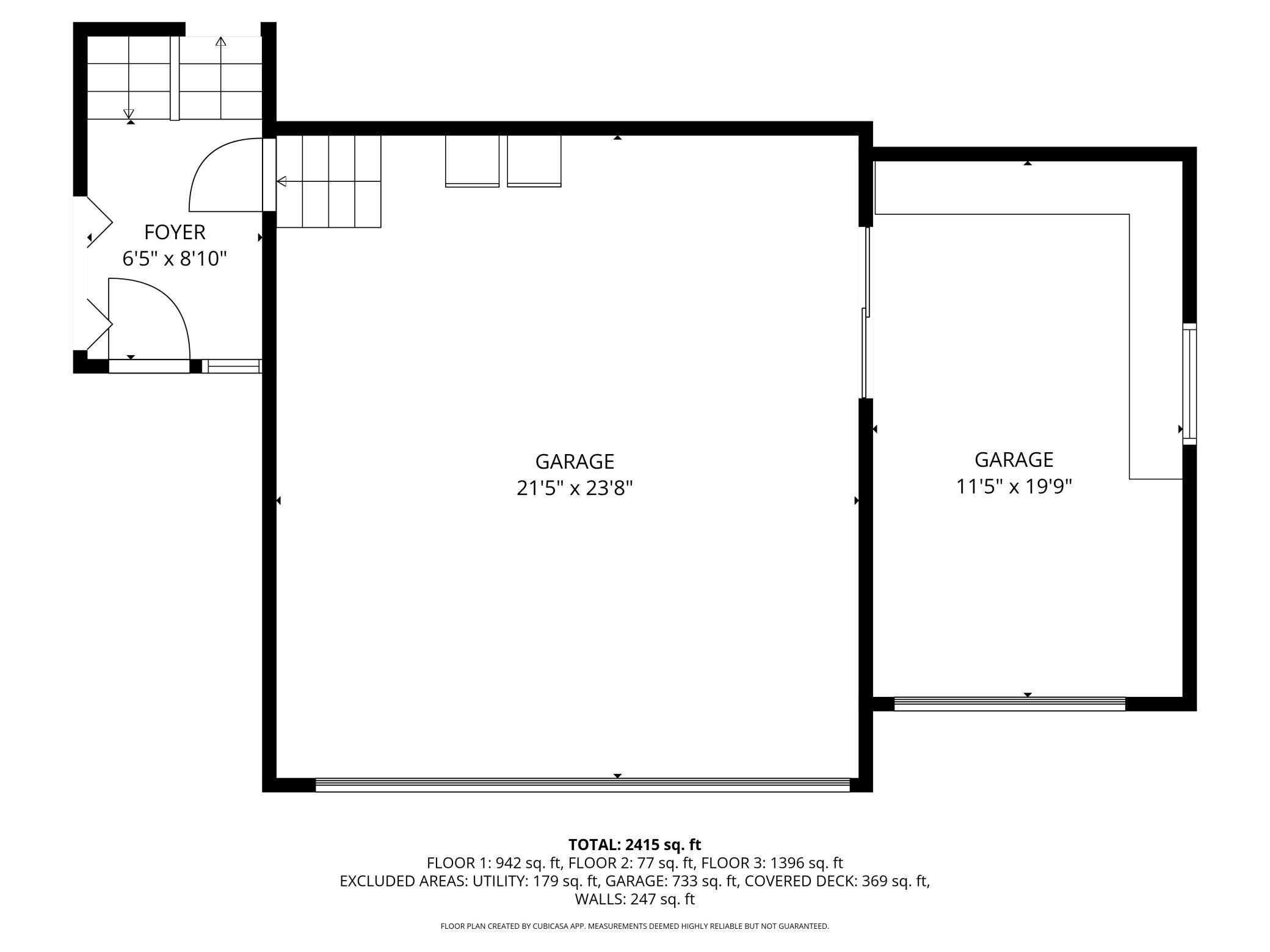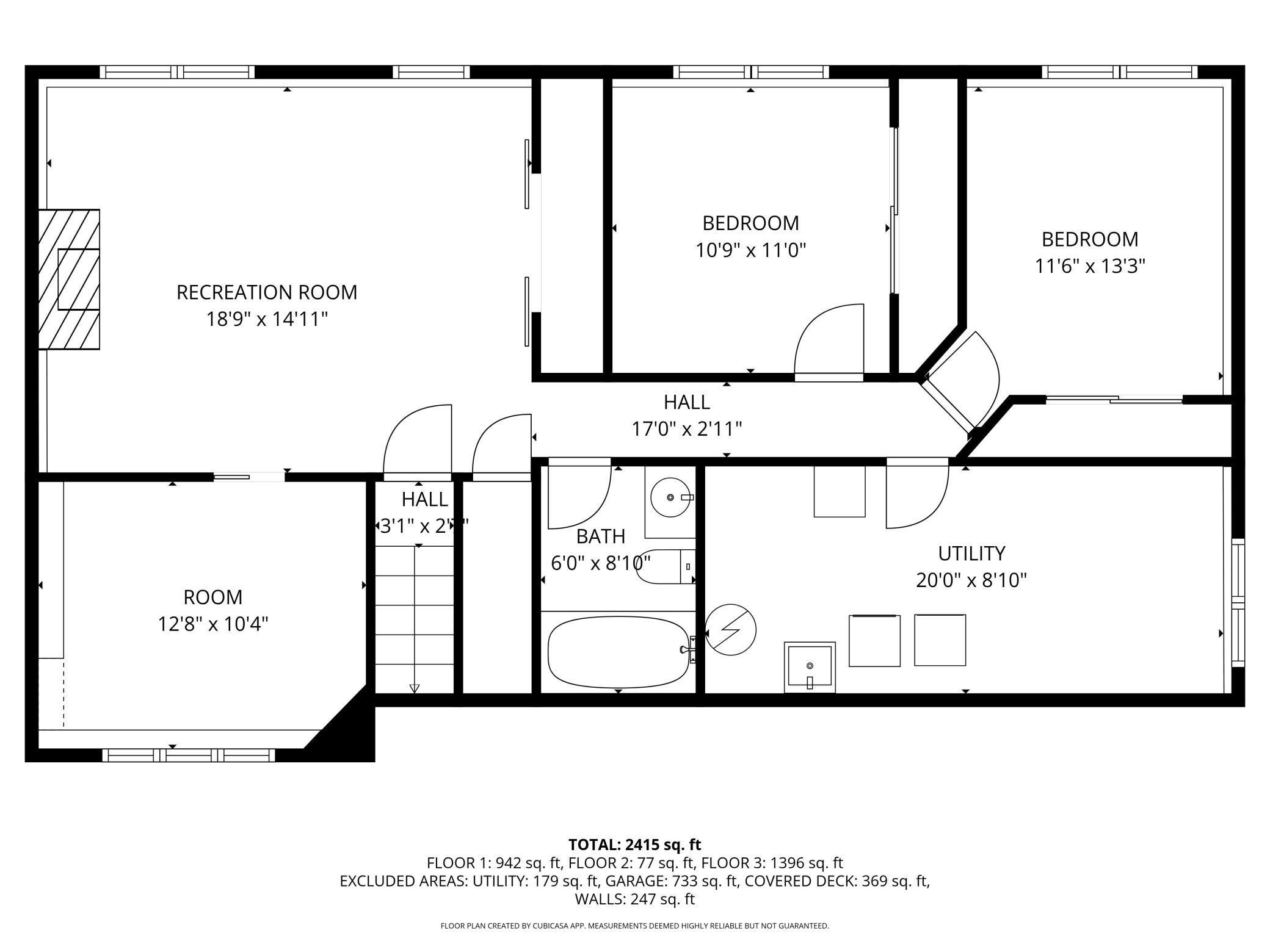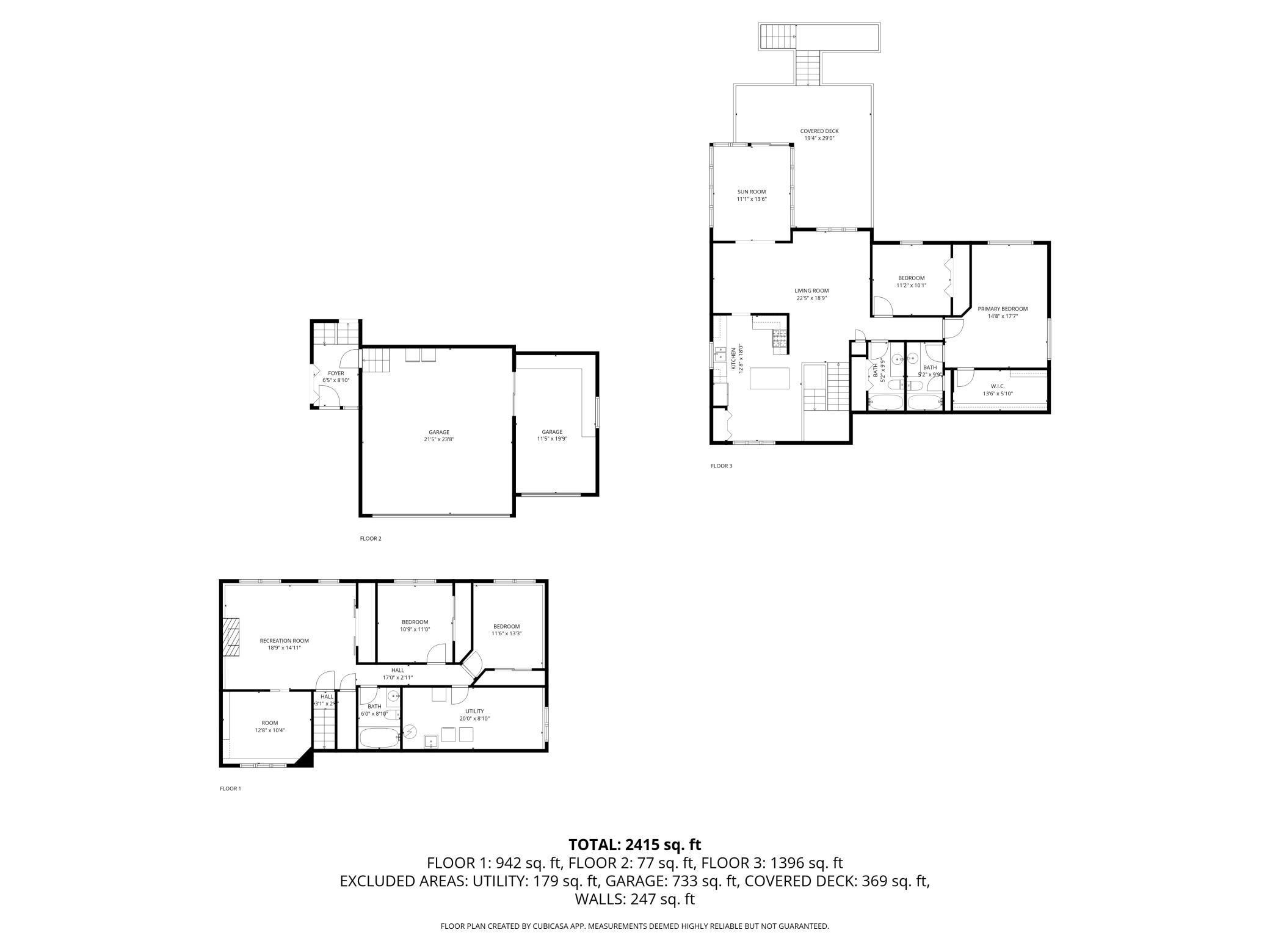15201 82ND AVENUE
15201 82nd Avenue, Maple Grove, 55311, MN
-
Price: $499,000
-
Status type: For Sale
-
City: Maple Grove
-
Neighborhood: Weaver Lake Woods
Bedrooms: 5
Property Size :2935
-
Listing Agent: NST12131,NST506385
-
Property type : Single Family Residence
-
Zip code: 55311
-
Street: 15201 82nd Avenue
-
Street: 15201 82nd Avenue
Bathrooms: 3
Year: 1991
Listing Brokerage: Keller Williams Integrity NW
FEATURES
- Range
- Refrigerator
- Washer
- Dryer
- Microwave
- Exhaust Fan
- Dishwasher
- Water Softener Owned
- Disposal
- Gas Water Heater
- Stainless Steel Appliances
DETAILS
Welcome home to this spacious and modern split entry! The upper level is open and bright, with vaulted ceilings and a beautiful sunroom that leads you to the deck and backyard. The lower level is fully finished with a cozy fireplace and extra bedrooms. The oversized garage has room for a workspace with a floor drain. For outdoor enthusiasts, the large backyard is fully fenced and features native pollinator plants, a raised garden bed, and your very own composting bin is included! Updates include: new windows and resealed driveway 2025, new roof 2022, deck 2021, upgraded appliances, and more. You get the best of both worlds with this location! Conveniently right off of Weaver Lake and 94, while still being tucked away in a quiet neighborhood, you'll be close to shopping, many restaurants, local parks, and walking trails.
INTERIOR
Bedrooms: 5
Fin ft² / Living Area: 2935 ft²
Below Ground Living: 1202ft²
Bathrooms: 3
Above Ground Living: 1733ft²
-
Basement Details: Daylight/Lookout Windows, Drain Tiled, Finished,
Appliances Included:
-
- Range
- Refrigerator
- Washer
- Dryer
- Microwave
- Exhaust Fan
- Dishwasher
- Water Softener Owned
- Disposal
- Gas Water Heater
- Stainless Steel Appliances
EXTERIOR
Air Conditioning: Central Air
Garage Spaces: 3
Construction Materials: N/A
Foundation Size: 1370ft²
Unit Amenities:
-
- Deck
- Sun Room
- Vaulted Ceiling(s)
Heating System:
-
- Forced Air
ROOMS
| Upper | Size | ft² |
|---|---|---|
| Living Room | 20x12 | 400 ft² |
| Dining Room | 12x10 | 144 ft² |
| Kitchen | 19x14 | 361 ft² |
| Bedroom 1 | 18x13 | 324 ft² |
| Bedroom 2 | 11x10 | 121 ft² |
| Sun Room | 14x11 | 196 ft² |
| Informal Dining Room | 9x5 | 81 ft² |
| Deck | 30x12 | 900 ft² |
| Lower | Size | ft² |
|---|---|---|
| Family Room | 20x16 | 400 ft² |
| Bedroom 3 | 12x11 | 144 ft² |
| Bedroom 4 | 13x11 | 169 ft² |
| Bedroom 5 | 13x10 | 169 ft² |
| Main | Size | ft² |
|---|---|---|
| Foyer | 9x6 | 81 ft² |
LOT
Acres: N/A
Lot Size Dim.: 97x172x94x193
Longitude: 45.103
Latitude: -93.4734
Zoning: Residential-Single Family
FINANCIAL & TAXES
Tax year: 2025
Tax annual amount: $5,556
MISCELLANEOUS
Fuel System: N/A
Sewer System: City Sewer/Connected
Water System: City Water/Connected
ADDITIONAL INFORMATION
MLS#: NST7798398
Listing Brokerage: Keller Williams Integrity NW

ID: 4165885
Published: October 01, 2025
Last Update: October 01, 2025
Views: 4


