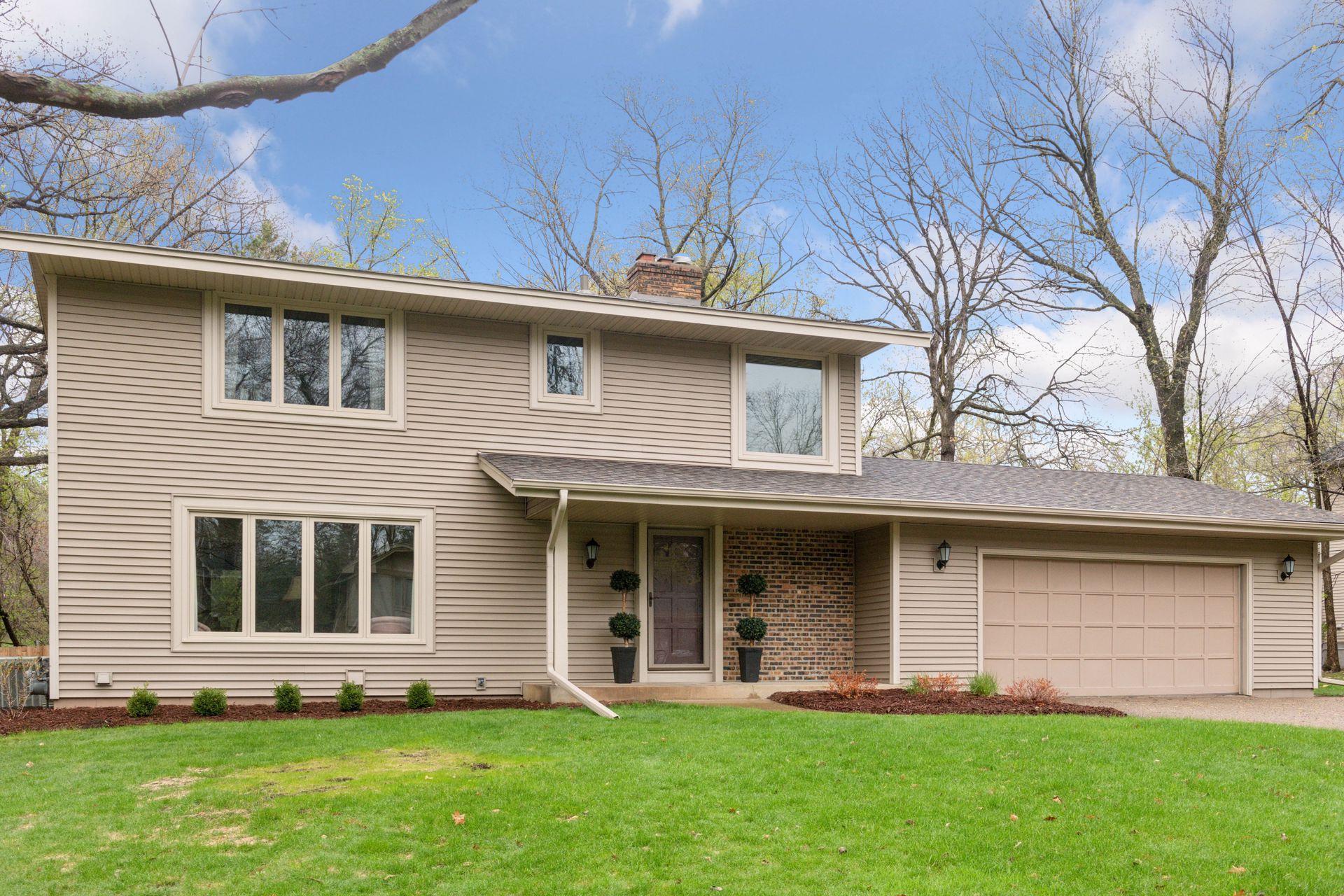15200 CROWN DRIVE
15200 Crown Drive, Minnetonka, 55345, MN
-
Price: $465,000
-
Status type: For Sale
-
City: Minnetonka
-
Neighborhood: Wyndemere Estates 2nd Add
Bedrooms: 3
Property Size :1712
-
Listing Agent: NST16191,NST56693
-
Property type : Single Family Residence
-
Zip code: 55345
-
Street: 15200 Crown Drive
-
Street: 15200 Crown Drive
Bathrooms: 3
Year: 1974
Listing Brokerage: Coldwell Banker Burnet
FEATURES
- Range
- Refrigerator
- Washer
- Dryer
- Microwave
- Exhaust Fan
- Dishwasher
- Disposal
- Humidifier
- Gas Water Heater
- Chandelier
DETAILS
All measurements approximate. Welcome to this lovely Minnetonka 2-story with an UNFINISHED lower level (including rough-in for bathroom!). This is a great equity builder - in great condition, just a little dated, with potential for 800+ additional finished s.f. in lower level. Newer roof, siding, windows, furnace and more. The main level features a vaulted entry way, living room open to dining room, kitchen that opens to family room and double doors to large, vaulted, 3-season porch. The upper level includes a primary suite with walk-in closet and 3/4 bath, plus two additional large bedrooms and large hallway bath. Unfinished lower level includes laundry, new electrical panel, and a never-used second brick fireplace. Great opportunity to move in and make it your own, or do a full remodel! Don't miss the attached 2-car garage, .51 acre FLAT lot, as well as Hopkins schools or open-enroll to Mtka (bus routes close by). Close to shopping, restaurants, pickle ball and more!
INTERIOR
Bedrooms: 3
Fin ft² / Living Area: 1712 ft²
Below Ground Living: N/A
Bathrooms: 3
Above Ground Living: 1712ft²
-
Basement Details: Block, Full, Storage Space, Unfinished,
Appliances Included:
-
- Range
- Refrigerator
- Washer
- Dryer
- Microwave
- Exhaust Fan
- Dishwasher
- Disposal
- Humidifier
- Gas Water Heater
- Chandelier
EXTERIOR
Air Conditioning: Central Air
Garage Spaces: 2
Construction Materials: N/A
Foundation Size: 910ft²
Unit Amenities:
-
- Kitchen Window
- Porch
- Natural Woodwork
- Sun Room
- Ceiling Fan(s)
- Walk-In Closet
- Vaulted Ceiling(s)
- Washer/Dryer Hookup
- Security System
- Paneled Doors
- Cable
- Skylight
- French Doors
- Tile Floors
- Primary Bedroom Walk-In Closet
Heating System:
-
- Forced Air
ROOMS
| Main | Size | ft² |
|---|---|---|
| Kitchen | 12x8 | 144 ft² |
| Living Room | 18x13 | 324 ft² |
| Dining Room | 12x11 | 144 ft² |
| Family Room | 17x12 | 289 ft² |
| Three Season Porch | 16x16 | 256 ft² |
| Upper | Size | ft² |
|---|---|---|
| Bedroom 1 | 15x11.5 | 171.25 ft² |
| Bedroom 2 | 15x10 | 225 ft² |
| Bedroom 3 | 15x10.5 | 156.25 ft² |
LOT
Acres: N/A
Lot Size Dim.: 154x141x137x179
Longitude: 44.9163
Latitude: -93.4733
Zoning: Residential-Single Family
FINANCIAL & TAXES
Tax year: 2025
Tax annual amount: $5,416
MISCELLANEOUS
Fuel System: N/A
Sewer System: City Sewer/Connected
Water System: City Water/Connected,Well
ADITIONAL INFORMATION
MLS#: NST7717861
Listing Brokerage: Coldwell Banker Burnet

ID: 3573540
Published: May 01, 2025
Last Update: May 01, 2025
Views: 3






