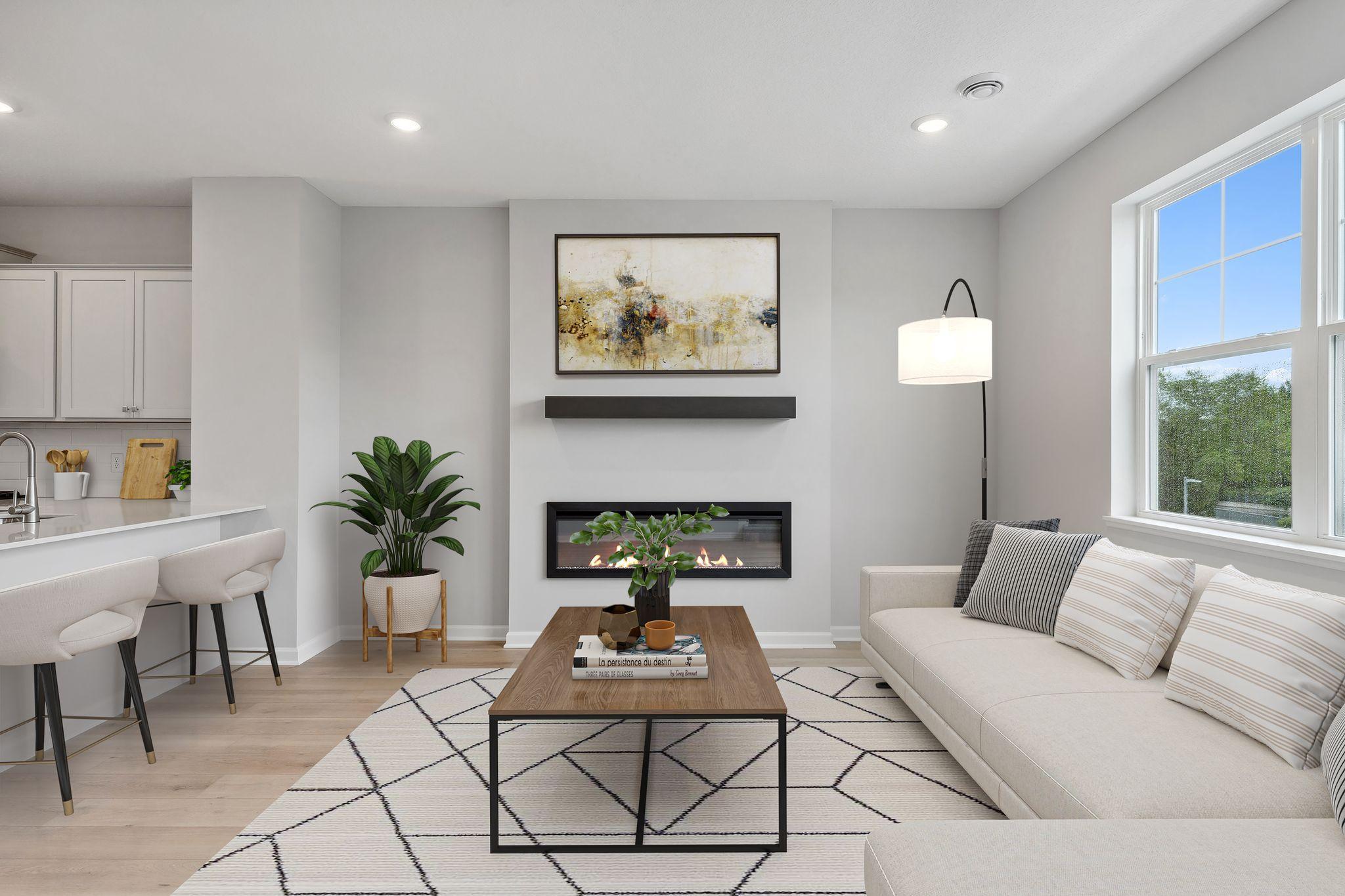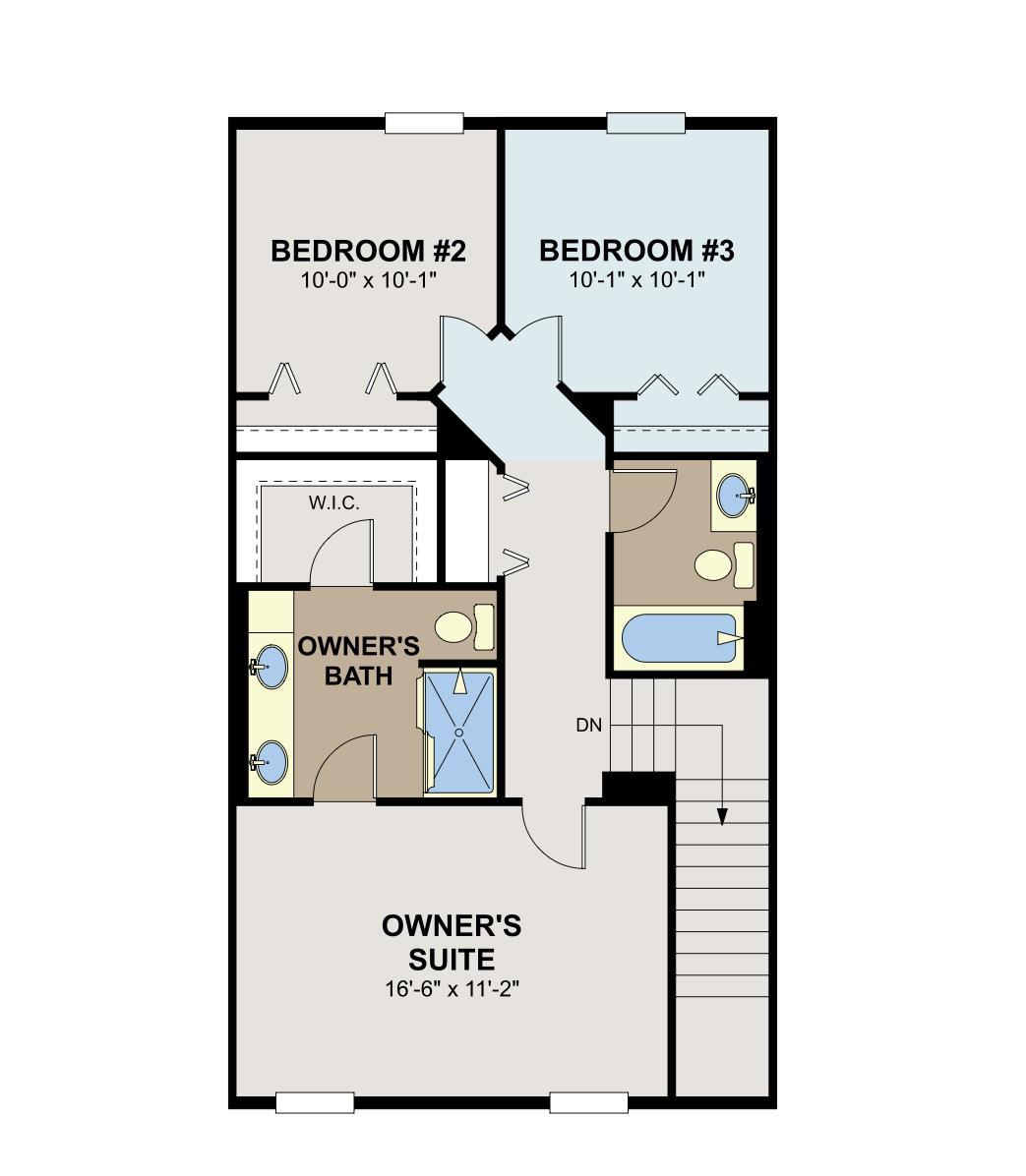1520 TRAVERSE LANE
1520 Traverse Lane , West Saint Paul, 55118, MN
-
Price: $409,321
-
Status type: For Sale
-
City: West Saint Paul
-
Neighborhood: N/A
Bedrooms: 3
Property Size :1898
-
Listing Agent: NST13437,NST224325
-
Property type : Townhouse Side x Side
-
Zip code: 55118
-
Street: 1520 Traverse Lane
-
Street: 1520 Traverse Lane
Bathrooms: 3
Year: 2025
Listing Brokerage: Hans Hagen Homes, Inc.
FEATURES
- Range
- Refrigerator
- Washer
- Dryer
- Microwave
- Dishwasher
- Disposal
- Air-To-Air Exchanger
- ENERGY STAR Qualified Appliances
DETAILS
Ask about how to get rates as low as 2.875%!! Nestled in a sought-after community in West St. Paul, MN, this stunning new construction townhome by M/I Homes awaits at 1541 Traverse Lane. Offering a perfect blend of modern design and functionality, this 3-story property is a testament to comfortable living. As you step inside, you'll be greeted by an inviting open floorplan that seamlessly connects the living spaces, giving a sense of openness and light. The heart of the home, the kitchen, boasts an elegant island that serves as a focal point, perfect for both meal preparation and casual dining. This thoughtfully designed townhome features 2 bedrooms and 2.5 bathrooms, including an en-suite owner’s bathroom with a dual-sink vanity for added convenience. With 1,898 square feet of living space, there's plenty of room for relaxation and entertainment. Parking will never be an issue with the 2-car garage. For those who appreciate the outdoors, this property offers opportunities to enjoy the fresh air. Step outside and unwind in your outdoor space, perfect for morning coffees or evening gatherings under the stars. With its modern features, convenient location, and welcoming atmosphere, 1541 Traverse Lane is ready to welcome your new chapter.
INTERIOR
Bedrooms: 3
Fin ft² / Living Area: 1898 ft²
Below Ground Living: 302ft²
Bathrooms: 3
Above Ground Living: 1596ft²
-
Basement Details: None,
Appliances Included:
-
- Range
- Refrigerator
- Washer
- Dryer
- Microwave
- Dishwasher
- Disposal
- Air-To-Air Exchanger
- ENERGY STAR Qualified Appliances
EXTERIOR
Air Conditioning: Central Air
Garage Spaces: 2
Construction Materials: N/A
Foundation Size: 302ft²
Unit Amenities:
-
Heating System:
-
- Forced Air
ROOMS
| Main | Size | ft² |
|---|---|---|
| Family Room | 17x14 | 289 ft² |
| Dining Room | 9.5 x 15 | 89.46 ft² |
| Upper | Size | ft² |
|---|---|---|
| Kitchen | 7 x 8 | 49 ft² |
| Bedroom 1 | 12 x 17 | 144 ft² |
| Bedroom 2 | 10x11 | 100 ft² |
| Bedroom 3 | 10x10 | 100 ft² |
| Lower | Size | ft² |
|---|---|---|
| Recreation Room | 11x10 | 121 ft² |
LOT
Acres: N/A
Lot Size Dim.: 38 x 21
Longitude: 44.8995
Latitude: -93.0705
Zoning: Residential-Single Family
FINANCIAL & TAXES
Tax year: 2025
Tax annual amount: N/A
MISCELLANEOUS
Fuel System: N/A
Sewer System: City Sewer/Connected
Water System: City Water/Connected
ADDITIONAL INFORMATION
MLS#: NST7812697
Listing Brokerage: Hans Hagen Homes, Inc.

ID: 4188613
Published: October 07, 2025
Last Update: October 07, 2025
Views: 2







