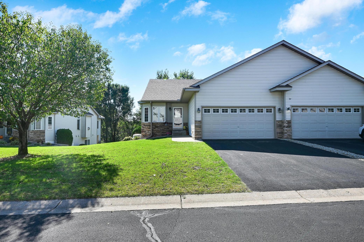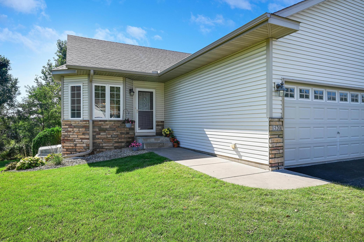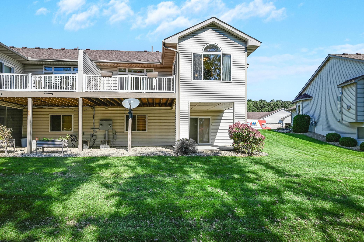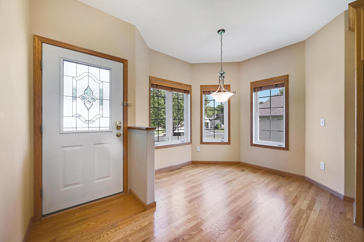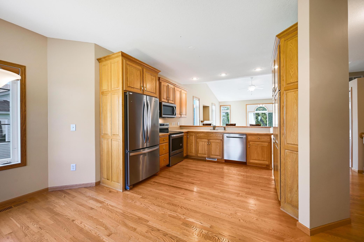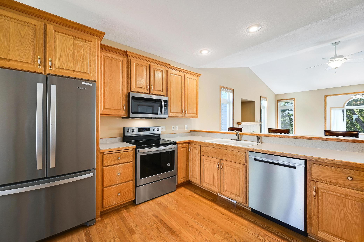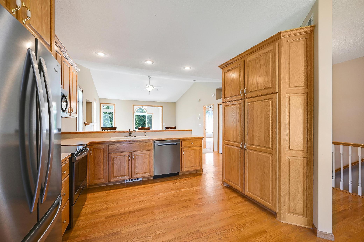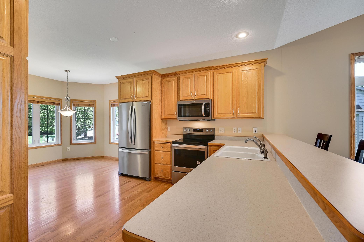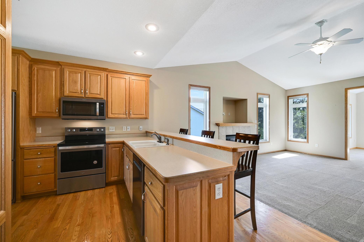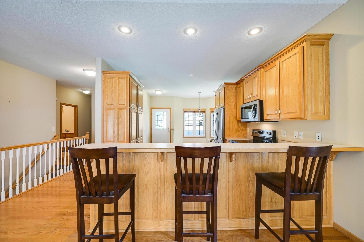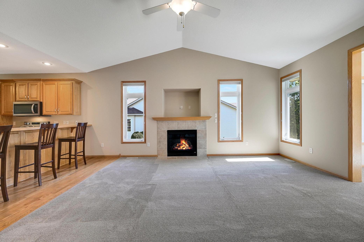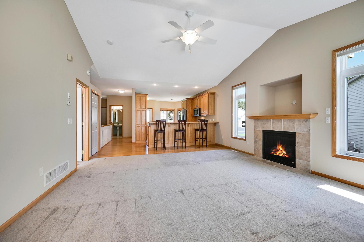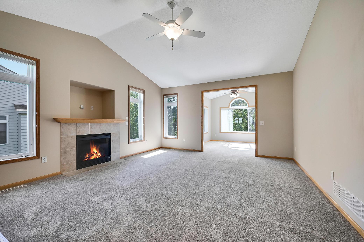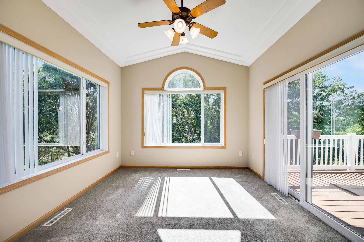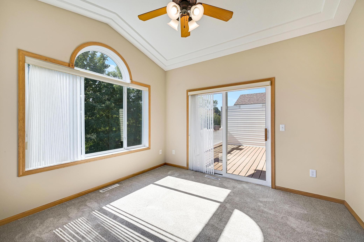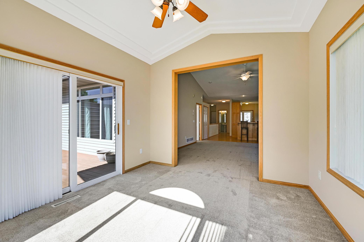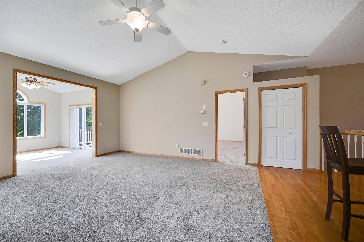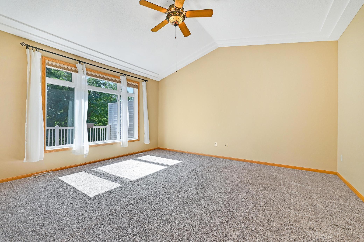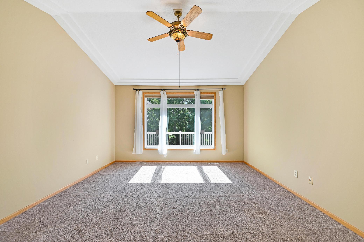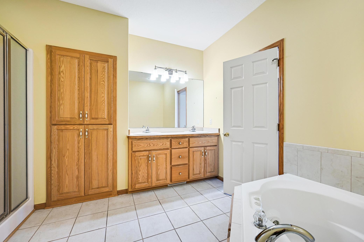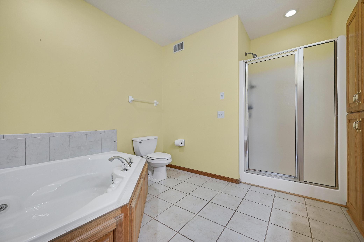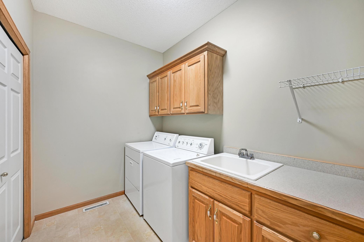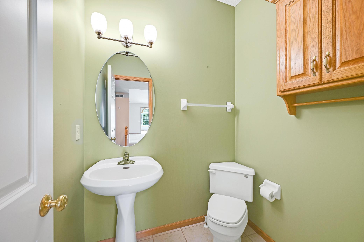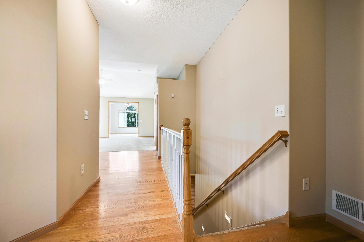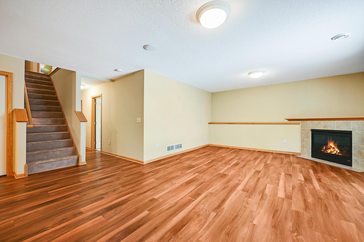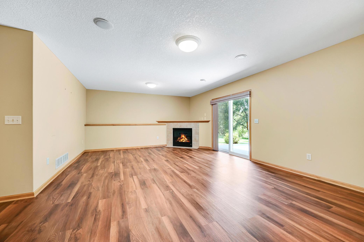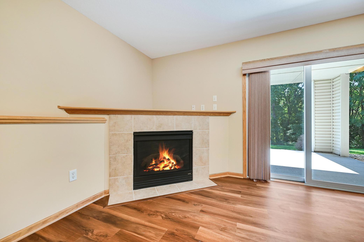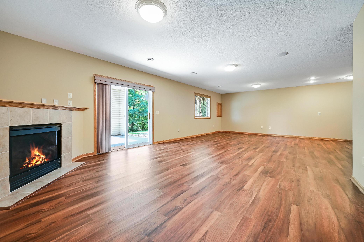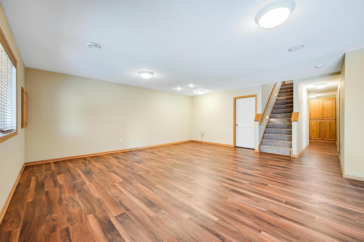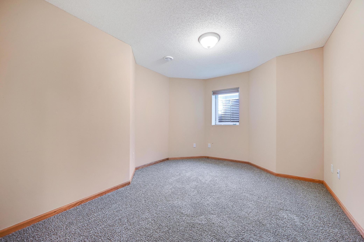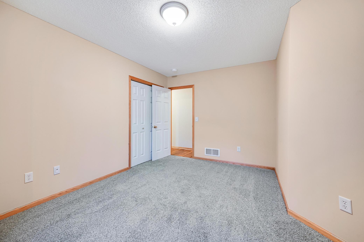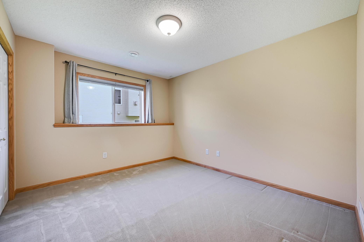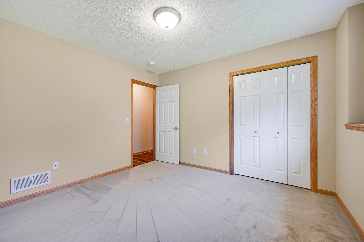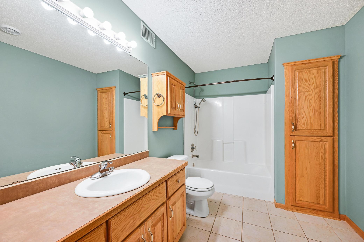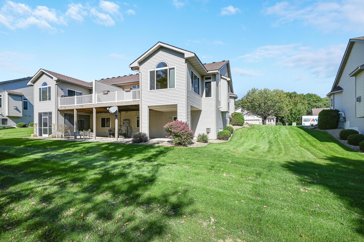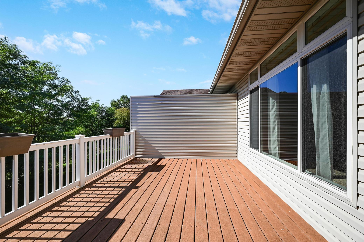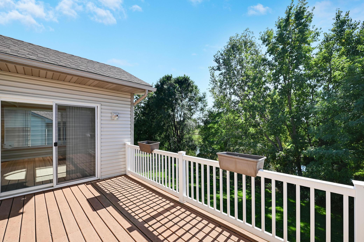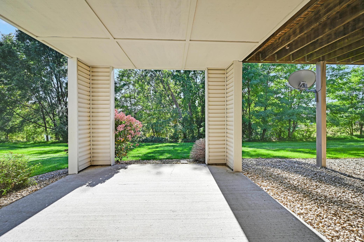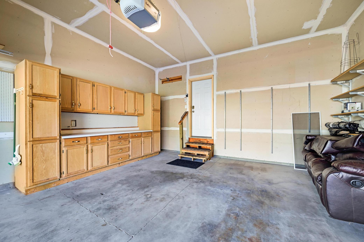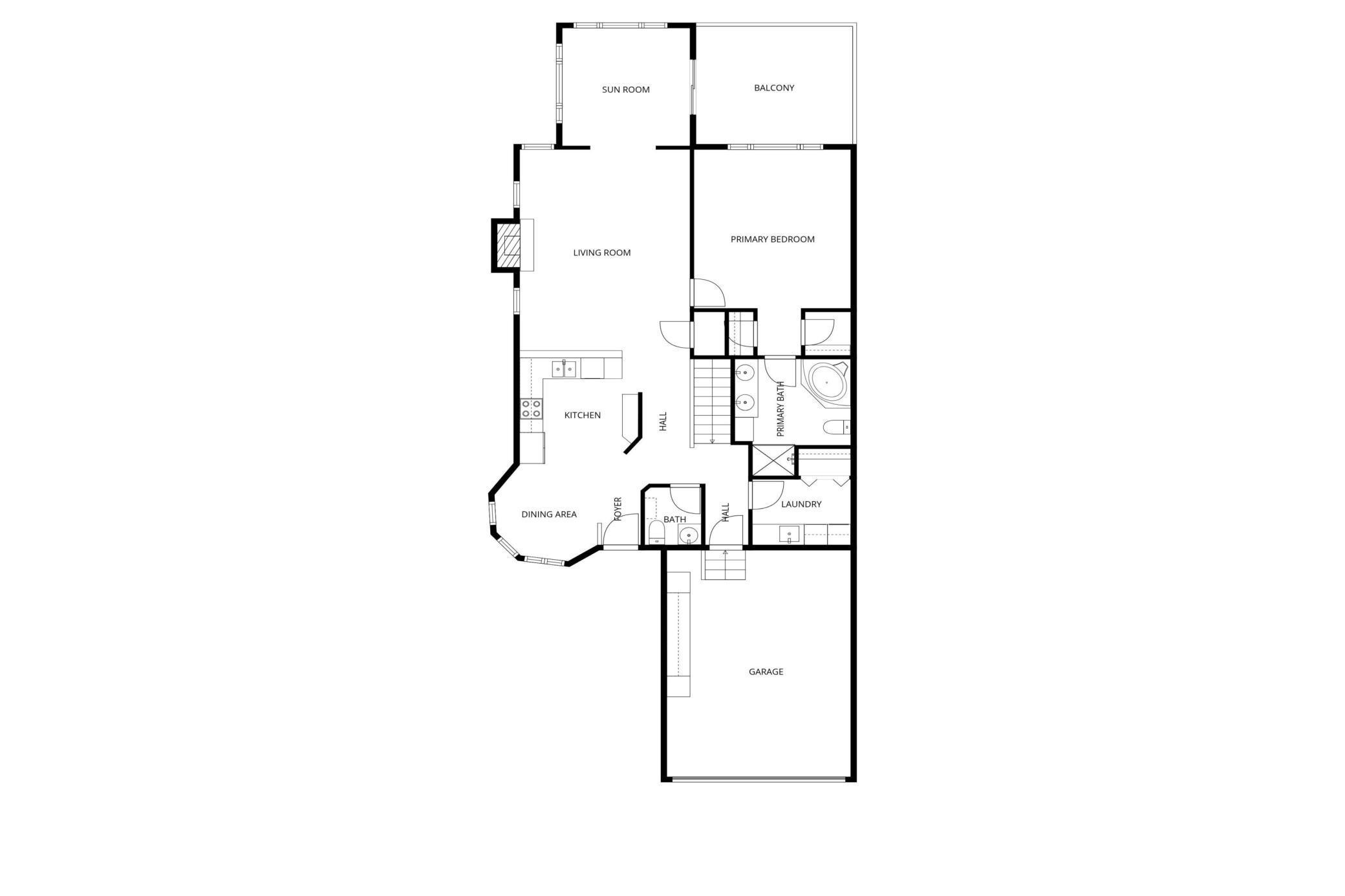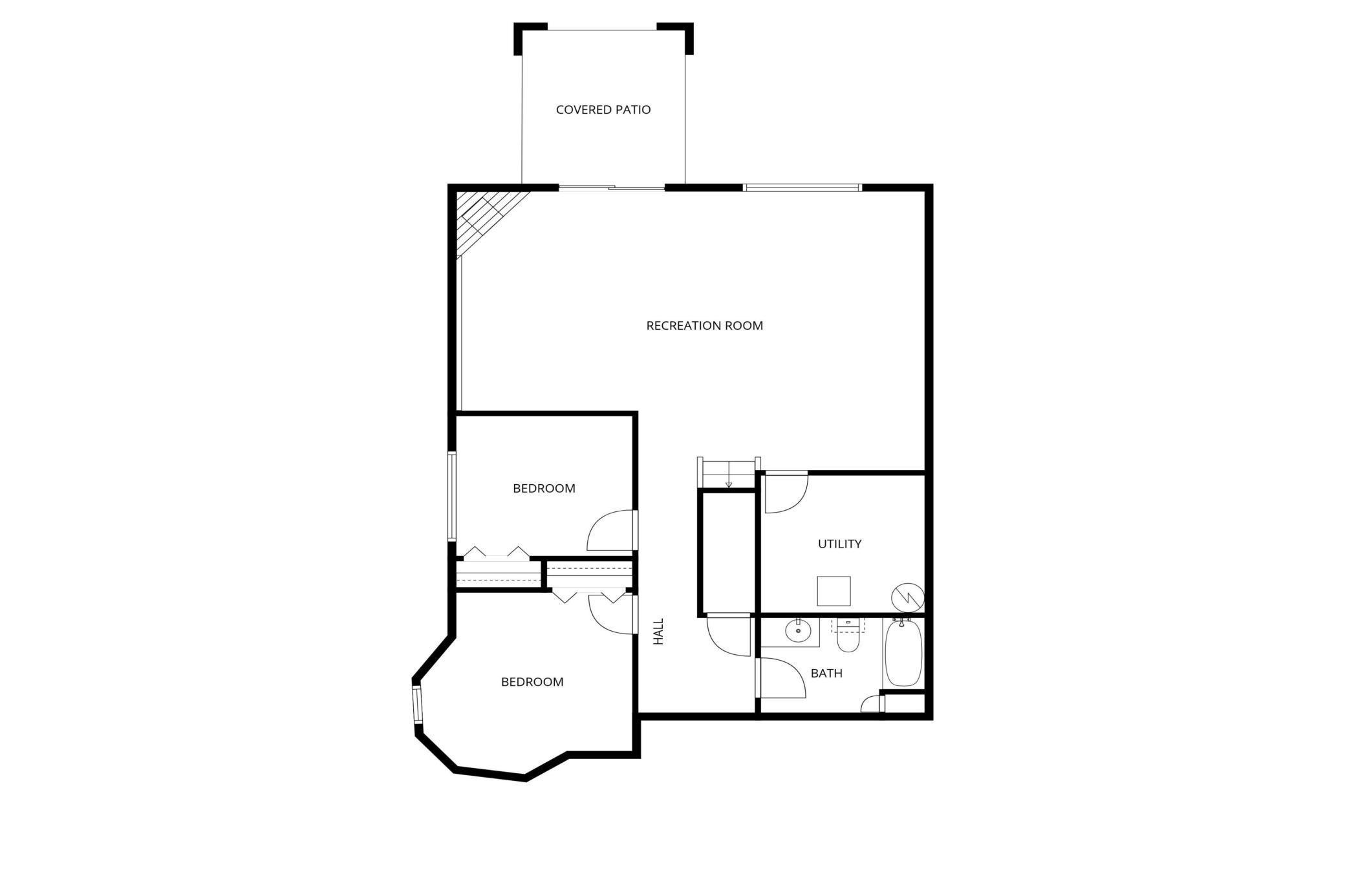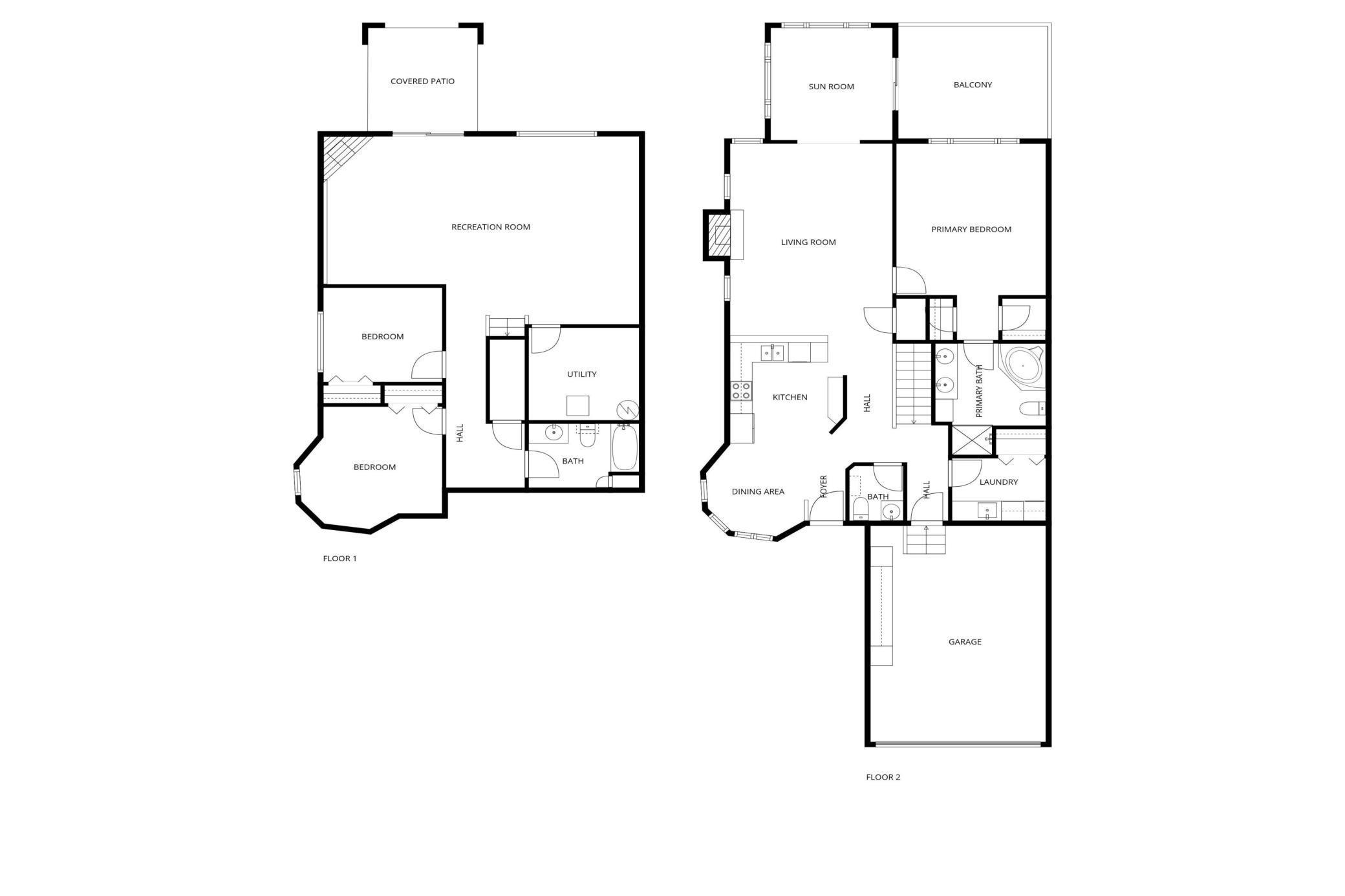1520 129TH AVENUE
1520 129th Avenue, Minneapolis (Coon Rapids), 55448, MN
-
Price: $415,000
-
Status type: For Sale
-
Neighborhood: Cic 124 Weston Wd Park
Bedrooms: 3
Property Size :2662
-
Listing Agent: NST13655,NST39150
-
Property type : Townhouse Side x Side
-
Zip code: 55448
-
Street: 1520 129th Avenue
-
Street: 1520 129th Avenue
Bathrooms: 3
Year: 2003
Listing Brokerage: Counselor Realty, Inc.
FEATURES
- Range
- Refrigerator
- Washer
- Dryer
- Microwave
- Exhaust Fan
- Dishwasher
- Water Softener Owned
- Disposal
- Air-To-Air Exchanger
- Gas Water Heater
- Stainless Steel Appliances
DETAILS
This lovely one level walkout twin home has been beautifully updated by current homeowner. The open floor plan starts with a charming breakfast nook surrounded by windows. The nicely updated kitchen has new Whirlpool stainless steel appliances and custom-built pull-outs in the cabinets and pantry areas. There is an eat-at breakfast ledge as well as another dining area. Spacious living room has a cozy gas fireplace surrounded by windows. Sun-filled 4 season porch and a large deck both have a southern exposure that overlooks a pond and trees. The adjacent City park land has trails that attach to Bunker Hills Regional Park. Main level primary bedroom has new flooring along with an ensuite and two closets, one is a walk-in. Convenient main floor laundry. Full walk-out lower level has a multi-purpose family room with a gas fireplace, plumbing for a wet bar, along with newer low-maintenance flooring. There are two additional bedrooms, a full bath, and tons of storage cabinets. The attached garage has built-in storage cabinets and a work bench. High demand area. See attached list of updates.
INTERIOR
Bedrooms: 3
Fin ft² / Living Area: 2662 ft²
Below Ground Living: 1204ft²
Bathrooms: 3
Above Ground Living: 1458ft²
-
Basement Details: Block, Finished, Full, Walkout,
Appliances Included:
-
- Range
- Refrigerator
- Washer
- Dryer
- Microwave
- Exhaust Fan
- Dishwasher
- Water Softener Owned
- Disposal
- Air-To-Air Exchanger
- Gas Water Heater
- Stainless Steel Appliances
EXTERIOR
Air Conditioning: Central Air
Garage Spaces: 2
Construction Materials: N/A
Foundation Size: 1314ft²
Unit Amenities:
-
- Patio
- Kitchen Window
- Deck
- Natural Woodwork
- Hardwood Floors
- Sun Room
- Ceiling Fan(s)
- Vaulted Ceiling(s)
- In-Ground Sprinkler
- French Doors
- Satelite Dish
- Tile Floors
- Main Floor Primary Bedroom
- Primary Bedroom Walk-In Closet
Heating System:
-
- Forced Air
ROOMS
| Main | Size | ft² |
|---|---|---|
| Living Room | 20 x 16 | 400 ft² |
| Informal Dining Room | 10 x 10 | 100 ft² |
| Kitchen | 15 x 12 | 225 ft² |
| Bedroom 1 | 17 x 15 | 289 ft² |
| Four Season Porch | 12 x 11 | 144 ft² |
| Laundry | 9 x 6 | 81 ft² |
| Deck | 16 x 12 | 256 ft² |
| Lower | Size | ft² |
|---|---|---|
| Bedroom 2 | 12 x 12 | 144 ft² |
| Bedroom 3 | 12 x 11 | 144 ft² |
| Family Room | 30 x 18 | 900 ft² |
LOT
Acres: N/A
Lot Size Dim.: 43 x 110
Longitude: 45.2043
Latitude: -93.3044
Zoning: Residential-Single Family
FINANCIAL & TAXES
Tax year: 2025
Tax annual amount: $3,585
MISCELLANEOUS
Fuel System: N/A
Sewer System: City Sewer/Connected
Water System: City Water/Connected
ADDITIONAL INFORMATION
MLS#: NST7809060
Listing Brokerage: Counselor Realty, Inc.

ID: 4165933
Published: October 01, 2025
Last Update: October 01, 2025
Views: 4


