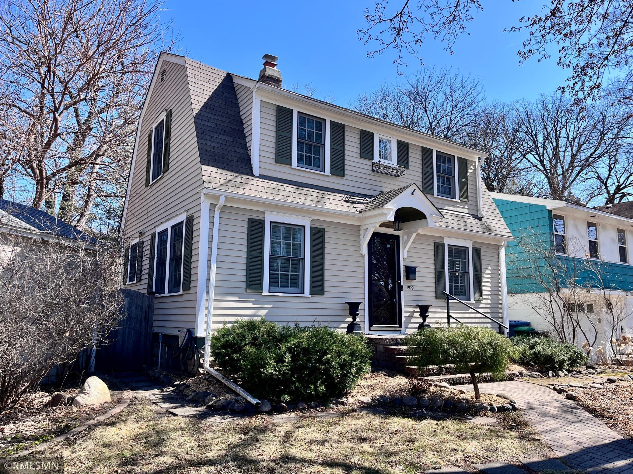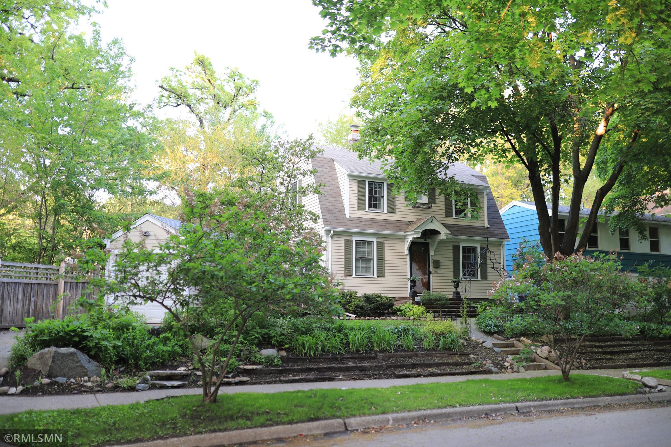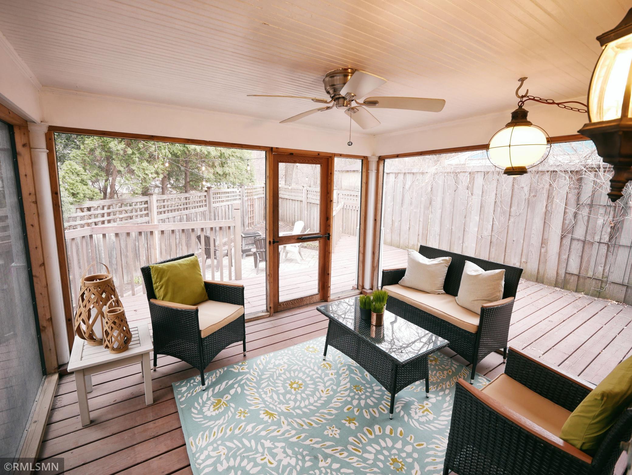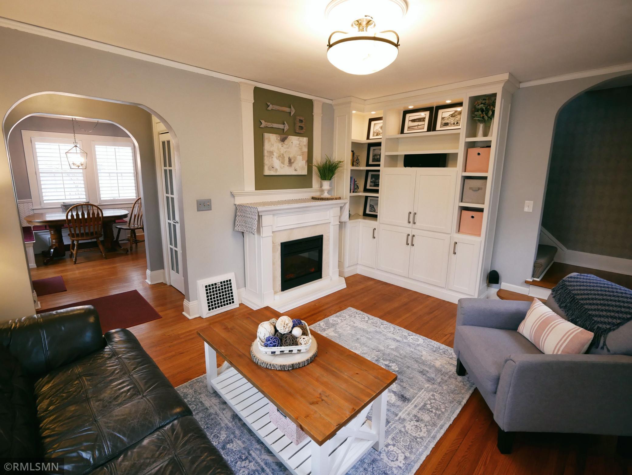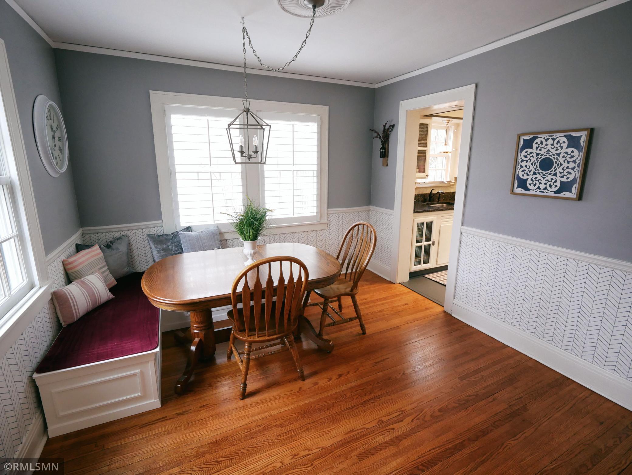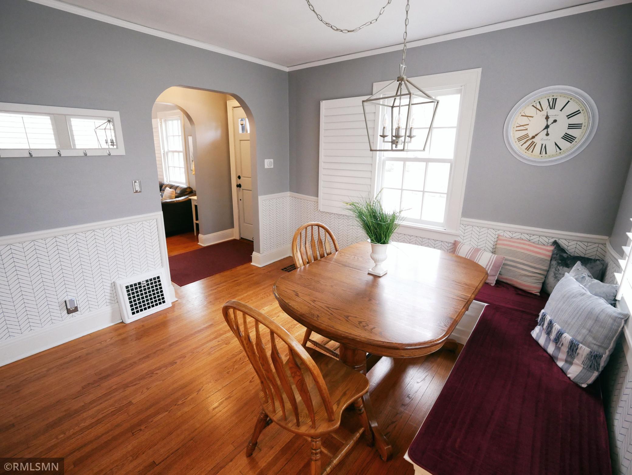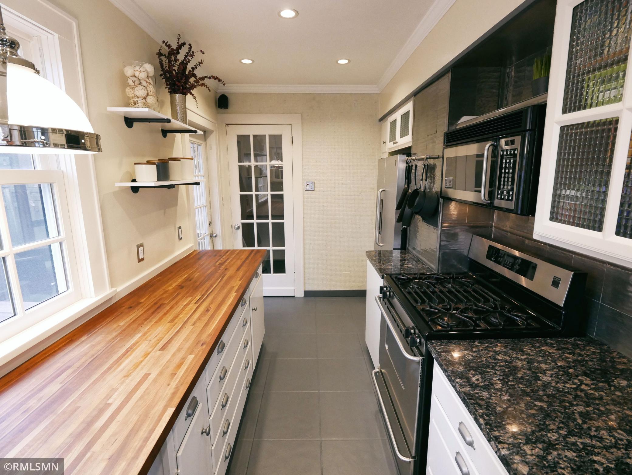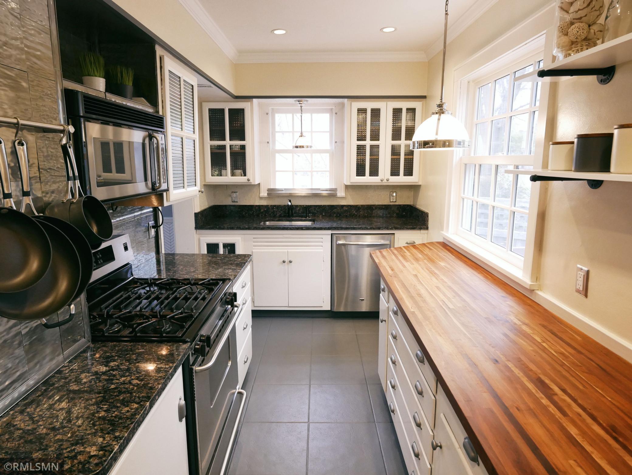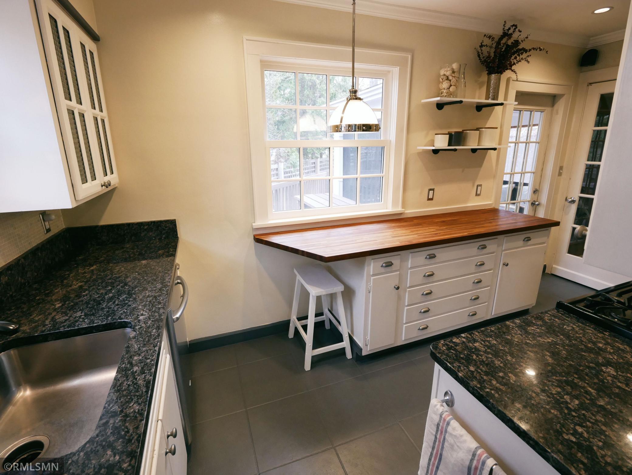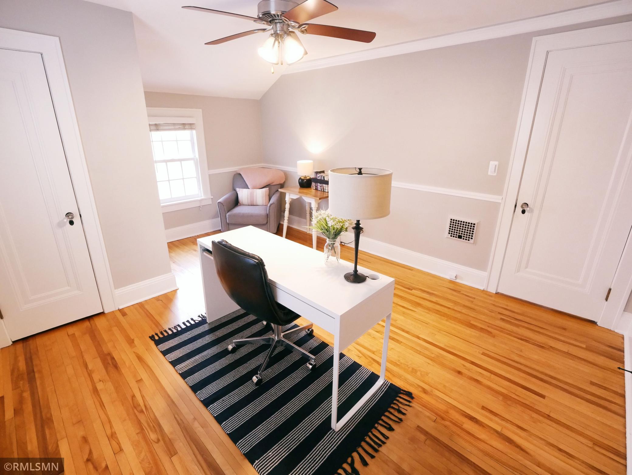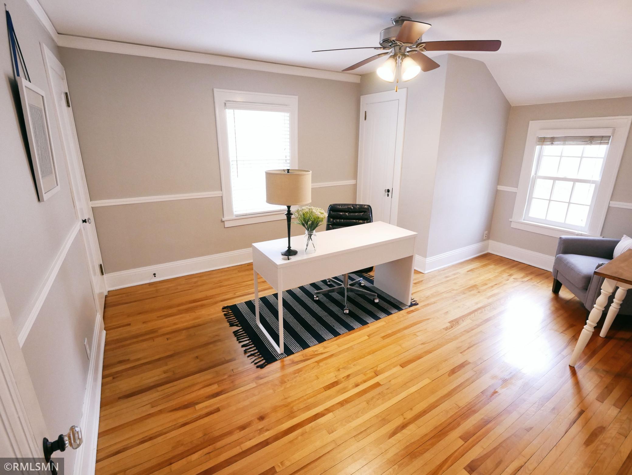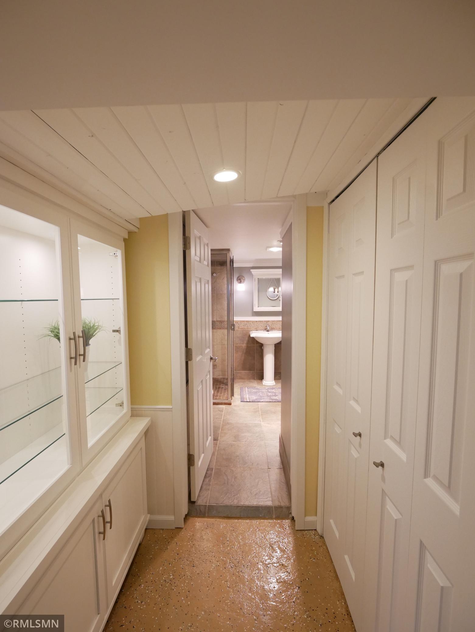1519 RIVER TERRACE
1519 River Terrace, Minneapolis, 55414, MN
-
Price: $414,900
-
Status type: For Sale
-
City: Minneapolis
-
Neighborhood: Prospect Park - East River Road
Bedrooms: 2
Property Size :1764
-
Listing Agent: NST18455,NST44240
-
Property type : Single Family Residence
-
Zip code: 55414
-
Street: 1519 River Terrace
-
Street: 1519 River Terrace
Bathrooms: 2
Year: 1927
Listing Brokerage: Realty 1 Inc
FEATURES
- Range
- Refrigerator
- Washer
- Dryer
- Microwave
- Dishwasher
DETAILS
This delightful 2 bed, 2 bath Dutch Colonial offers thoughtfully updated living space on the picturesque, tree-lined East River Terrace—just steps from the University of Minnesota, M Health hospitals, and the scenic Mississippi River Parkway trails. Inside, you’ll find bright, inviting spaces featuring refinished hardwood floors, newer windows with plantation shutters, custom built-ins, recessed lighting, and an electric fireplace—all complementing the home’s original 1926 architectural charm. Subtle curved plaster walls and graceful archways highlight the craftsmanship of nearly a century ago. The main level includes a sunlit living room, formal dining room, and an updated kitchen with granite countertops, butcher block prep space, stainless steel appliances, and a new stove. Upstairs, you’ll find two spacious bedrooms, each with ceiling fans and dual closets, along with a full bath. The finished lower level includes a flexible space ideal for a rec room, home office, or 3rd bedroom, plus an updated ¾ bath and laundry area. Enjoy the outdoors with a fully fenced private backyard, perennial landscaping, a patio, and a screened-in porch—perfect for entertaining. A single-car detached garage is conveniently accessed from the street (no alley). Central heating and air conditioning offer year-round comfort. Don’t miss this unique blend of timeless character and modern convenience in Prospect Park - one of Minneapolis’ most sought-after neighborhoods. Sellers agent is related to seller
INTERIOR
Bedrooms: 2
Fin ft² / Living Area: 1764 ft²
Below Ground Living: 331ft²
Bathrooms: 2
Above Ground Living: 1433ft²
-
Basement Details: Full,
Appliances Included:
-
- Range
- Refrigerator
- Washer
- Dryer
- Microwave
- Dishwasher
EXTERIOR
Air Conditioning: Central Air
Garage Spaces: 1
Construction Materials: N/A
Foundation Size: 580ft²
Unit Amenities:
-
- Patio
- Kitchen Window
- Deck
- Porch
- Hardwood Floors
Heating System:
-
- Forced Air
ROOMS
| Main | Size | ft² |
|---|---|---|
| Living Room | 18x12 | 324 ft² |
| Dining Room | 11x11 | 121 ft² |
| Lower | Size | ft² |
|---|---|---|
| Family Room | 15x15 | 225 ft² |
| Upper | Size | ft² |
|---|---|---|
| Bedroom 1 | 15x11 | 225 ft² |
| Bedroom 2 | 12x12 | 144 ft² |
LOT
Acres: N/A
Lot Size Dim.: 94x84
Longitude: 44.9639
Latitude: -93.2168
Zoning: Residential-Single Family
FINANCIAL & TAXES
Tax year: 2024
Tax annual amount: $5,887
MISCELLANEOUS
Fuel System: N/A
Sewer System: City Sewer/Connected
Water System: City Water/Connected
ADITIONAL INFORMATION
MLS#: NST7723481
Listing Brokerage: Realty 1 Inc

ID: 3525975
Published: April 06, 2025
Last Update: April 06, 2025
Views: 8


