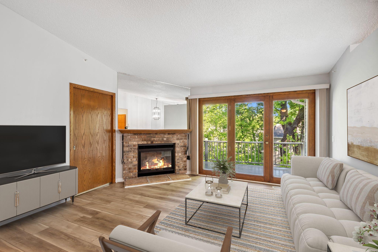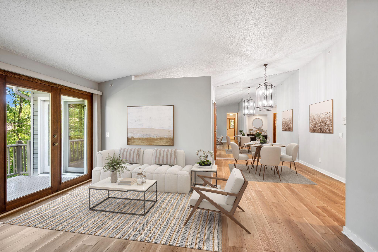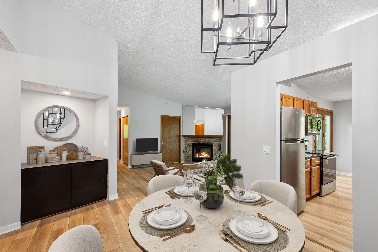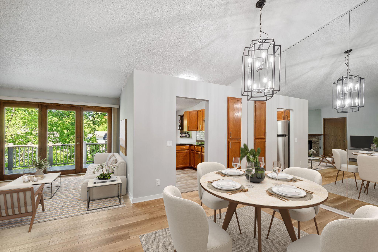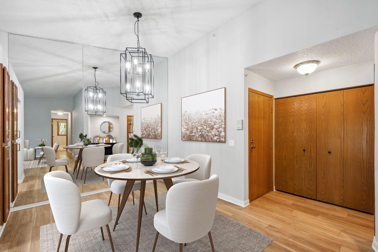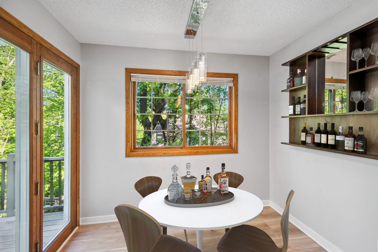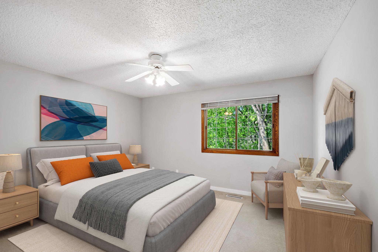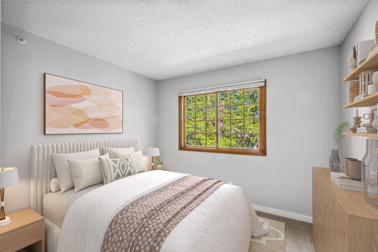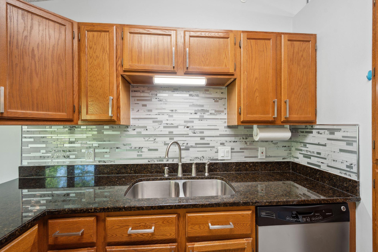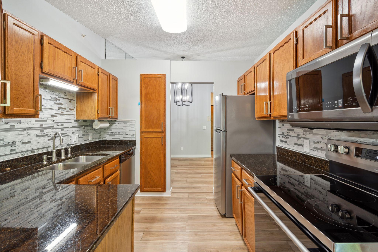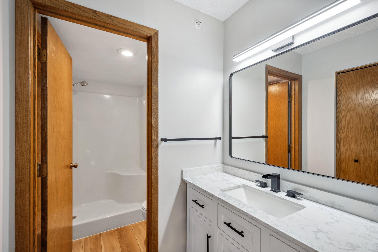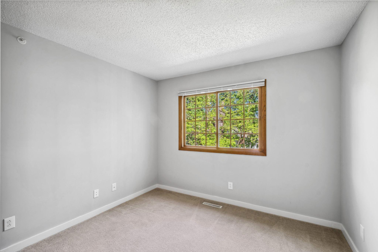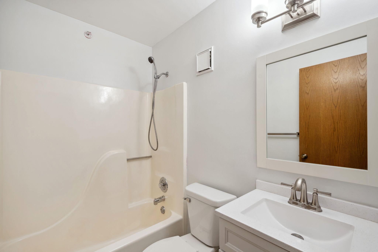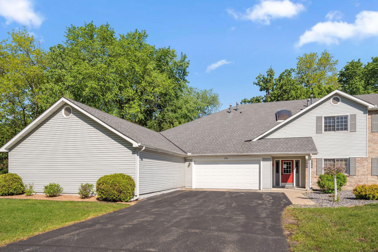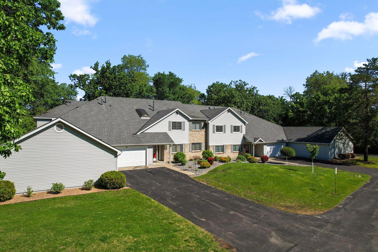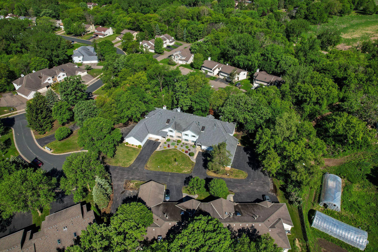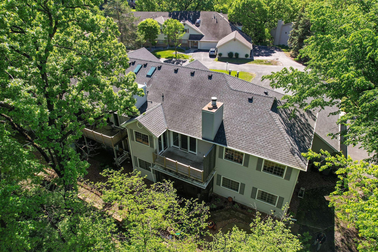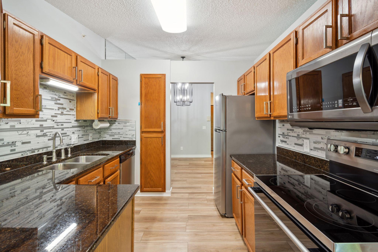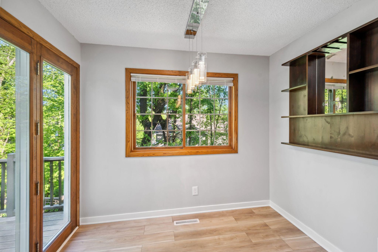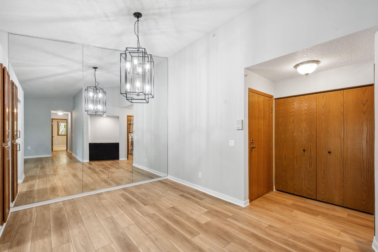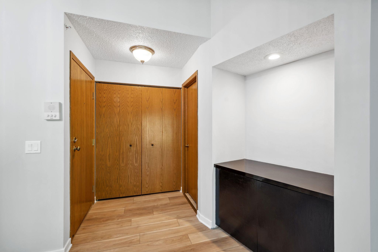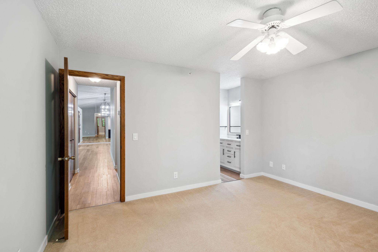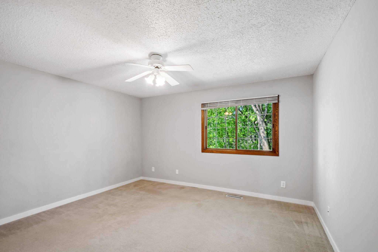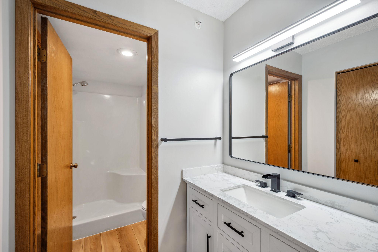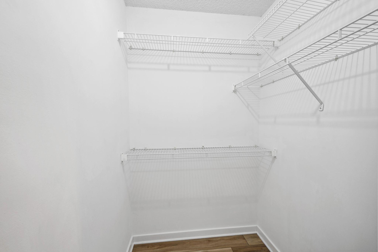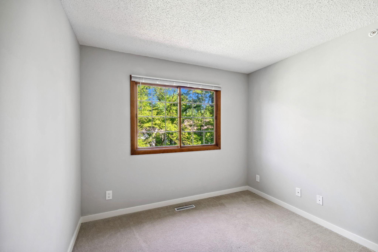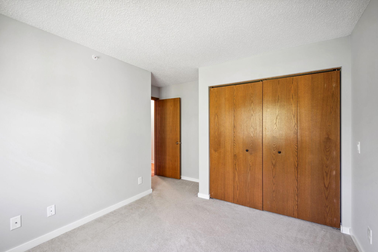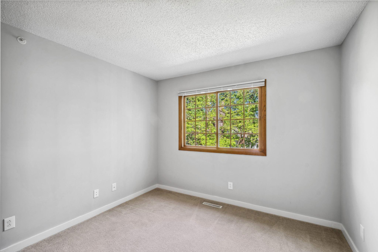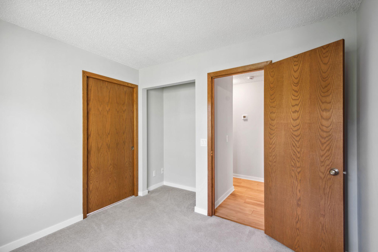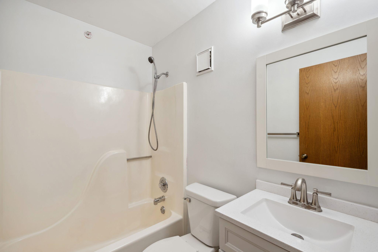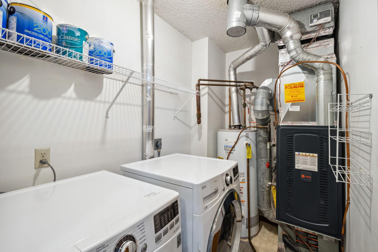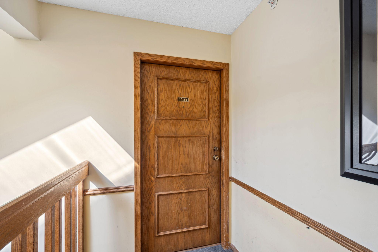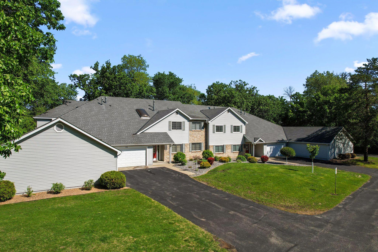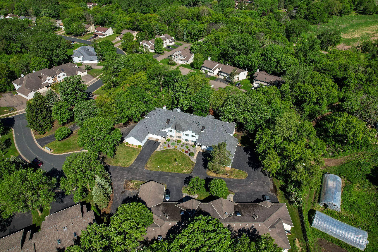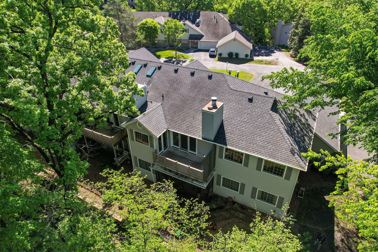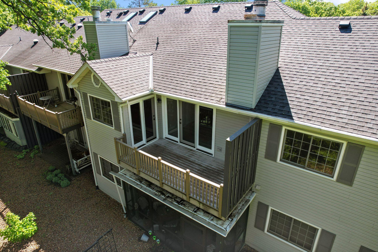15188 PATRICIA COURT
15188 Patricia Court, Eden Prairie, 55346, MN
-
Price: $254,900
-
Status type: For Sale
-
City: Eden Prairie
-
Neighborhood: CINNAMON RIDGE
Bedrooms: 3
Property Size :1275
-
Listing Agent: NST10402,NST114966
-
Property type : Manor/Village
-
Zip code: 55346
-
Street: 15188 Patricia Court
-
Street: 15188 Patricia Court
Bathrooms: 2
Year: 1987
Listing Brokerage: Bridge Realty, LLC
FEATURES
- Range
- Refrigerator
- Washer
- Dryer
- Microwave
- Dishwasher
- Disposal
- Water Softener Rented
- Stainless Steel Appliances
DETAILS
Sellers contributing $5,000.00 towards buyer's closing cost! Hidden gem in Eden Prairie is on the market after lots of upgrades! Closer to the heart of the city yet quiet, tranquil and surrounded by mature trees. A rare 3-bed 2-bath condominium with vaulted ceiling, deck, wood burning fireplace, granite countertops, double garage with extra storage space, and long private driveway with secure entrance. It had $30k worth of upgrades in the last 5 years which includes newer furnace and AC (still under warranty), LPV flooring, bathroom vanities, baseboard, refrigerator, microwave, oven, fresh coat of paint and more! With quick access to the major highways (494, 62, 212) it is very close to the Eden Prairie mall, community center, lakes, golf courses, airports, Lifetime Fitness and only a half mile away from parks and LRT bike and running trail! Enjoy low maintenance one level living with a well manage association taking care of common areas, lawn care, snow removal, hazard insurance and more!
INTERIOR
Bedrooms: 3
Fin ft² / Living Area: 1275 ft²
Below Ground Living: N/A
Bathrooms: 2
Above Ground Living: 1275ft²
-
Basement Details: None,
Appliances Included:
-
- Range
- Refrigerator
- Washer
- Dryer
- Microwave
- Dishwasher
- Disposal
- Water Softener Rented
- Stainless Steel Appliances
EXTERIOR
Air Conditioning: Central Air
Garage Spaces: 2
Construction Materials: N/A
Foundation Size: 1275ft²
Unit Amenities:
-
- Deck
- Ceiling Fan(s)
- Walk-In Closet
- Vaulted Ceiling(s)
- Washer/Dryer Hookup
- Intercom System
- Main Floor Primary Bedroom
- Primary Bedroom Walk-In Closet
Heating System:
-
- Forced Air
ROOMS
| Main | Size | ft² |
|---|---|---|
| Living Room | 20x14 | 400 ft² |
| Kitchen | 15x9 | 225 ft² |
| Foyer | 5x4 | 25 ft² |
| Bedroom 1 | 14x12 | 196 ft² |
| Bedroom 2 | 13x13 | 169 ft² |
| Bedroom 3 | 10x9 | 100 ft² |
| Deck | 15x8 | 225 ft² |
| Laundry | 8x6 | 64 ft² |
LOT
Acres: N/A
Lot Size Dim.: MANOR HOME/COMMON
Longitude: 44.8822
Latitude: -93.4689
Zoning: Residential-Single Family
FINANCIAL & TAXES
Tax year: 2025
Tax annual amount: $2,702
MISCELLANEOUS
Fuel System: N/A
Sewer System: City Sewer/Connected
Water System: City Water/Connected
ADDITIONAL INFORMATION
MLS#: NST7753523
Listing Brokerage: Bridge Realty, LLC

ID: 3755888
Published: June 07, 2025
Last Update: June 07, 2025
Views: 16


