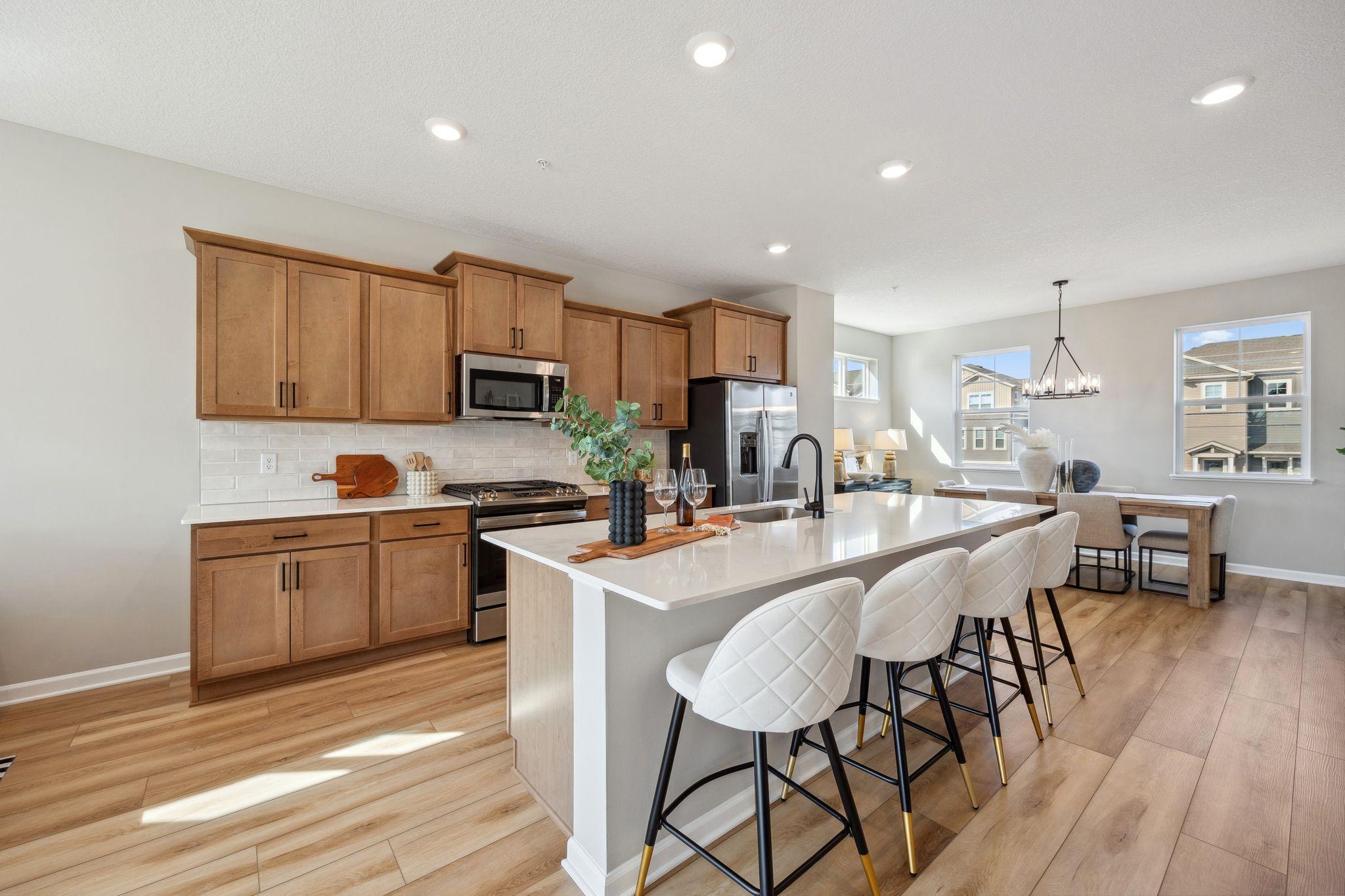1518 TRAVERSE LANE
1518 Traverse Lane, West Saint Paul, 55118, MN
-
Price: $443,551
-
Status type: For Sale
-
City: West Saint Paul
-
Neighborhood: Thompson Square East
Bedrooms: 3
Property Size :2176
-
Listing Agent: NST13437,NST224325
-
Property type : Townhouse Side x Side
-
Zip code: 55118
-
Street: 1518 Traverse Lane
-
Street: 1518 Traverse Lane
Bathrooms: 3
Year: 2025
Listing Brokerage: Hans Hagen Homes, Inc.
FEATURES
- Range
- Refrigerator
- Washer
- Dryer
- Microwave
- Dishwasher
DETAILS
Discover this beautiful new construction home at 1518 Traverse Lane in West St Paul. This thoughtfully designed house offers 2,176 square feet of living space with 3 bedrooms, 2 bathrooms, and a 2-car garage. The layout of this home maximizes functionality while providing comfortable living areas. The spacious open-concept design creates a seamless flow between the kitchen, dining area, and living room, making it ideal for both everyday living and special occasions. The kitchen will surely impress with an eat-in island, quartz countertops, and brand-new appliances. The adjacent family room has a stunning electric fireplace and access to the balcony. A laundry room and half bath round out this floor. All 3 bedrooms are situated on the upper level, including your owner's bedroom featuring an en-suite bathroom with a dual-sink vanity and a walk-in closet. Last but certainly not least is the lover-level recreation room, waiting to be transformed into whatever space you need. Located in West St Paul, this home at 1518 Traverse Lane puts you in a convenient setting with access to local amenities. The neighborhood offers a pleasant residential atmosphere while keeping you connected to everything you need.
INTERIOR
Bedrooms: 3
Fin ft² / Living Area: 2176 ft²
Below Ground Living: 384ft²
Bathrooms: 3
Above Ground Living: 1792ft²
-
Basement Details: None,
Appliances Included:
-
- Range
- Refrigerator
- Washer
- Dryer
- Microwave
- Dishwasher
EXTERIOR
Air Conditioning: Central Air
Garage Spaces: 2
Construction Materials: N/A
Foundation Size: 402ft²
Unit Amenities:
-
- Deck
- Balcony
- Washer/Dryer Hookup
- Kitchen Center Island
- Primary Bedroom Walk-In Closet
Heating System:
-
- Forced Air
- Fireplace(s)
ROOMS
| Lower | Size | ft² |
|---|---|---|
| Recreation Room | 10.5 x 14 | 109.38 ft² |
| Main | Size | ft² |
|---|---|---|
| Family Room | 15.5 x 16 | 238.96 ft² |
| Kitchen | 10 x 14 | 100 ft² |
| Dining Room | 16 x 9 | 256 ft² |
| Upper | Size | ft² |
|---|---|---|
| Bedroom 1 | 16 x 13 | 256 ft² |
| Bedroom 2 | 11 x 12 | 121 ft² |
| Bedroom 3 | 11 x 11 | 121 ft² |
LOT
Acres: N/A
Lot Size Dim.: 27 x 61
Longitude: 44.9003
Latitude: -93.0699
Zoning: Residential-Single Family
FINANCIAL & TAXES
Tax year: 2025
Tax annual amount: N/A
MISCELLANEOUS
Fuel System: N/A
Sewer System: City Sewer/Connected
Water System: City Water/Connected
ADDITIONAL INFORMATION
MLS#: NST7786292
Listing Brokerage: Hans Hagen Homes, Inc.

ID: 4037747
Published: August 24, 2025
Last Update: August 24, 2025
Views: 1






