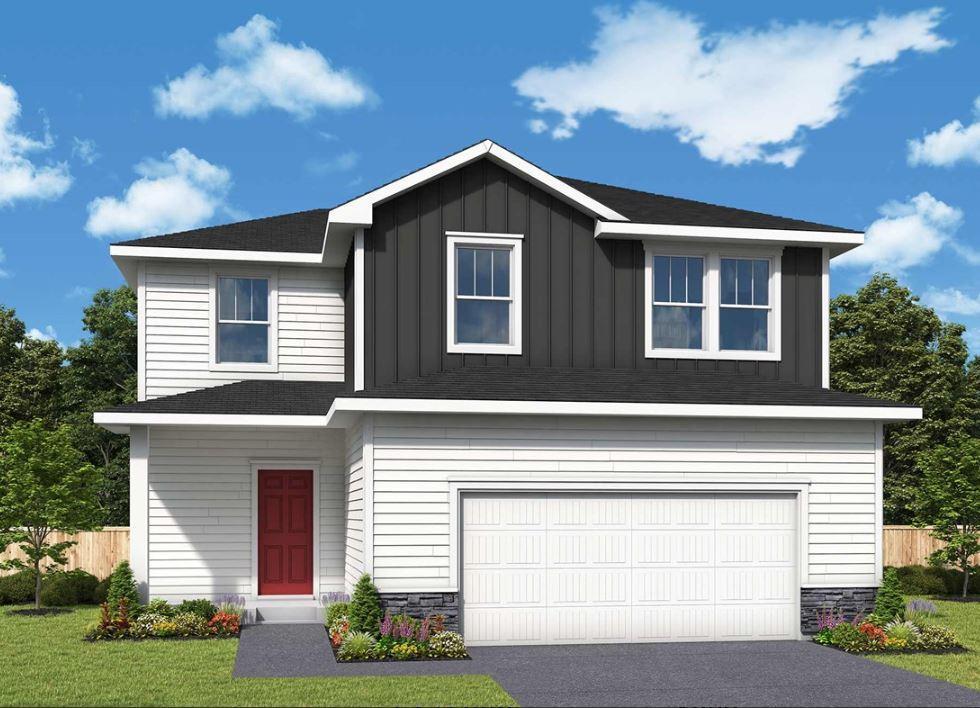15177 116TH AVENUE
15177 116th Avenue, Dayton, 55369, MN
-
Price: $520,000
-
Status type: For Sale
-
City: Dayton
-
Neighborhood: Brayburn East - Garden Collection
Bedrooms: 5
Property Size :2523
-
Listing Agent: NST21714,NST98002
-
Property type : Single Family Residence
-
Zip code: 55369
-
Street: 15177 116th Avenue
-
Street: 15177 116th Avenue
Bathrooms: 4
Year: 2025
Listing Brokerage: Weekley Homes, LLC
FEATURES
- Range
- Microwave
- Exhaust Fan
- Dishwasher
- Disposal
- Air-To-Air Exchanger
- Gas Water Heater
DETAILS
The Elias floor plan offers a versatile design with 4 to 5 bedrooms, ideal for everyone. Thoughtfully designed open-concept living that maximizes natural light, creating a bright and welcoming atmosphere. This home combines functionality with modern elegance. Featuring four bedrooms on the second level and a large 5th bedroom in the finished basement. Brayburn East is the newest community by David Weekley in the Dayton community of Brayburn. Nestled along the Northern boundary of Sundance Golf Course the community has close proximity to Maple Grove shopping as well as Elm Creek Park Reserve. With over 5 miles of walking trails and a 10-acre city park, you can delight in many outdoor opportunities. $5000 towards closing costs with preferred lender.
INTERIOR
Bedrooms: 5
Fin ft² / Living Area: 2523 ft²
Below Ground Living: 641ft²
Bathrooms: 4
Above Ground Living: 1882ft²
-
Basement Details: Drain Tiled, Finished, Full, Concrete, Storage Space, Sump Pump,
Appliances Included:
-
- Range
- Microwave
- Exhaust Fan
- Dishwasher
- Disposal
- Air-To-Air Exchanger
- Gas Water Heater
EXTERIOR
Air Conditioning: Central Air
Garage Spaces: 2
Construction Materials: N/A
Foundation Size: 1369ft²
Unit Amenities:
-
- Washer/Dryer Hookup
- In-Ground Sprinkler
- Kitchen Center Island
- Primary Bedroom Walk-In Closet
Heating System:
-
- Forced Air
ROOMS
| Main | Size | ft² |
|---|---|---|
| Living Room | 15 x 15 | 225 ft² |
| Dining Room | 13 x 7 | 169 ft² |
| Kitchen | 13 x 13 | 169 ft² |
| Garage | 21 x 27 | 441 ft² |
| Second | Size | ft² |
|---|---|---|
| Bedroom 1 | 14 x 15 | 196 ft² |
| Bedroom 2 | 11 x 11 | 121 ft² |
| Bedroom 3 | 10 x 11 | 100 ft² |
| Bedroom 4 | 10 x 11 | 100 ft² |
| Basement | Size | ft² |
|---|---|---|
| Flex Room | 16 x 16 | 256 ft² |
| Bedroom 5 | 10 x 13 | 100 ft² |
LOT
Acres: N/A
Lot Size Dim.: 55 x 130 x 55 x 132
Longitude: 45.1645
Latitude: -93.4708
Zoning: Residential-Single Family
FINANCIAL & TAXES
Tax year: 2025
Tax annual amount: $121
MISCELLANEOUS
Fuel System: N/A
Sewer System: City Sewer/Connected
Water System: City Water/Connected
ADDITIONAL INFORMATION
MLS#: NST7802727
Listing Brokerage: Weekley Homes, LLC

ID: 4109149
Published: September 15, 2025
Last Update: September 15, 2025
Views: 1






