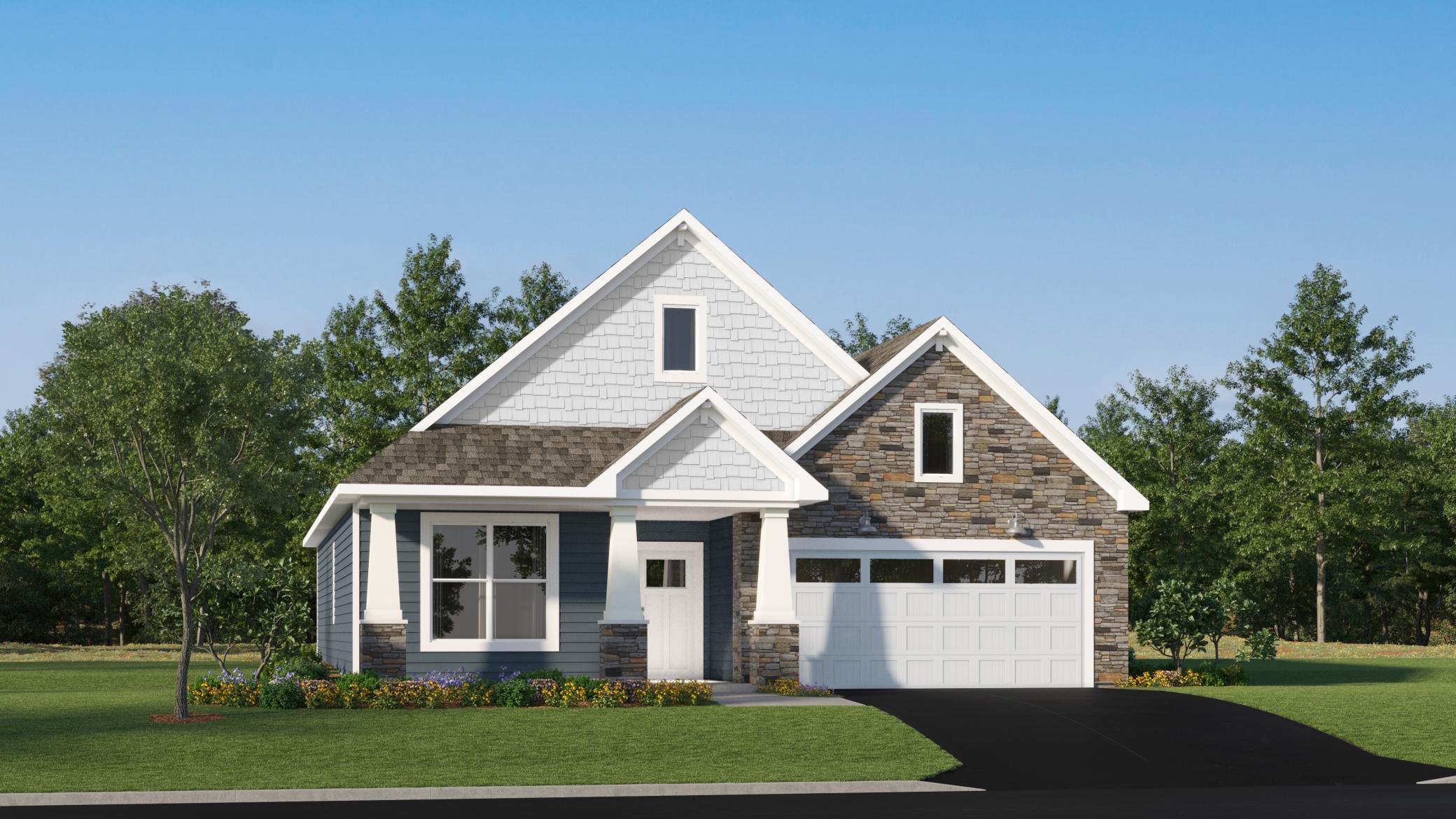15164 PALM STREET
15164 Palm Street, Andover, 55304, MN
-
Price: $444,907
-
Status type: For Sale
-
City: Andover
-
Neighborhood: Fields of Winslow Cove
Bedrooms: 3
Property Size :1734
-
Listing Agent: NST10379,NST505534
-
Property type : Single Family Residence
-
Zip code: 55304
-
Street: 15164 Palm Street
-
Street: 15164 Palm Street
Bathrooms: 2
Year: 2025
Listing Brokerage: Lennar Sales Corp
FEATURES
- Range
- Refrigerator
- Microwave
- Dishwasher
- Disposal
- Air-To-Air Exchanger
- Tankless Water Heater
- Stainless Steel Appliances
DETAILS
Designed for effortless living, this stunning single-level home blends style and convenience. At the front, two secondary bedrooms share a full bath, providing comfortable space for family or guests. The heart of the home is its open-concept layout, where the Great Room, featuring a sleek electric fireplace, connects seamlessly to the bright dining area and modern kitchen. With a spacious walk-in pantry, gleaming quartz countertops, and stainless steel appliances, the kitchen is both stylish and functional. Tucked away for privacy, the owner’s suite boasts a luxurious attached bath and a generous walk-in closet. With snow removal and lawn care handled by the HOA, homeowners can enjoy a low-maintenance lifestyle in a beautifully kept community. The town’s retail and dining center is close by, while Prairie Knoll Park is within walking distance. Serene Andover has more than 400 acres of parks. Visitors to Kelsey Round Lake Park and Bunker Hills Regional Park can enjoy a variety of outdoor activities. Perfectly designed for ease and comfort, this home offers everything needed for modern living. Ask how you can save $5k in closing costs with seller's preferred lender.
INTERIOR
Bedrooms: 3
Fin ft² / Living Area: 1734 ft²
Below Ground Living: N/A
Bathrooms: 2
Above Ground Living: 1734ft²
-
Basement Details: None,
Appliances Included:
-
- Range
- Refrigerator
- Microwave
- Dishwasher
- Disposal
- Air-To-Air Exchanger
- Tankless Water Heater
- Stainless Steel Appliances
EXTERIOR
Air Conditioning: Central Air
Garage Spaces: 2
Construction Materials: N/A
Foundation Size: 1734ft²
Unit Amenities:
-
- Walk-In Closet
- Washer/Dryer Hookup
- In-Ground Sprinkler
- Paneled Doors
- Kitchen Center Island
- Main Floor Primary Bedroom
Heating System:
-
- Forced Air
ROOMS
| Main | Size | ft² |
|---|---|---|
| Kitchen | 13x14 | 169 ft² |
| Dining Room | 13x10 | 169 ft² |
| Great Room | 13x17 | 169 ft² |
| Bedroom 1 | 13x15 | 169 ft² |
| Bedroom 2 | 11x11 | 121 ft² |
| Bedroom 3 | 12x11 | 144 ft² |
LOT
Acres: N/A
Lot Size Dim.: TBD
Longitude: 45.2456
Latitude: -93.2856
Zoning: Residential-Single Family
FINANCIAL & TAXES
Tax year: 2025
Tax annual amount: N/A
MISCELLANEOUS
Fuel System: N/A
Sewer System: City Sewer/Connected
Water System: City Water/Connected
ADITIONAL INFORMATION
MLS#: NST7760333
Listing Brokerage: Lennar Sales Corp

ID: 3794231
Published: June 17, 2025
Last Update: June 17, 2025
Views: 3






