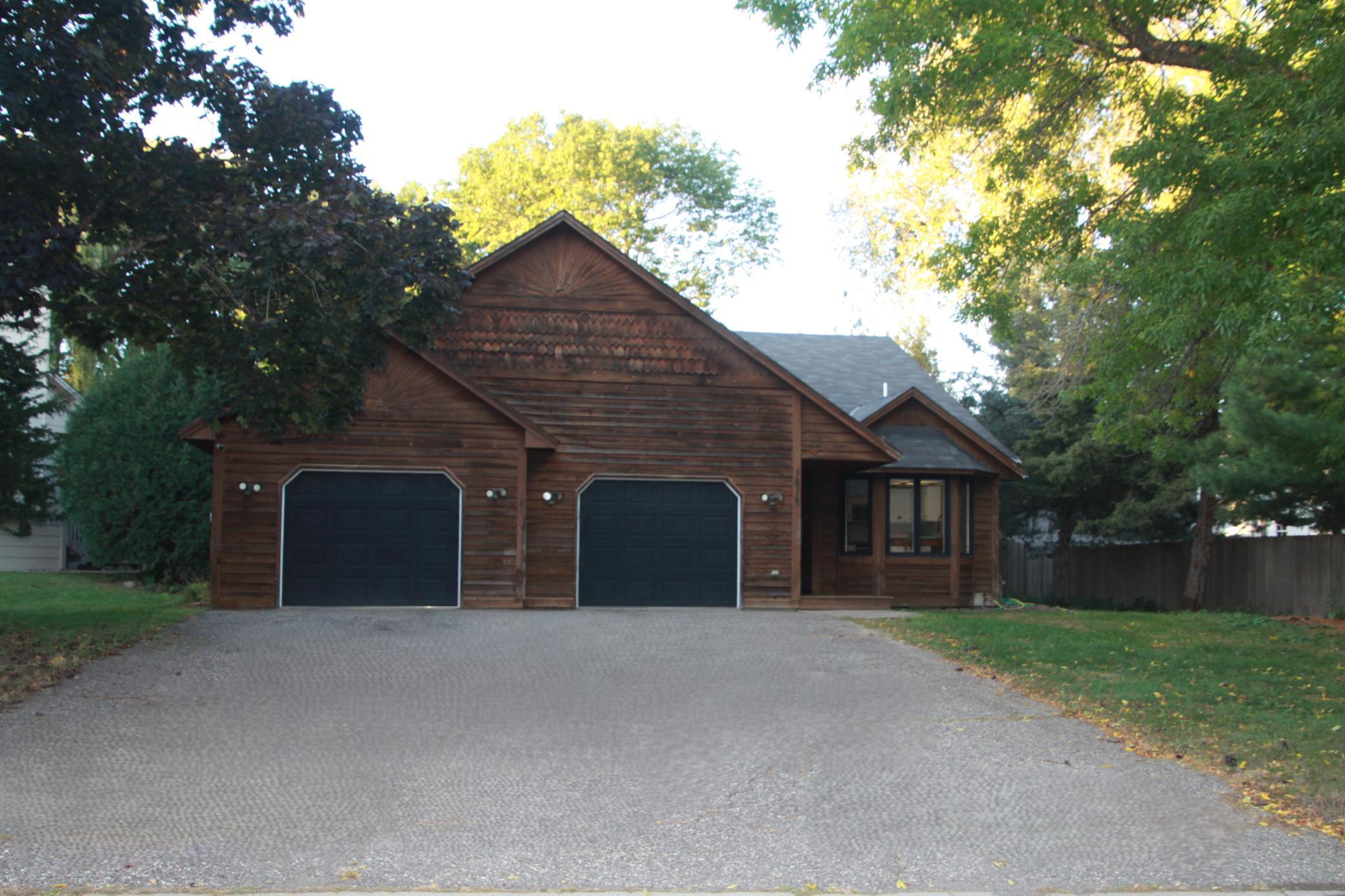1516 RUSHMORE DRIVE
1516 Rushmore Drive, Burnsville, 55306, MN
-
Price: $410,000
-
Status type: For Sale
-
City: Burnsville
-
Neighborhood: Southwind 3
Bedrooms: 3
Property Size :2220
-
Listing Agent: NST27118,NST113856
-
Property type : Single Family Residence
-
Zip code: 55306
-
Street: 1516 Rushmore Drive
-
Street: 1516 Rushmore Drive
Bathrooms: 2
Year: 1986
Listing Brokerage: 123 Realty
FEATURES
- Refrigerator
- Washer
- Dryer
- Microwave
- Dishwasher
- Disposal
- Freezer
- Cooktop
- Humidifier
- Central Vacuum
- Electric Water Heater
DETAILS
Welcome to 1516 Rushmore Drive! A beautifully updated, multi-level gem nestled in Burnsville’s highly sought-after Southwind 3 neighborhood. With some modern updates, a warm inviting design and spacious layout this house has all the charm, character, and convenience to make the perfect home. Settle into a quiet, safe neighborhood where you can build a community right within your neighborhood. Imagine cozy winter nights in a sunlit family room or summer weekends grilling in your backyard with your family, friends, or neighbors. Picture a workspace or gym tucked away in a quiet corner of the lower level. Your lifestyle can flex and flow from here without ever feeling cramped. Close enough to urban conveniences, yet far enough to enjoy tree-lined streets and a slower pace. Your daily errands, school runs, and recreation are all within easy reach. What’s New & Noteworthy. -Brand New Porch; perfect for your morning coffee, or evening unwind – this new porch adds curb appeal and charm right from the start before you even walk through the front door. -Regraded Front Yard with New Grass; Enhanced curb appeal with highly improved drainage – enjoy lush green views from the kitchen while cooking from day one. -Repainted Kitchen & Cabinets – A fresh, modern kitchen without the full remodel price tag!! Stylish and durable commercial-grade butcher block vinyl wrap gives the kitchen a high-end feel on a smart budge without sacrificing aesthetic appeal or functionality. -Mostly New Windows Throughout; Enjoy natural light all day long and improved energy efficiency. Most of the windows have been replaced and updated give the home a fresh, bright feel. -Entire Interior Freshly Painted; Step into a clean, move-in-ready space with modern, neutral color palette that complements any style. Highlights: -2,220 Finished Sq Ft. Three bedrooms, 2 full bathrooms with multiple flex living areas across multiple levels gives you space to live, work, and entertain with ease. -Unique Multi-Level Layout Designed for privacy and flow; a smart alternative to cookie-cutter homes. ¼ Acre Lot with Room to Grow Spacious, and private, and ideal for gardening, outdoor dining, project, play and even future additions/expansions. All within a quiet neighborhood setting. Insulated 2 ½ car garage. Say goodbye to scrapping the ice off your car in the morning….this garage is winter-ready while providing extra storage space. Located in Top-Rated RAVE School District (Rosemount-Apple Valley-Eagan) Great schools, lakes, trails, family-friendly parks within walking distance, and quick access to shopping, dining and major highways. Why 1516 Rushmore Dr. is a Smart Choice: -Many aesthetic updates completed. -Great location with strong-long term value -Proven Value & Market Strength; Sold for $360,000 in March 2023, with compatible homes in the area showing continued strong demand. -No HOA restrictions or fees ***Don’t Wait! Homes with this blend of style, space, and upgrades won’t last long. Schedule your showing today and discover why 1516 Rushmore Drive is more than a house --- it’s your next home.
INTERIOR
Bedrooms: 3
Fin ft² / Living Area: 2220 ft²
Below Ground Living: 1026ft²
Bathrooms: 2
Above Ground Living: 1194ft²
-
Basement Details: Drainage System, Finished, Storage Space, Sump Pump,
Appliances Included:
-
- Refrigerator
- Washer
- Dryer
- Microwave
- Dishwasher
- Disposal
- Freezer
- Cooktop
- Humidifier
- Central Vacuum
- Electric Water Heater
EXTERIOR
Air Conditioning: Central Air
Garage Spaces: 2
Construction Materials: N/A
Foundation Size: 1194ft²
Unit Amenities:
-
- Patio
- Kitchen Window
- Porch
- Natural Woodwork
- Sun Room
- Ceiling Fan(s)
- Walk-In Closet
- Washer/Dryer Hookup
- Security System
- Cable
- Walk-Up Attic
- Tile Floors
- Security Lights
- Primary Bedroom Walk-In Closet
Heating System:
-
- Forced Air
LOT
Acres: N/A
Lot Size Dim.: 153x84
Longitude: 44.7303
Latitude: -93.2534
Zoning: Residential-Single Family
FINANCIAL & TAXES
Tax year: 2024
Tax annual amount: $4,328
MISCELLANEOUS
Fuel System: N/A
Sewer System: City Sewer/Connected
Water System: City Water/Connected
ADDITIONAL INFORMATION
MLS#: NST7812254
Listing Brokerage: 123 Realty

ID: 4193119
Published: October 08, 2025
Last Update: October 08, 2025
Views: 1






