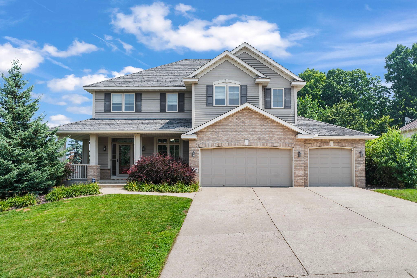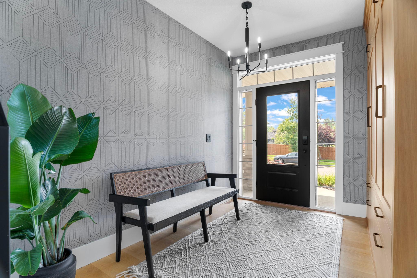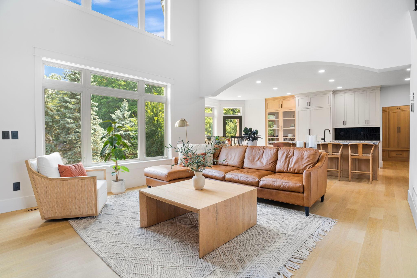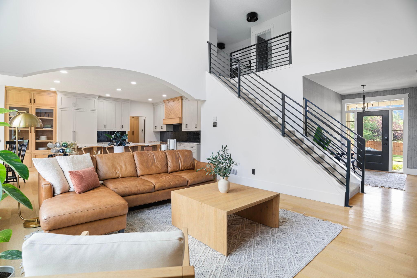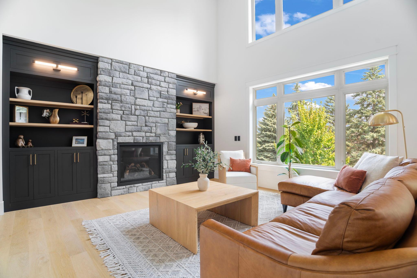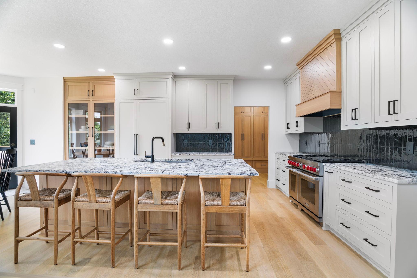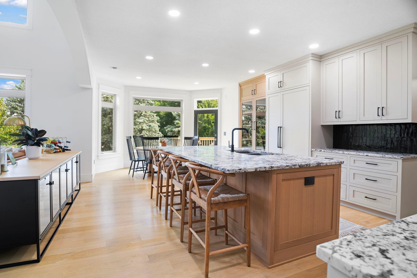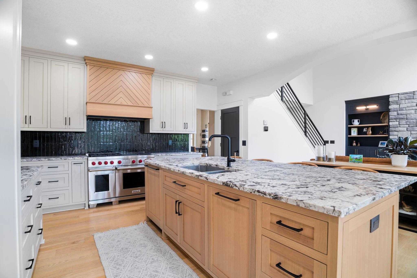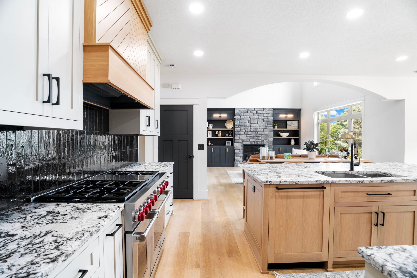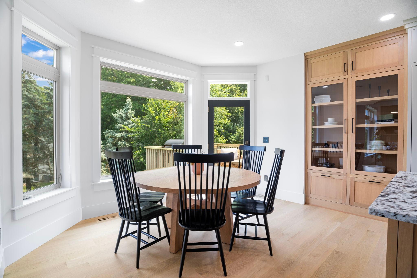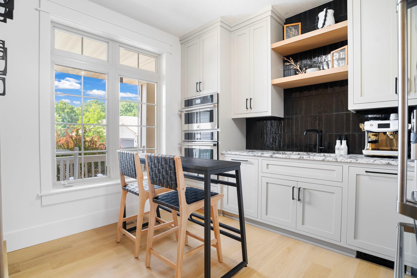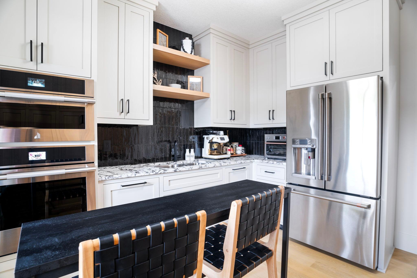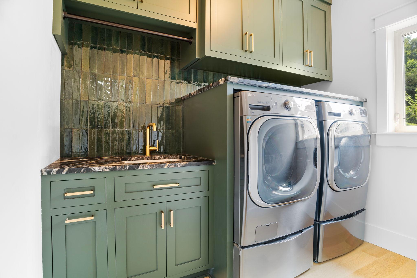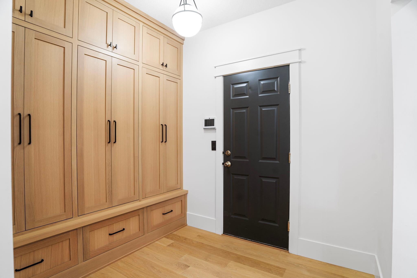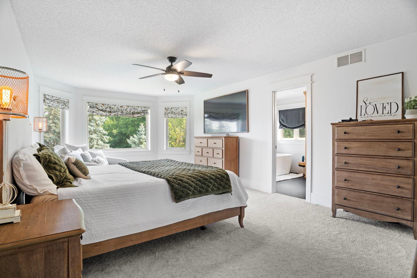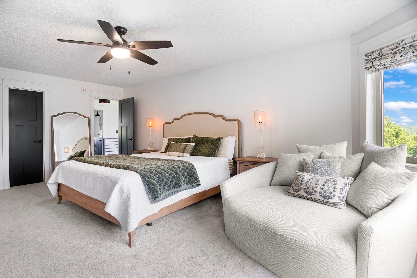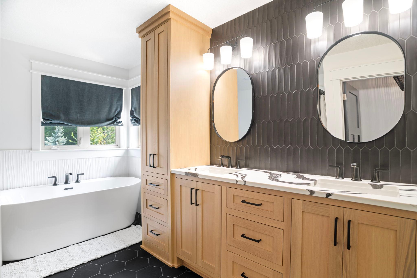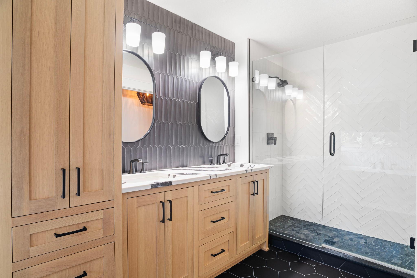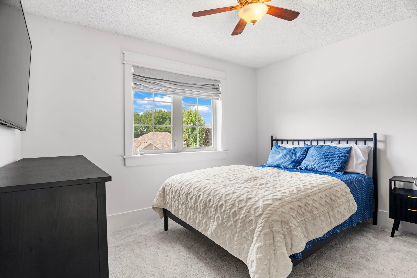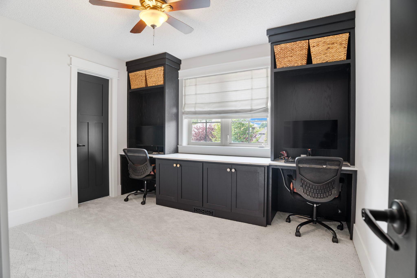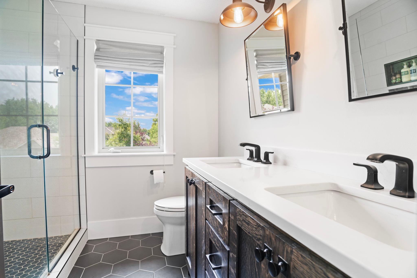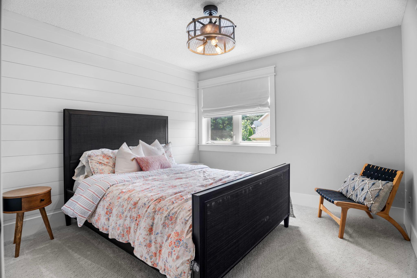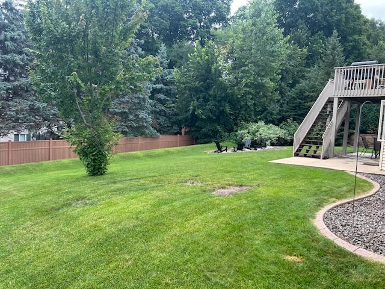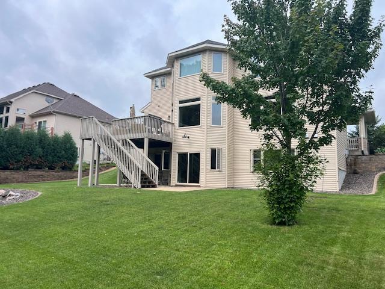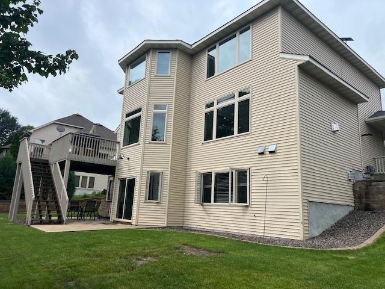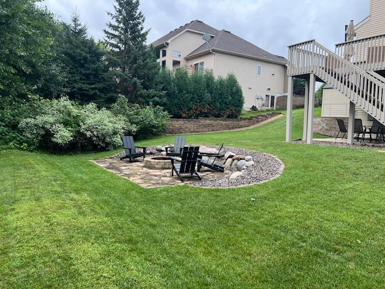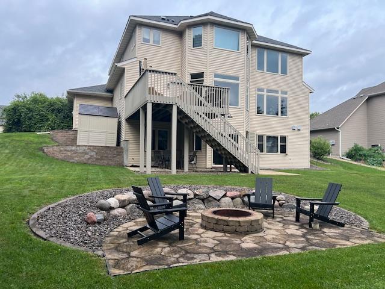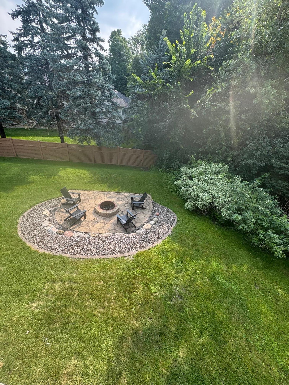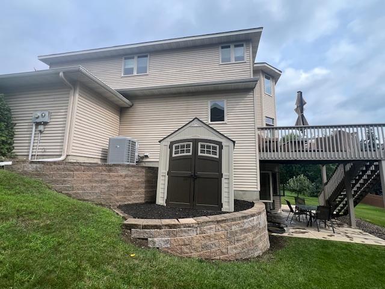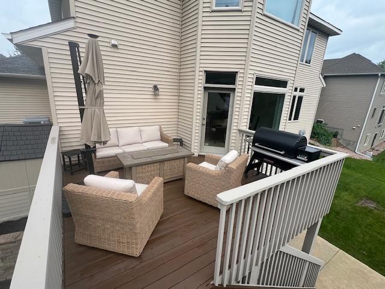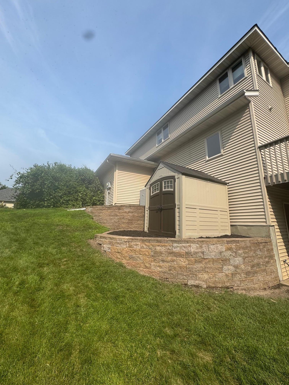15147 JEFFERS PASS
15147 Jeffers Pass, Prior Lake, 55372, MN
-
Price: $749,900
-
Status type: For Sale
-
City: Prior Lake
-
Neighborhood: N/A
Bedrooms: 5
Property Size :3522
-
Listing Agent: NST10402,NST96305
-
Property type : Single Family Residence
-
Zip code: 55372
-
Street: 15147 Jeffers Pass
-
Street: 15147 Jeffers Pass
Bathrooms: 4
Year: 2003
Listing Brokerage: Bridge Realty, LLC
FEATURES
- Range
- Refrigerator
- Washer
- Dryer
- Microwave
- Exhaust Fan
- Dishwasher
- Water Softener Owned
- Disposal
- Gas Water Heater
- Stainless Steel Appliances
DETAILS
Just Listed! Fully Remodeled, Designer Details and Over $200K in Upgrades! This stunning home has been completely transformed over the past two years with thoughtful, high-end updates throughout. The main level features wide-plank white oak hardwood floors, a custom brick fireplace with built-ins (2024) and beautiful white oak inset cabinetry with professional-grade painted finishes (2024). The kitchen is a dream: brand new Wolf professional stove, JennAir professional oven/microwave, Café fridge, and a panel-ready second professional fridge—all added in 2024. The custom butler’s pantry was added in 2024, making entertaining seamless. Upstairs, enjoy plush designer carpet (2023) and updated bathrooms with custom tile work and quartz/granite counters throughout (2024). The home also features custom built-in benches in both foyers (2024), a new washer and dryer (2022), and all new HVAC and roof (2023). No detail was overlooked—this home blends comfort, craftsmanship, and style in every space. Move-in ready and truly one of a kind!
INTERIOR
Bedrooms: 5
Fin ft² / Living Area: 3522 ft²
Below Ground Living: 965ft²
Bathrooms: 4
Above Ground Living: 2557ft²
-
Basement Details: Egress Window(s), Full, Sump Pump, Walkout,
Appliances Included:
-
- Range
- Refrigerator
- Washer
- Dryer
- Microwave
- Exhaust Fan
- Dishwasher
- Water Softener Owned
- Disposal
- Gas Water Heater
- Stainless Steel Appliances
EXTERIOR
Air Conditioning: Central Air
Garage Spaces: 3
Construction Materials: N/A
Foundation Size: 1226ft²
Unit Amenities:
-
- Deck
- Porch
- Ceiling Fan(s)
- Vaulted Ceiling(s)
- Kitchen Center Island
Heating System:
-
- Forced Air
ROOMS
| Main | Size | ft² |
|---|---|---|
| Dining Room | 13x11 | 169 ft² |
| Family Room | 19x15 | 361 ft² |
| Kitchen | 14x11 | 196 ft² |
| Office | 12x11 | 144 ft² |
| Upper | Size | ft² |
|---|---|---|
| Bedroom 1 | 21x13 | 441 ft² |
| Bedroom 2 | 12x11 | 144 ft² |
| Bedroom 3 | 12x11 | 144 ft² |
| Bedroom 4 | 12x10 | 144 ft² |
| Lower | Size | ft² |
|---|---|---|
| Family Room | 16x16 | 256 ft² |
| Bedroom 5 | 13x13 | 169 ft² |
| Bar/Wet Bar Room | 19x13 | 361 ft² |
LOT
Acres: N/A
Lot Size Dim.: 89x133x91x134
Longitude: 44.73
Latitude: -93.4435
Zoning: Residential-Single Family
FINANCIAL & TAXES
Tax year: 2025
Tax annual amount: $5,860
MISCELLANEOUS
Fuel System: N/A
Sewer System: City Sewer - In Street
Water System: City Water - In Street
ADDITIONAL INFORMATION
MLS#: NST7782053
Listing Brokerage: Bridge Realty, LLC

ID: 3971608
Published: August 07, 2025
Last Update: August 07, 2025
Views: 1


