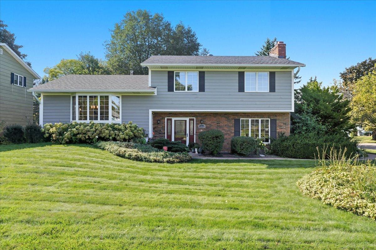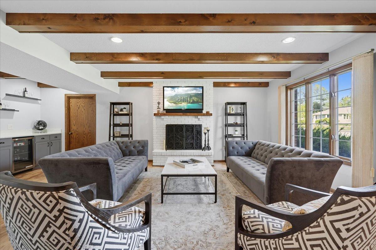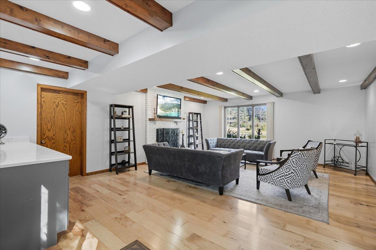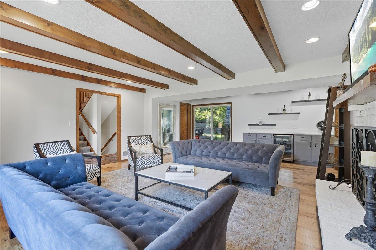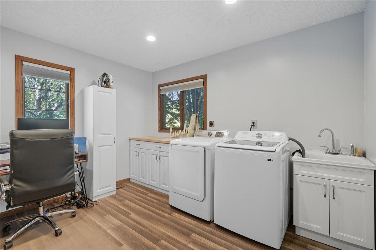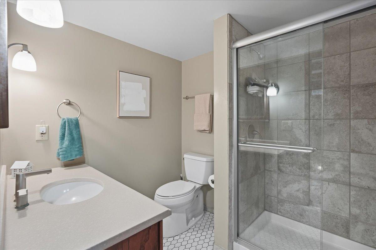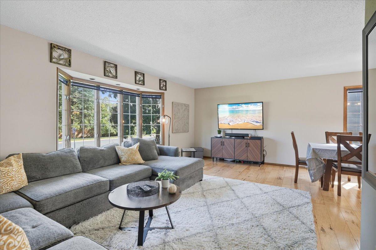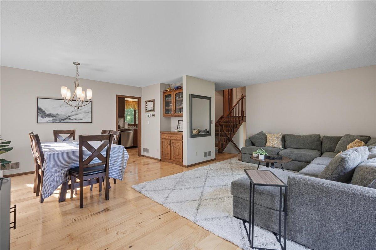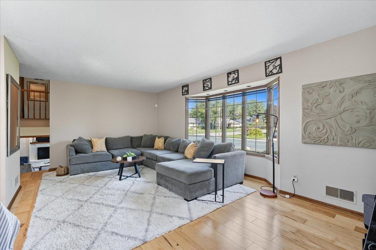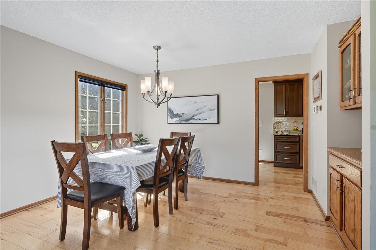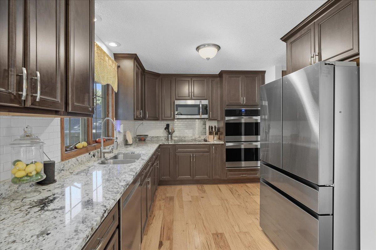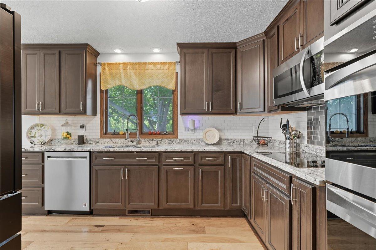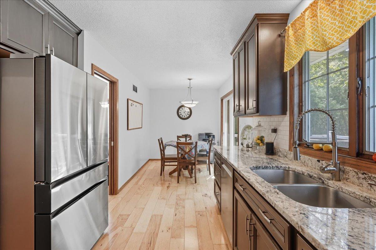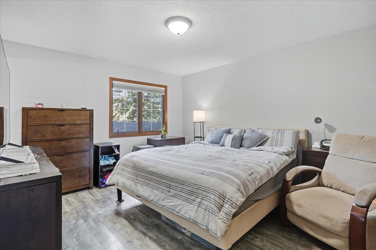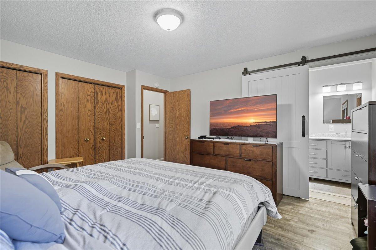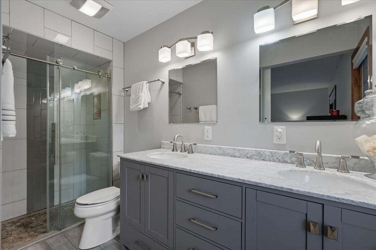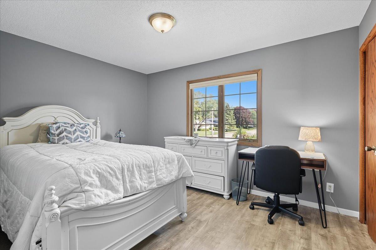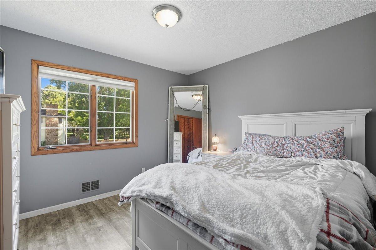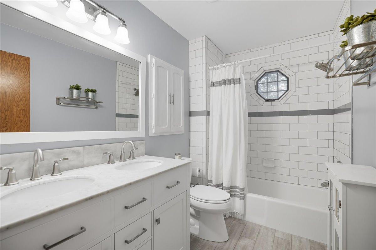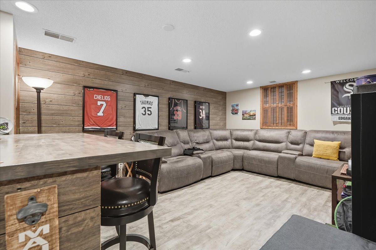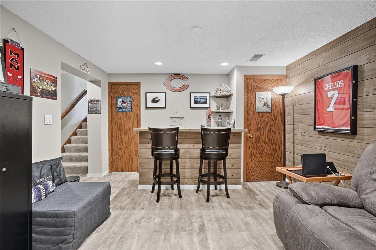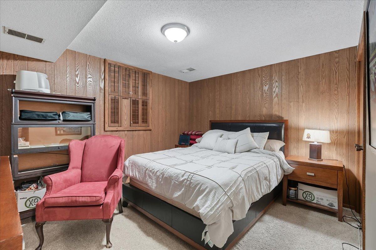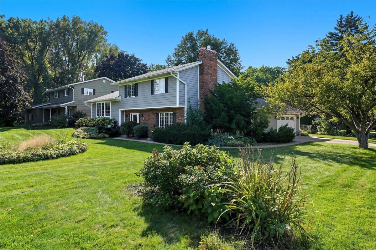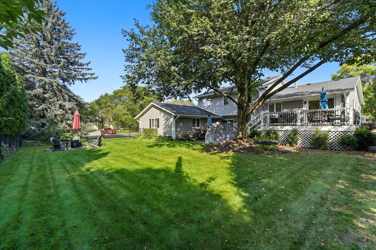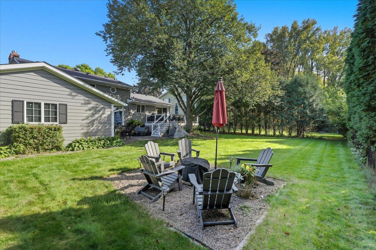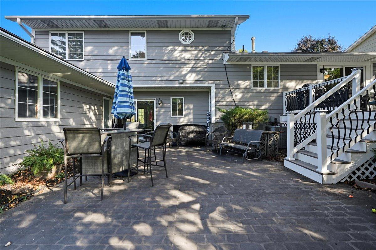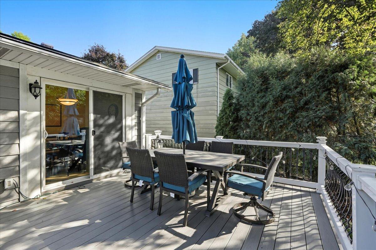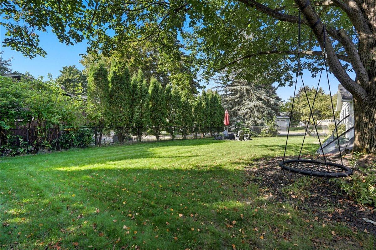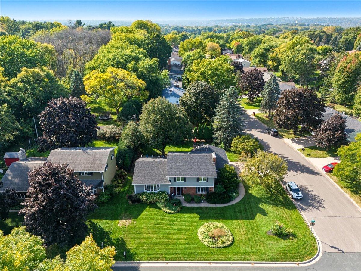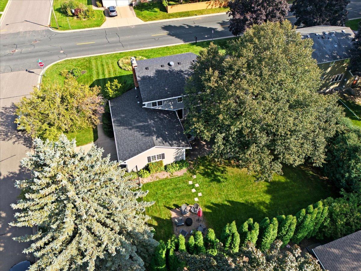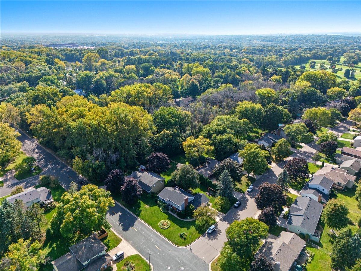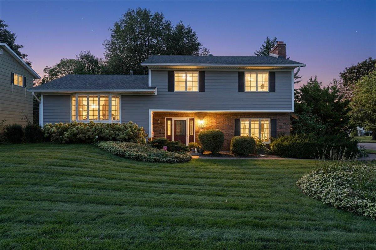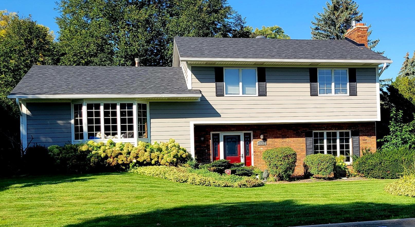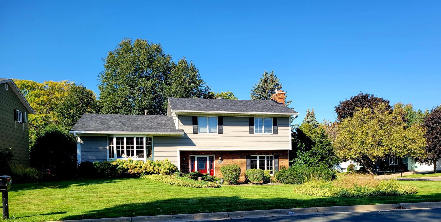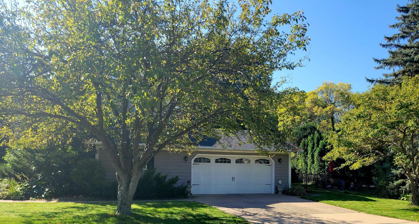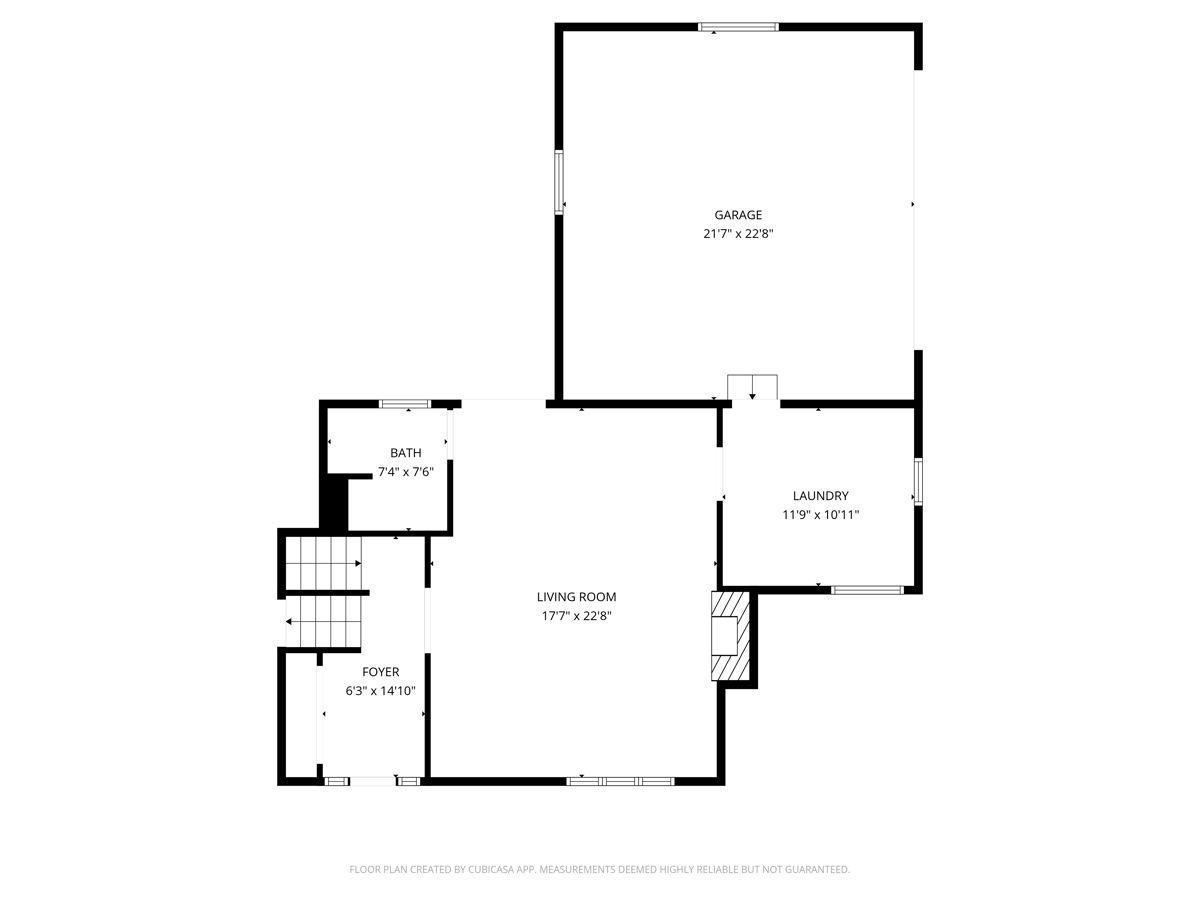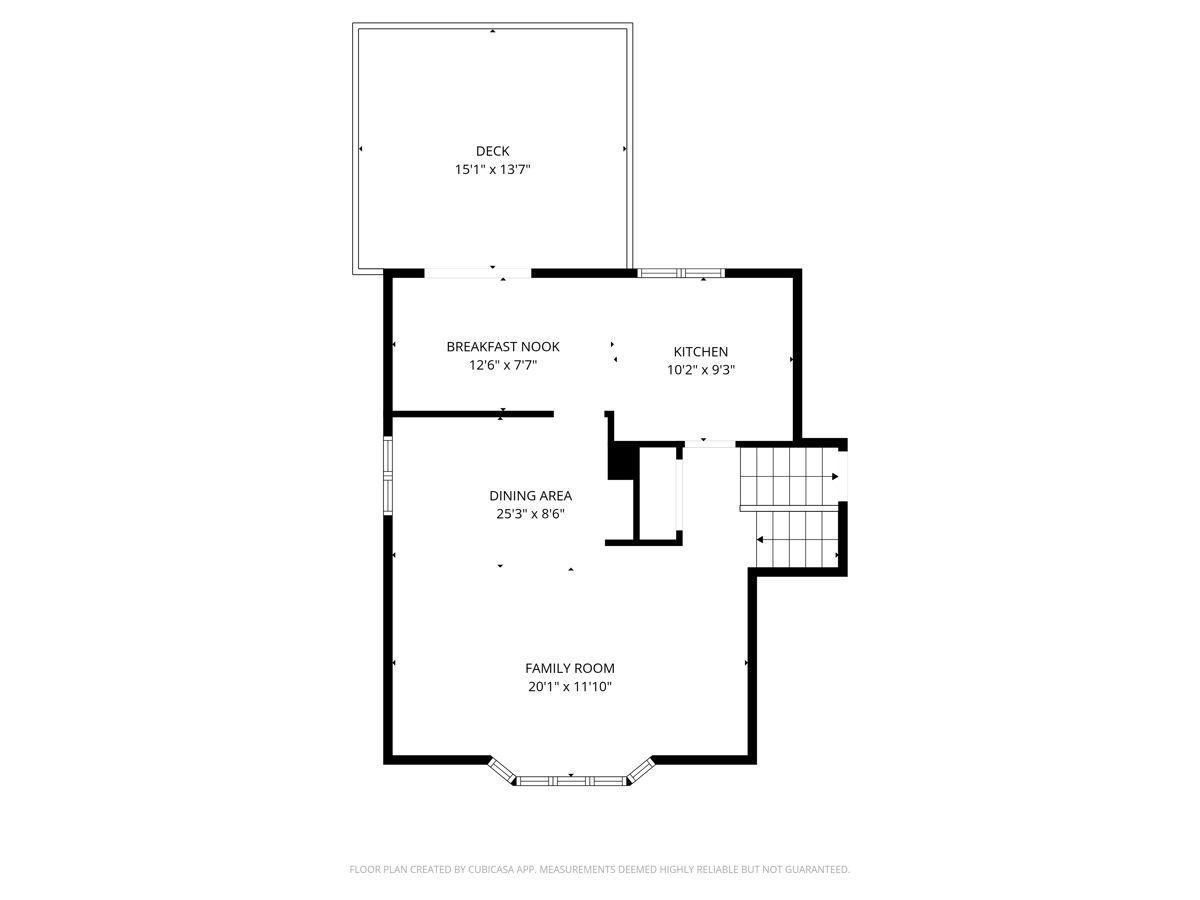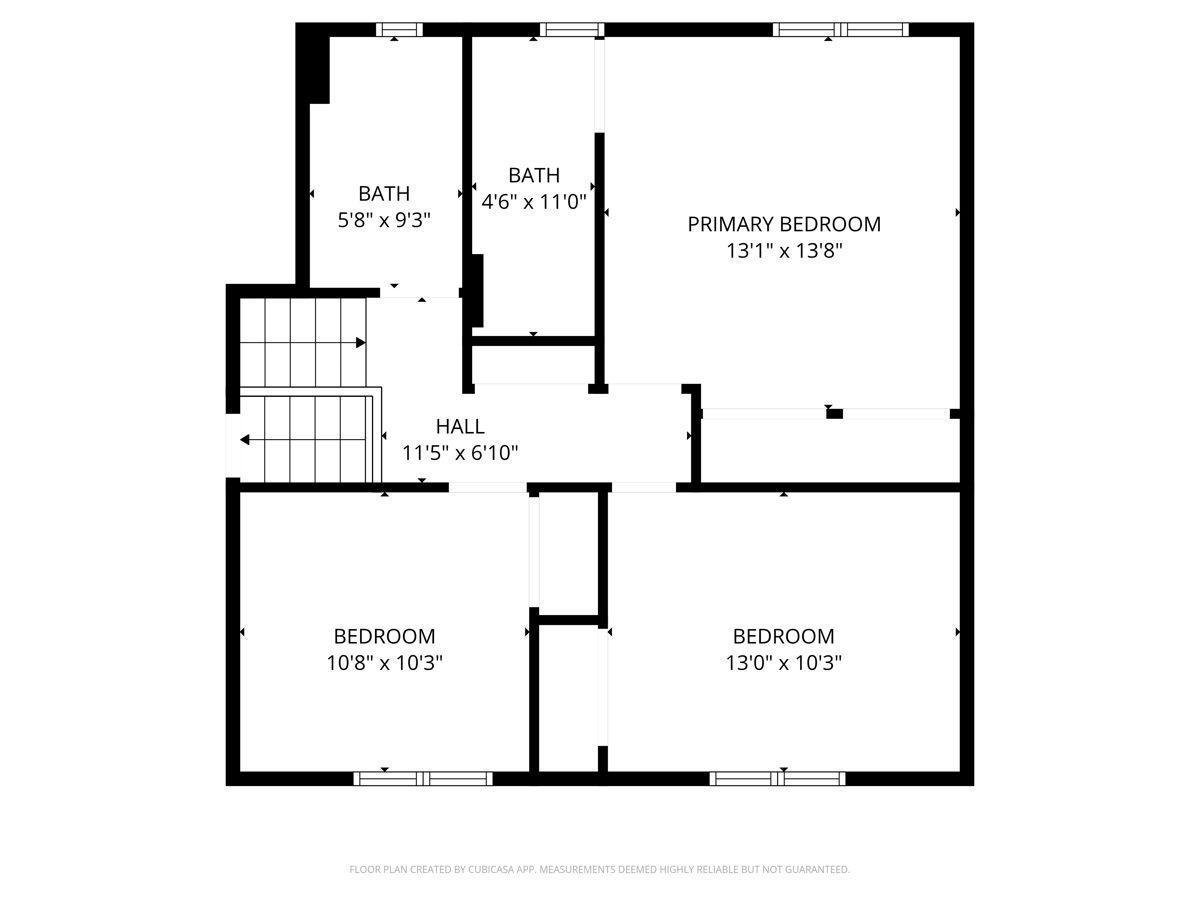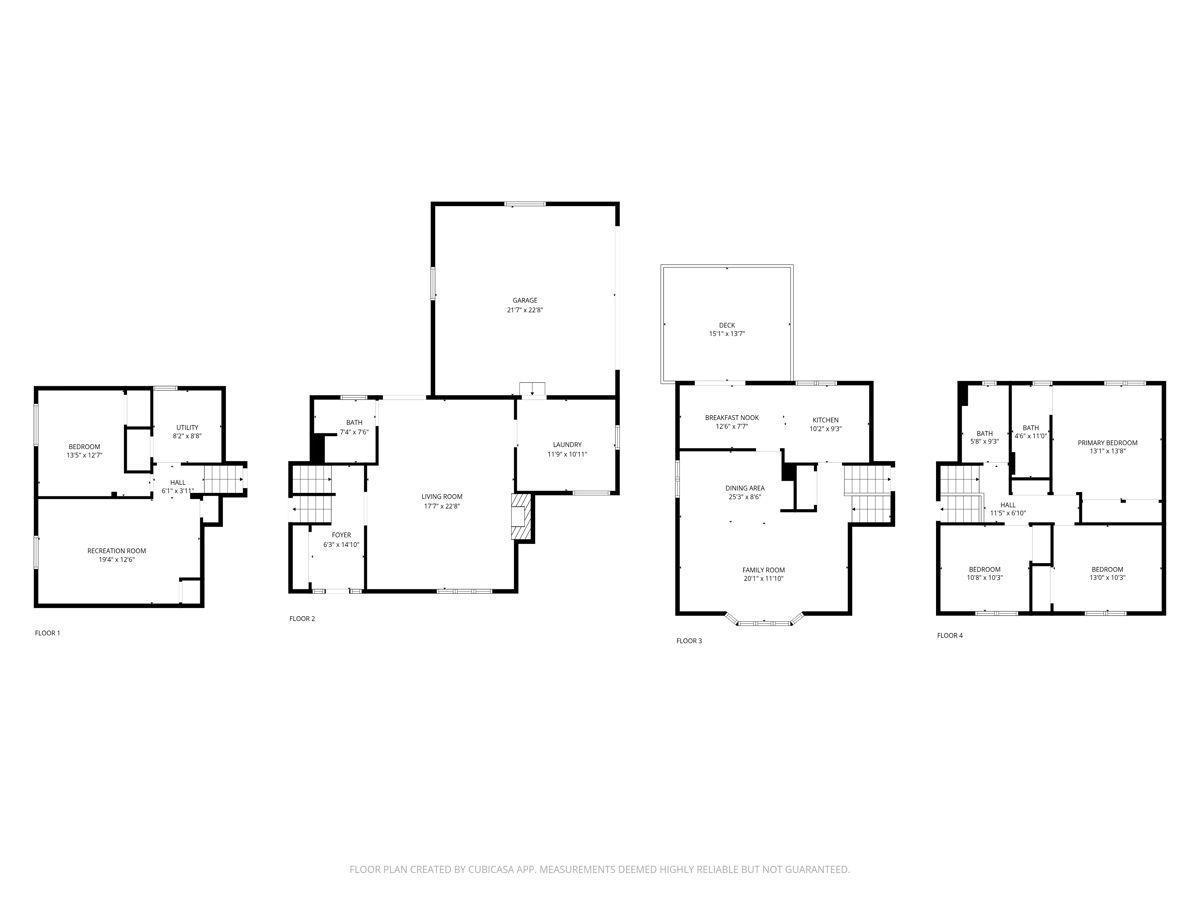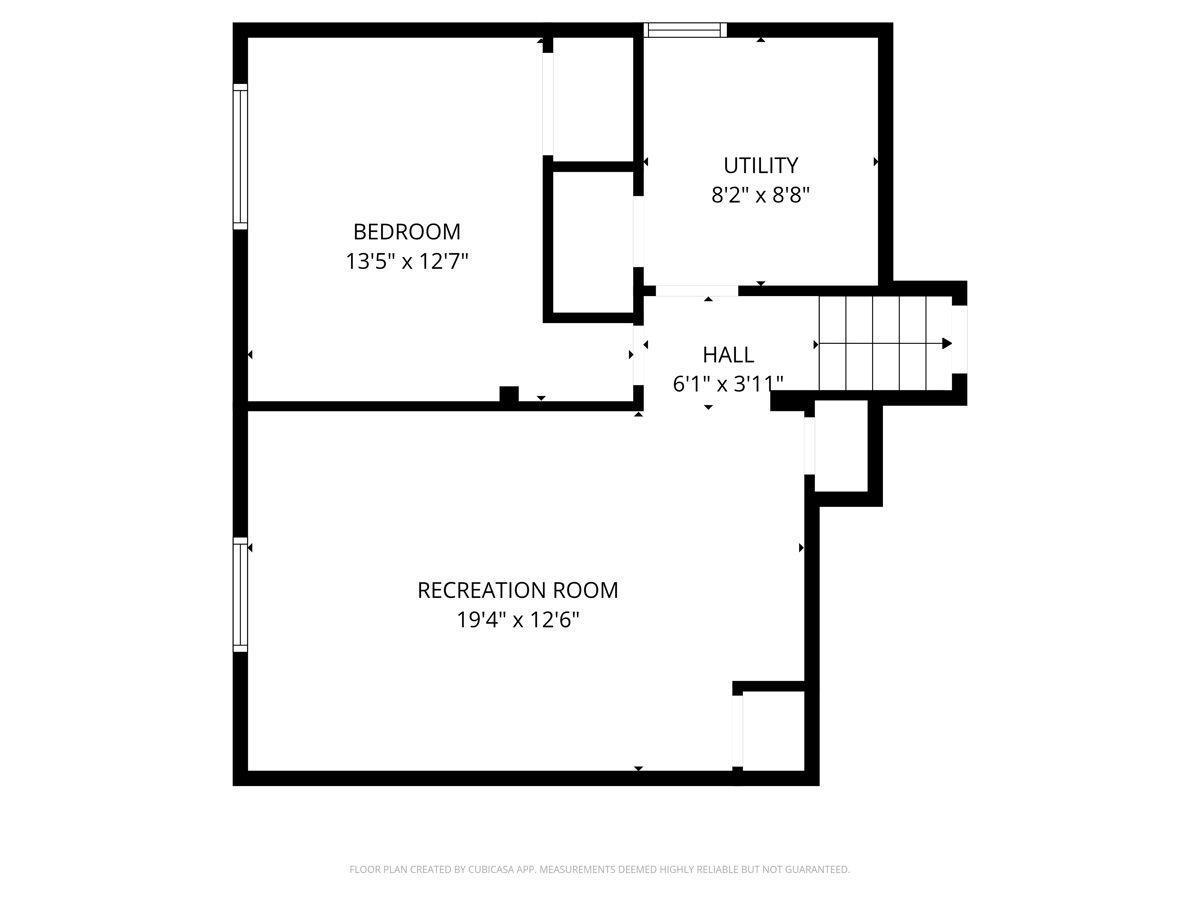1513 SMITH AVENUE
1513 Smith Avenue, Saint Paul (West Saint Paul), 55118, MN
-
Price: $485,000
-
Status type: For Sale
-
Neighborhood: Parkview 2nd Add
Bedrooms: 4
Property Size :2517
-
Listing Agent: NST16765,NST64663
-
Property type : Single Family Residence
-
Zip code: 55118
-
Street: 1513 Smith Avenue
-
Street: 1513 Smith Avenue
Bathrooms: 3
Year: 1976
Listing Brokerage: Keller Williams Premier Realty
FEATURES
- Range
- Refrigerator
- Microwave
- Dishwasher
- Disposal
- Wall Oven
- Stainless Steel Appliances
DETAILS
Fully updated, move in ready, prime location, large corner lot. Spacious 4-level split with lots of living areas. Main level updated kitchen, stainless appliances, double oven, granite counters, eat in dining and informal dining room, large living room, LVP flooring throughout, walk out to newer maintenance free deck. Upper 3 bedrooms, 34 bath and oversized primary suite with dual closets, updated private primary bath with tiled shower and double bowl vanity. Lower level spacious Family Room with fireplace, built in cabinets/mini fridge, 3/4 bath with tile shower, finished laundry, walk out to patio. Lowest level with Great Room / Man Cave, BR4, and mechanical room. Oversized fenced yard, ready for entertaining and enjoying.
INTERIOR
Bedrooms: 4
Fin ft² / Living Area: 2517 ft²
Below Ground Living: 422ft²
Bathrooms: 3
Above Ground Living: 2095ft²
-
Basement Details: Finished, Full,
Appliances Included:
-
- Range
- Refrigerator
- Microwave
- Dishwasher
- Disposal
- Wall Oven
- Stainless Steel Appliances
EXTERIOR
Air Conditioning: Central Air
Garage Spaces: 2
Construction Materials: N/A
Foundation Size: 1508ft²
Unit Amenities:
-
- Kitchen Window
- Deck
- Hardwood Floors
- Washer/Dryer Hookup
- Tile Floors
Heating System:
-
- Forced Air
ROOMS
| Upper | Size | ft² |
|---|---|---|
| Living Room | 20x20 | 400 ft² |
| Dining Room | 12x8 | 144 ft² |
| Kitchen | 13x9 | 169 ft² |
| Informal Dining Room | 9x7 | 81 ft² |
| Bedroom 1 | 14x13 | 196 ft² |
| Bedroom 2 | 13x10 | 169 ft² |
| Bedroom 3 | 12x10 | 144 ft² |
| Lower | Size | ft² |
|---|---|---|
| Bedroom 4 | 13x10 | 169 ft² |
| Den | 19x12 | 361 ft² |
| Main | Size | ft² |
|---|---|---|
| Family Room | 23x17 | 529 ft² |
| Patio | 20x14 | 400 ft² |
| Laundry | 11x11 | 121 ft² |
| Mud Room | 12x4 | 144 ft² |
| Garage | 21x19 | 441 ft² |
LOT
Acres: N/A
Lot Size Dim.: 125x84x94x126
Longitude: 44.9005
Latitude: -93.1014
Zoning: Residential-Single Family
FINANCIAL & TAXES
Tax year: 2025
Tax annual amount: $6,322
MISCELLANEOUS
Fuel System: N/A
Sewer System: City Sewer/Connected
Water System: City Water/Connected
ADDITIONAL INFORMATION
MLS#: NST7809981
Listing Brokerage: Keller Williams Premier Realty

ID: 4169705
Published: October 01, 2025
Last Update: October 01, 2025
Views: 2


