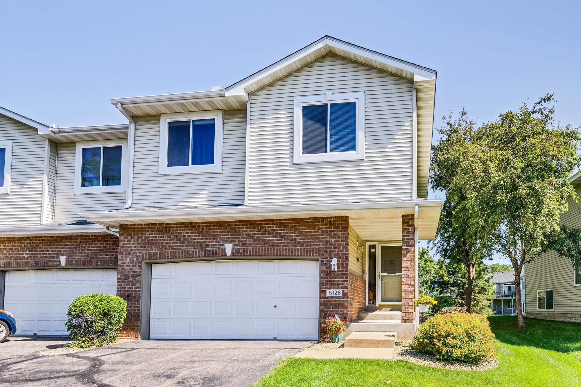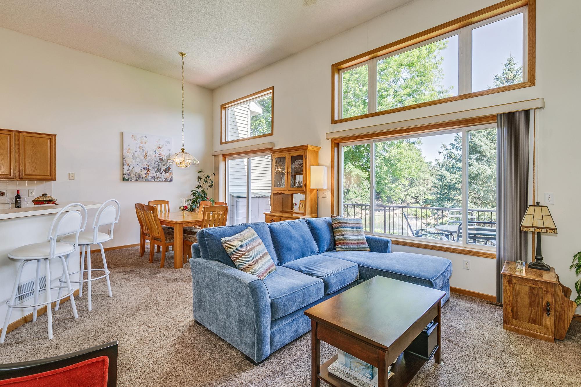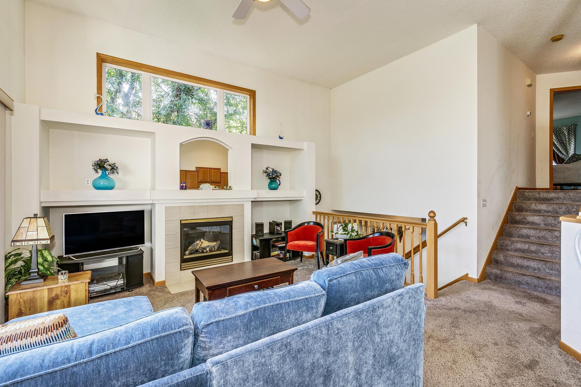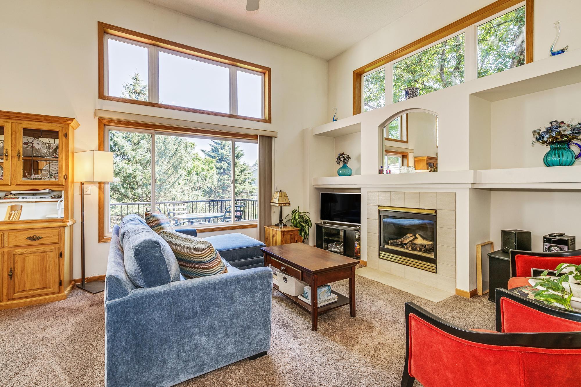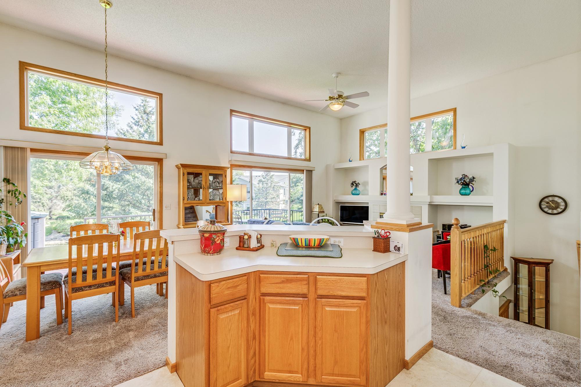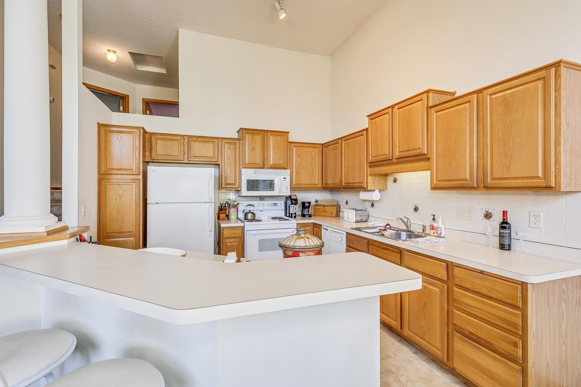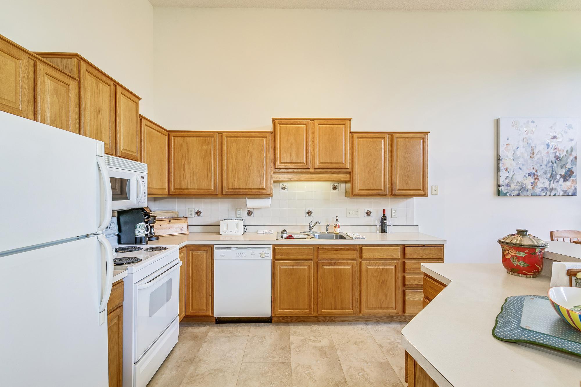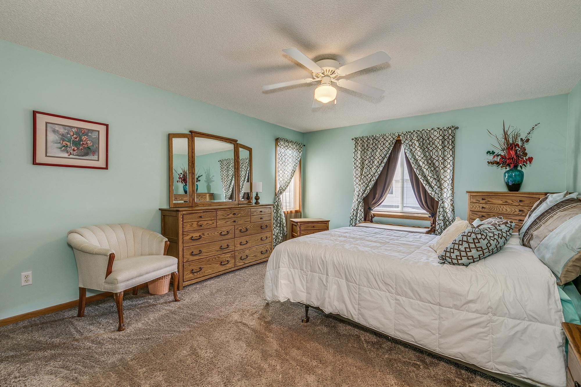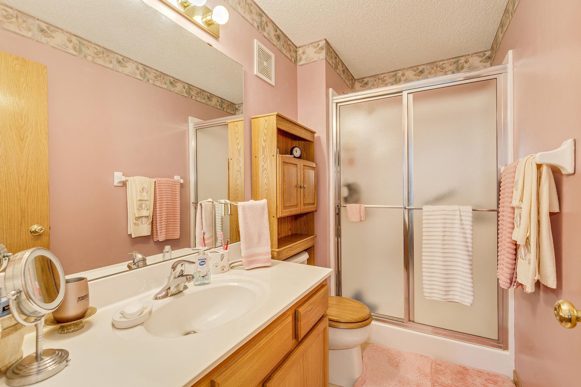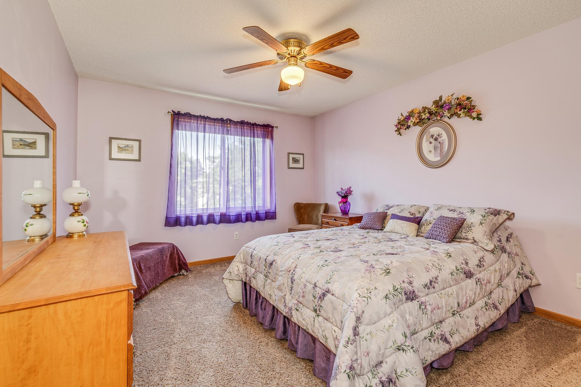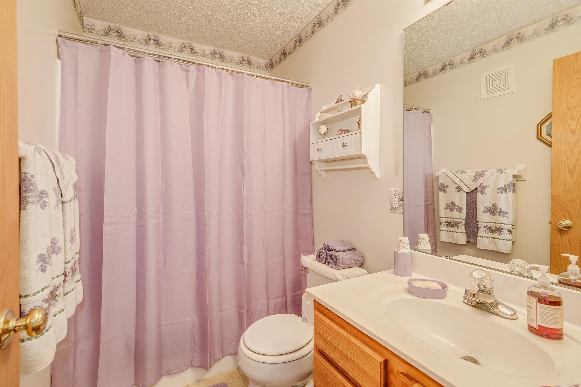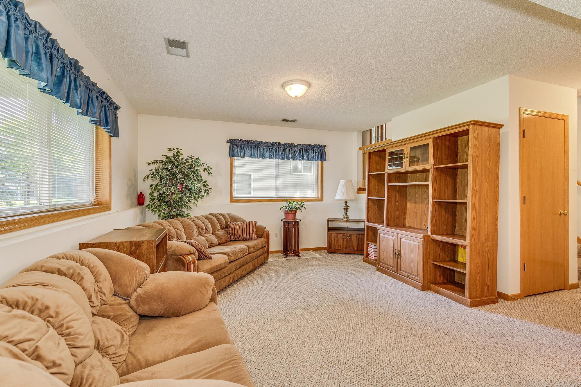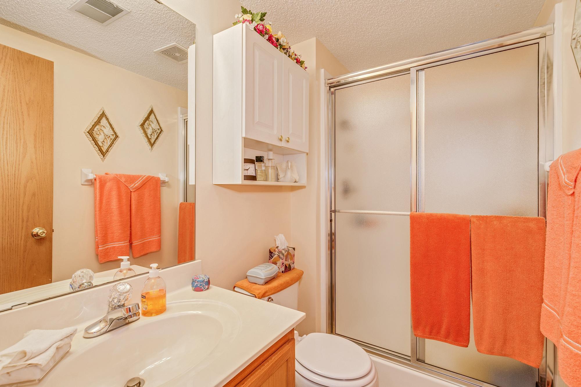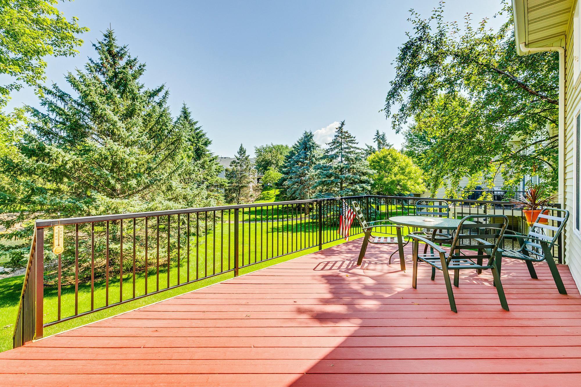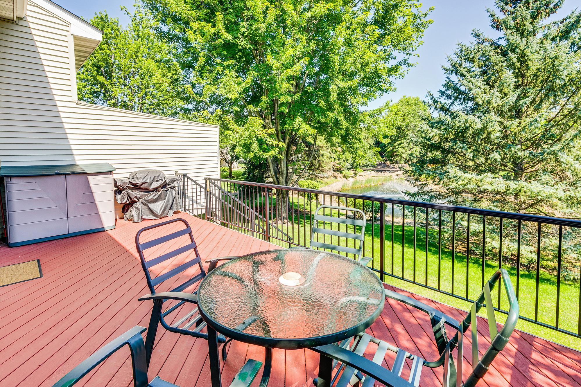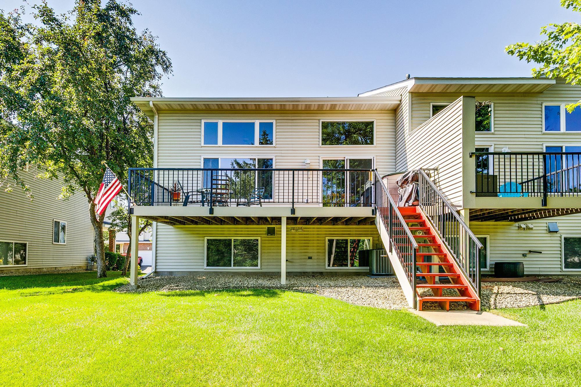15126 CIMARRON WAY
15126 Cimarron Way, Rosemount, 55068, MN
-
Price: $309,900
-
Status type: For Sale
-
City: Rosemount
-
Neighborhood: Wensmann 11th Add
Bedrooms: 2
Property Size :1716
-
Listing Agent: NST21002,NST59288
-
Property type : Townhouse Side x Side
-
Zip code: 55068
-
Street: 15126 Cimarron Way
-
Street: 15126 Cimarron Way
Bathrooms: 3
Year: 1999
Listing Brokerage: Metro Buyers Broker Inc
FEATURES
- Range
- Refrigerator
- Washer
- Dryer
- Microwave
- Dishwasher
- Disposal
- Gas Water Heater
DETAILS
Welcome Home to 15126 Cimarron Way, A Move In Ready End-Unit townhome in the Heart of Rosemount. Clean and Meticulously taken care of this 2-Bed, 3-bath property features an open floor plan with vaulted ceilings and oversized windows for natural light. Enjoy walk out sliding door to large deck facing the beautiful fountain with serene backyard overlooking the neighborhood walking path - one of the best views in the area. Open concept kitchen area with island/breakfast bar, dining & living room with gas fireplace to cozy up to in winter months. NEW Furnace & AC 2025. Upper level has large master bedroom with private 3/4 bath and large walk in closet along with 2nd bd and full bath. The lower level offers flexibility as a third bedroom, family room, or office. The School District 196, known for its excellent educational schools and community involvement. Great area within walking distance to parks, shopping and dining options.
INTERIOR
Bedrooms: 2
Fin ft² / Living Area: 1716 ft²
Below Ground Living: 450ft²
Bathrooms: 3
Above Ground Living: 1266ft²
-
Basement Details: Daylight/Lookout Windows, Finished, Storage Space,
Appliances Included:
-
- Range
- Refrigerator
- Washer
- Dryer
- Microwave
- Dishwasher
- Disposal
- Gas Water Heater
EXTERIOR
Air Conditioning: Central Air
Garage Spaces: 2
Construction Materials: N/A
Foundation Size: 758ft²
Unit Amenities:
-
- Deck
- Natural Woodwork
- Ceiling Fan(s)
- Vaulted Ceiling(s)
- Washer/Dryer Hookup
- Kitchen Center Island
- Primary Bedroom Walk-In Closet
Heating System:
-
- Forced Air
ROOMS
| Main | Size | ft² |
|---|---|---|
| Living Room | 15x14 | 225 ft² |
| Dining Room | 10x10 | 100 ft² |
| Kitchen | 12x12 | 144 ft² |
| Deck | 24x10 | 576 ft² |
| Lower | Size | ft² |
|---|---|---|
| Family Room | 25x13 | 625 ft² |
| Upper | Size | ft² |
|---|---|---|
| Bedroom 1 | 17x13 | 289 ft² |
| Bedroom 2 | 13x12 | 169 ft² |
LOT
Acres: N/A
Lot Size Dim.: 27x70
Longitude: 44.7288
Latitude: -93.139
Zoning: Residential-Single Family
FINANCIAL & TAXES
Tax year: 2025
Tax annual amount: $3,082
MISCELLANEOUS
Fuel System: N/A
Sewer System: City Sewer/Connected
Water System: City Water/Connected
ADDITIONAL INFORMATION
MLS#: NST7772148
Listing Brokerage: Metro Buyers Broker Inc

ID: 3898534
Published: July 17, 2025
Last Update: July 17, 2025
Views: 8


