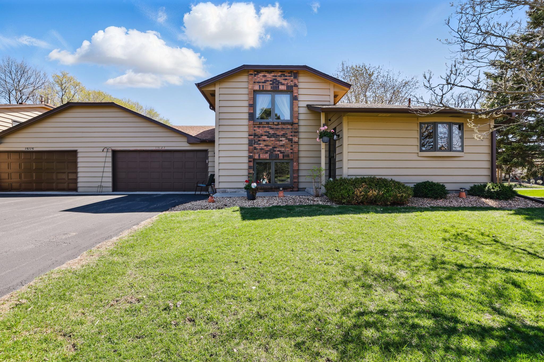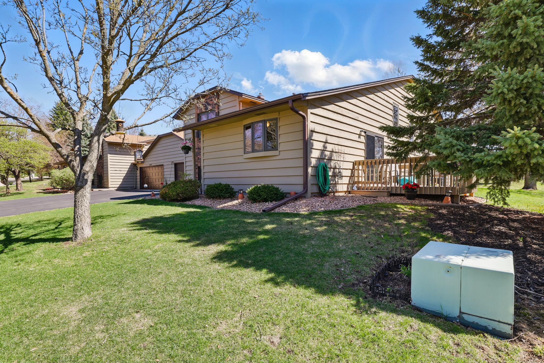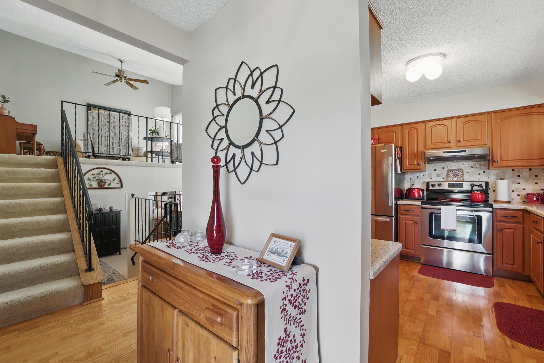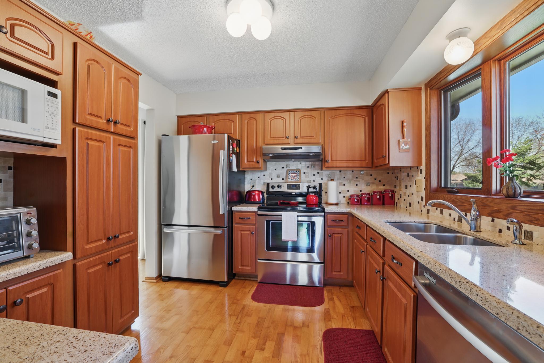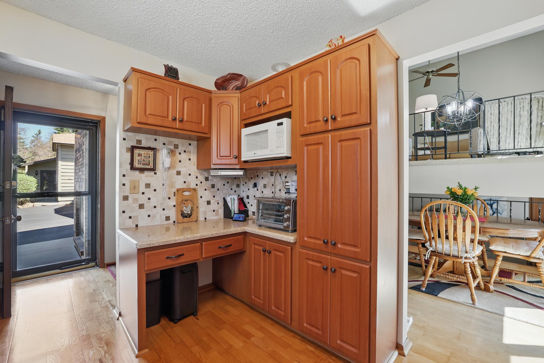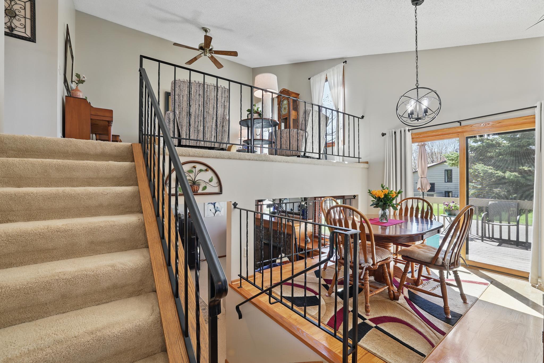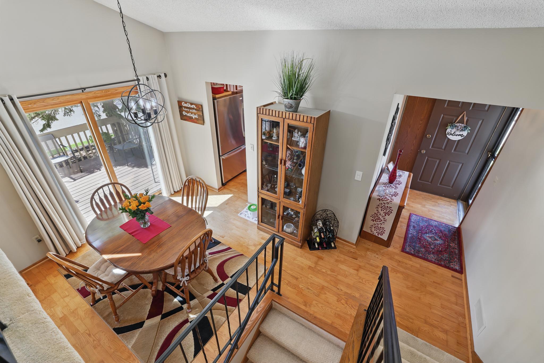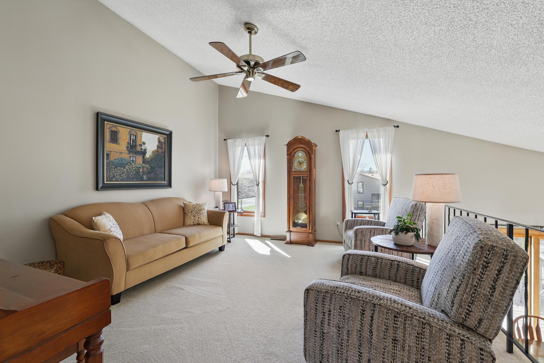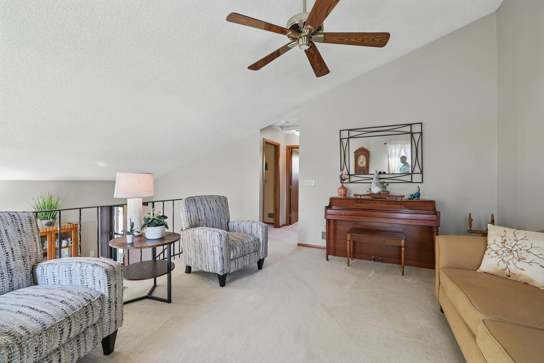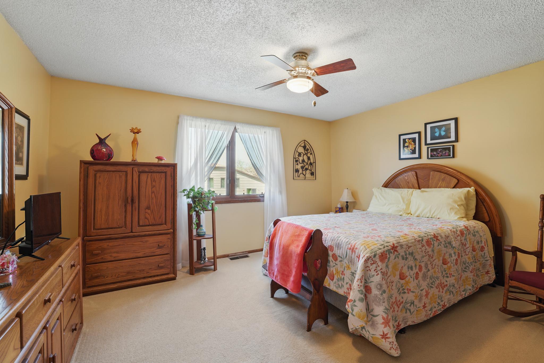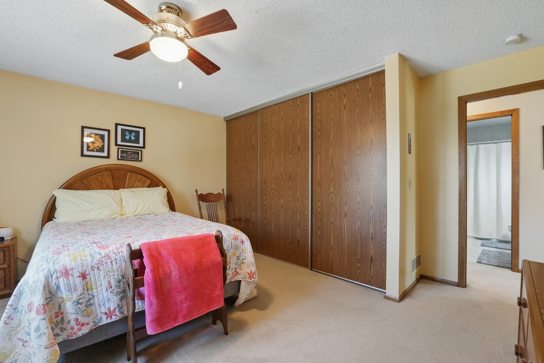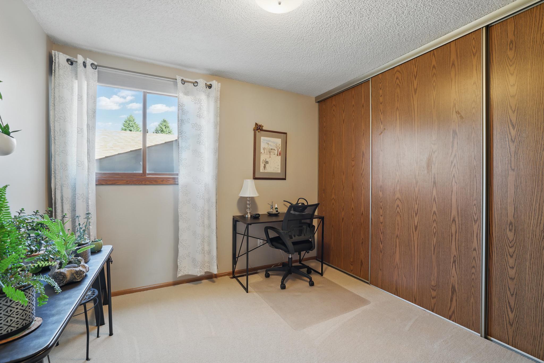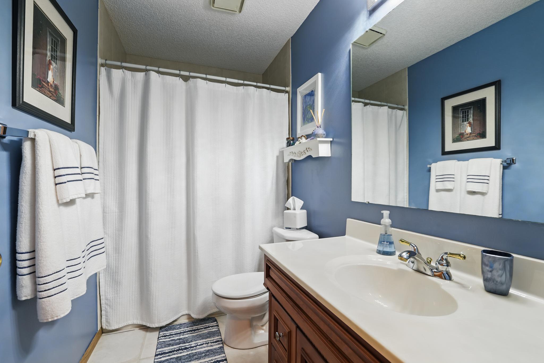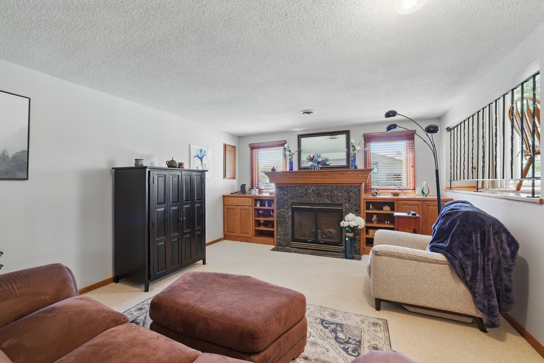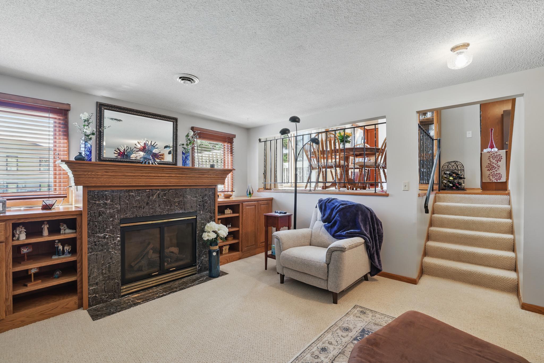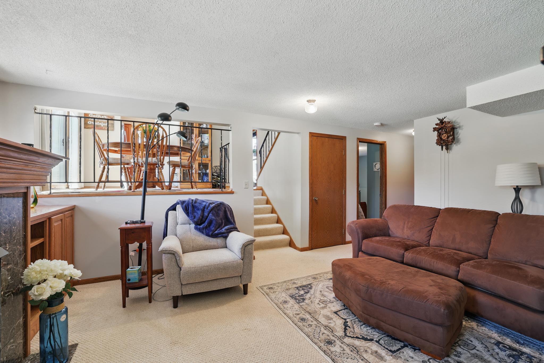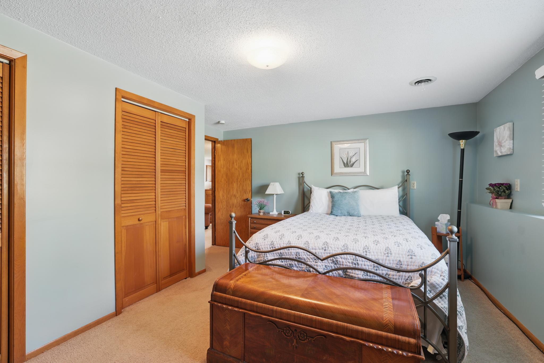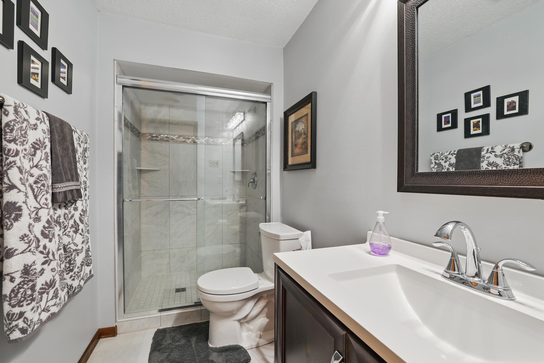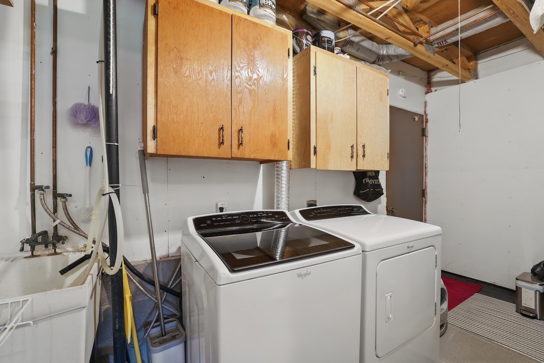15125 40TH AVENUE
15125 40th Avenue, Minneapolis (Plymouth), 55446, MN
-
Price: $299,900
-
Status type: For Sale
-
City: Minneapolis (Plymouth)
-
Neighborhood: Creekside Of Plymouth 2nd Add
Bedrooms: 3
Property Size :1524
-
Listing Agent: NST15037,NST65827
-
Property type : Townhouse Quad/4 Corners
-
Zip code: 55446
-
Street: 15125 40th Avenue
-
Street: 15125 40th Avenue
Bathrooms: 2
Year: 1984
Listing Brokerage: RE/MAX Advantage Plus
FEATURES
- Range
- Refrigerator
- Washer
- Dryer
- Exhaust Fan
- Dishwasher
- Water Softener Owned
- Disposal
- Freezer
- Gas Water Heater
- ENERGY STAR Qualified Appliances
- Stainless Steel Appliances
DETAILS
Immaculate 1 owner association maintained, hard to find 3 bedroom, townhome in the heart of Plymouth! Open floor plan with plenty of natural light featuring and updated kitchen with custom cabinetry, tile backsplash, stainless appliances, pantry and desk area. Hardwood floors and large dining room on the main level as well with access to a private deck. Upper level spaces include a large living room, 15x14 primary bedroom with plenty of closet space, updated full bathroom featuring ceramic tile and an additional bedroom. Lower level family room with a gas FP and custom built ins with windows above them at the sides for natural light, another large bedroom, fully updated 3/4 bathroom with tile floors and shower walls, large storage area/crawl space with concrete floor and a laundry room with access to oversized, attached, 2 car garage. Showings start Friday May 2nd.
INTERIOR
Bedrooms: 3
Fin ft² / Living Area: 1524 ft²
Below Ground Living: 526ft²
Bathrooms: 2
Above Ground Living: 998ft²
-
Basement Details: Crawl Space, Finished,
Appliances Included:
-
- Range
- Refrigerator
- Washer
- Dryer
- Exhaust Fan
- Dishwasher
- Water Softener Owned
- Disposal
- Freezer
- Gas Water Heater
- ENERGY STAR Qualified Appliances
- Stainless Steel Appliances
EXTERIOR
Air Conditioning: Central Air
Garage Spaces: 2
Construction Materials: N/A
Foundation Size: 998ft²
Unit Amenities:
-
- Kitchen Window
- Deck
- Natural Woodwork
- Hardwood Floors
- Walk-In Closet
- Washer/Dryer Hookup
- Paneled Doors
- Tile Floors
Heating System:
-
- Forced Air
- Fireplace(s)
ROOMS
| Main | Size | ft² |
|---|---|---|
| Kitchen | 12 x 9 | 144 ft² |
| Dining Room | 13x10 | 169 ft² |
| Deck | 12x10 | 144 ft² |
| Upper | Size | ft² |
|---|---|---|
| Living Room | 15x14 | 225 ft² |
| Bedroom 1 | 15x14 | 225 ft² |
| Bedroom 2 | 10x10 | 100 ft² |
| Lower | Size | ft² |
|---|---|---|
| Family Room | 18x14 | 324 ft² |
| Bedroom 3 | 15x11 | 225 ft² |
LOT
Acres: N/A
Lot Size Dim.: 35x55
Longitude: 45.0282
Latitude: -93.472
Zoning: Residential-Single Family
FINANCIAL & TAXES
Tax year: 2025
Tax annual amount: $2,808
MISCELLANEOUS
Fuel System: N/A
Sewer System: City Sewer/Connected
Water System: City Water/Connected
ADITIONAL INFORMATION
MLS#: NST7736938
Listing Brokerage: RE/MAX Advantage Plus

ID: 3578082
Published: May 01, 2025
Last Update: May 01, 2025
Views: 4


