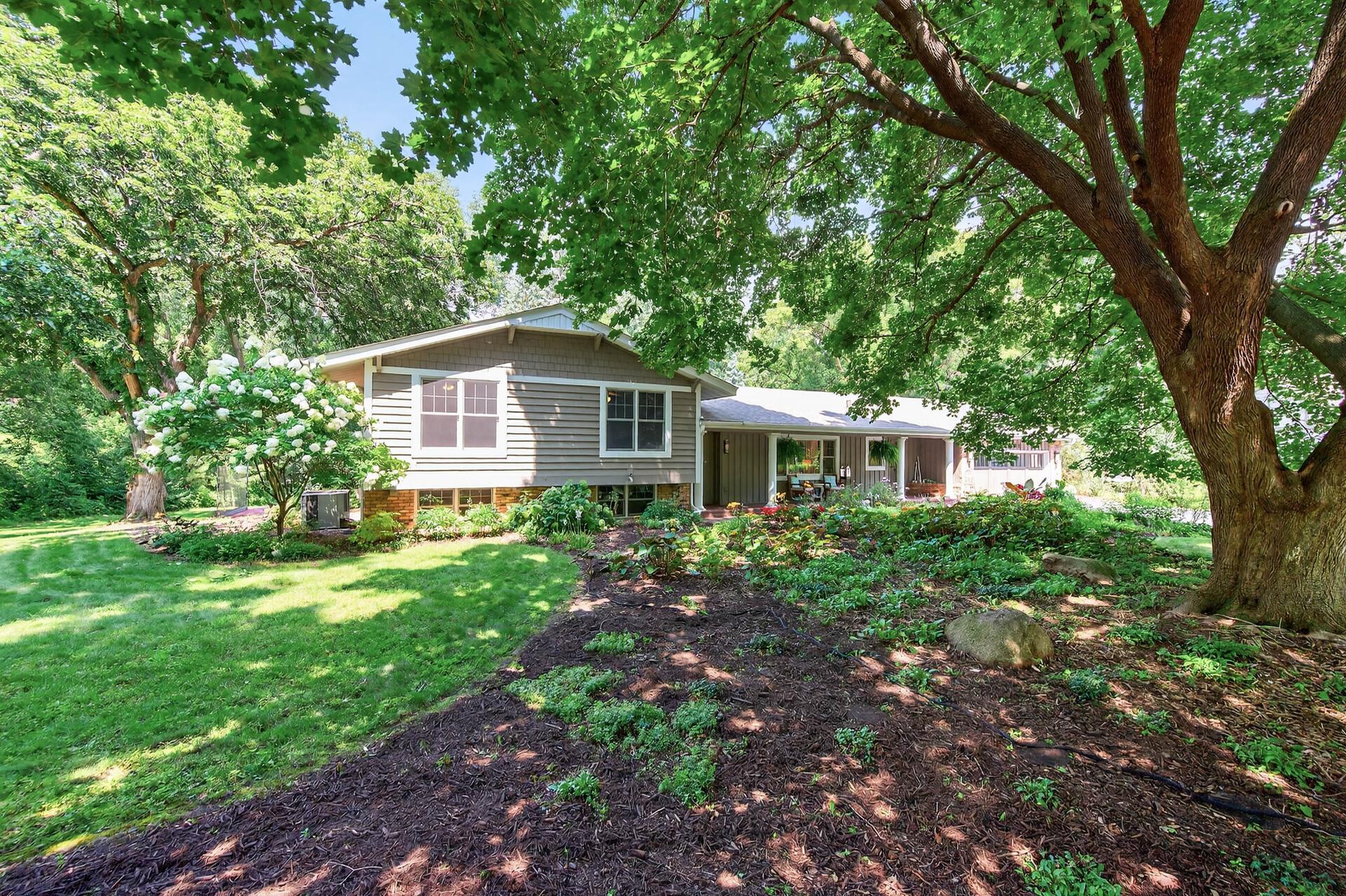15124 LYNN TERRACE
15124 Lynn Terrace, Minnetonka, 55345, MN
-
Price: $825,000
-
Status type: For Sale
-
City: Minnetonka
-
Neighborhood: Briarcrest
Bedrooms: 5
Property Size :3449
-
Listing Agent: NST16638,NST82578
-
Property type : Single Family Residence
-
Zip code: 55345
-
Street: 15124 Lynn Terrace
-
Street: 15124 Lynn Terrace
Bathrooms: 4
Year: 1964
Listing Brokerage: Coldwell Banker Burnet
FEATURES
- Range
- Refrigerator
- Washer
- Dryer
- Microwave
- Exhaust Fan
- Dishwasher
- Water Softener Owned
- Disposal
- Cooktop
- Humidifier
- Air-To-Air Exchanger
- Gas Water Heater
- Stainless Steel Appliances
DETAILS
Discover this exceptional home set on a picturesque, tree-lined lot in the highly sought-after Glen Lake area of Minnetonka. Located within easy walking distance to the charming shops, cafés, and local amenities of Glen Lake, and just minutes from Lake Minnetonka, Excelsior, and an abundance of parks and trails, this residence offers the perfect balance of neighborhood charm and convenient access to the Twin Cities—only 25 minutes from downtown Minneapolis. The private and masterfully landscaped lot is a haven for outdoor living and recreation, featuring an expansive play area and a sport court configured for basketball and pickleball, with additional accessories for other outdoor games. An attached two-car garage, plus additional parking along the side of the garage, provides ample space for vehicles and guests. This home is truly special, and if peaceful, tranquil outdoor space is important to you, you will not find anything that compares in the neighborhood. Inside, extensive professional renovations have elevated the home with a stunning gourmet kitchen, a luxurious owner’s suite, and a sun-filled family room boasting walls of windows overlooking the serene backyard and patio. Additional highlights include 4 bedrooms on the upper level plus a main floor office and hobby rooms, walkout lower level with a 5th bedroom, steam shower, and flexible living space, spacious living areas designed for both everyday comfort and elegant entertaining. With its ideal location, unmatched outdoor setting, thoughtfully updated living spaces, and one of the most functional and desirable floor plans you’ll find, this home truly offers something for everyone.
INTERIOR
Bedrooms: 5
Fin ft² / Living Area: 3449 ft²
Below Ground Living: 852ft²
Bathrooms: 4
Above Ground Living: 2597ft²
-
Basement Details: Block, Daylight/Lookout Windows, Finished, Full, Walkout,
Appliances Included:
-
- Range
- Refrigerator
- Washer
- Dryer
- Microwave
- Exhaust Fan
- Dishwasher
- Water Softener Owned
- Disposal
- Cooktop
- Humidifier
- Air-To-Air Exchanger
- Gas Water Heater
- Stainless Steel Appliances
EXTERIOR
Air Conditioning: Central Air
Garage Spaces: 2
Construction Materials: N/A
Foundation Size: 1980ft²
Unit Amenities:
-
- Patio
- Deck
- Porch
- Natural Woodwork
- Hardwood Floors
- Ceiling Fan(s)
- Walk-In Closet
- Vaulted Ceiling(s)
- Washer/Dryer Hookup
- In-Ground Sprinkler
- Exercise Room
- Cable
- Tennis Court
- Kitchen Center Island
- Tile Floors
- Primary Bedroom Walk-In Closet
Heating System:
-
- Forced Air
ROOMS
| Main | Size | ft² |
|---|---|---|
| Living Room | 18x14 | 324 ft² |
| Dining Room | 21x13 | 441 ft² |
| Kitchen | 13x13 | 169 ft² |
| Family Room | 21x13 | 441 ft² |
| Office | 14x10 | 196 ft² |
| Bathroom | 5x5 | 25 ft² |
| Upper | Size | ft² |
|---|---|---|
| Bedroom 1 | 14x16 | 196 ft² |
| Primary Bathroom | 9x12 | 81 ft² |
| Walk In Closet | 5x12 | 25 ft² |
| Bedroom 2 | 14x13 | 196 ft² |
| Bedroom 3 | 12x13 | 144 ft² |
| Bedroom 4 | 11x13 | 121 ft² |
| Bathroom | 8x8 | 64 ft² |
| Basement | Size | ft² |
|---|---|---|
| Recreation Room | 25x24 | 625 ft² |
| Bedroom 5 | 11x16 | 121 ft² |
| Bathroom | 4x9 | 16 ft² |
| Laundry | 13x16 | 169 ft² |
LOT
Acres: N/A
Lot Size Dim.: 221x168x223x120
Longitude: 44.9065
Latitude: -93.4718
Zoning: Residential-Single Family
FINANCIAL & TAXES
Tax year: 2025
Tax annual amount: $8,771
MISCELLANEOUS
Fuel System: N/A
Sewer System: City Sewer/Connected
Water System: City Water/Connected
ADDITIONAL INFORMATION
MLS#: NST7765243
Listing Brokerage: Coldwell Banker Burnet

ID: 4016309
Published: August 19, 2025
Last Update: August 19, 2025
Views: 1






