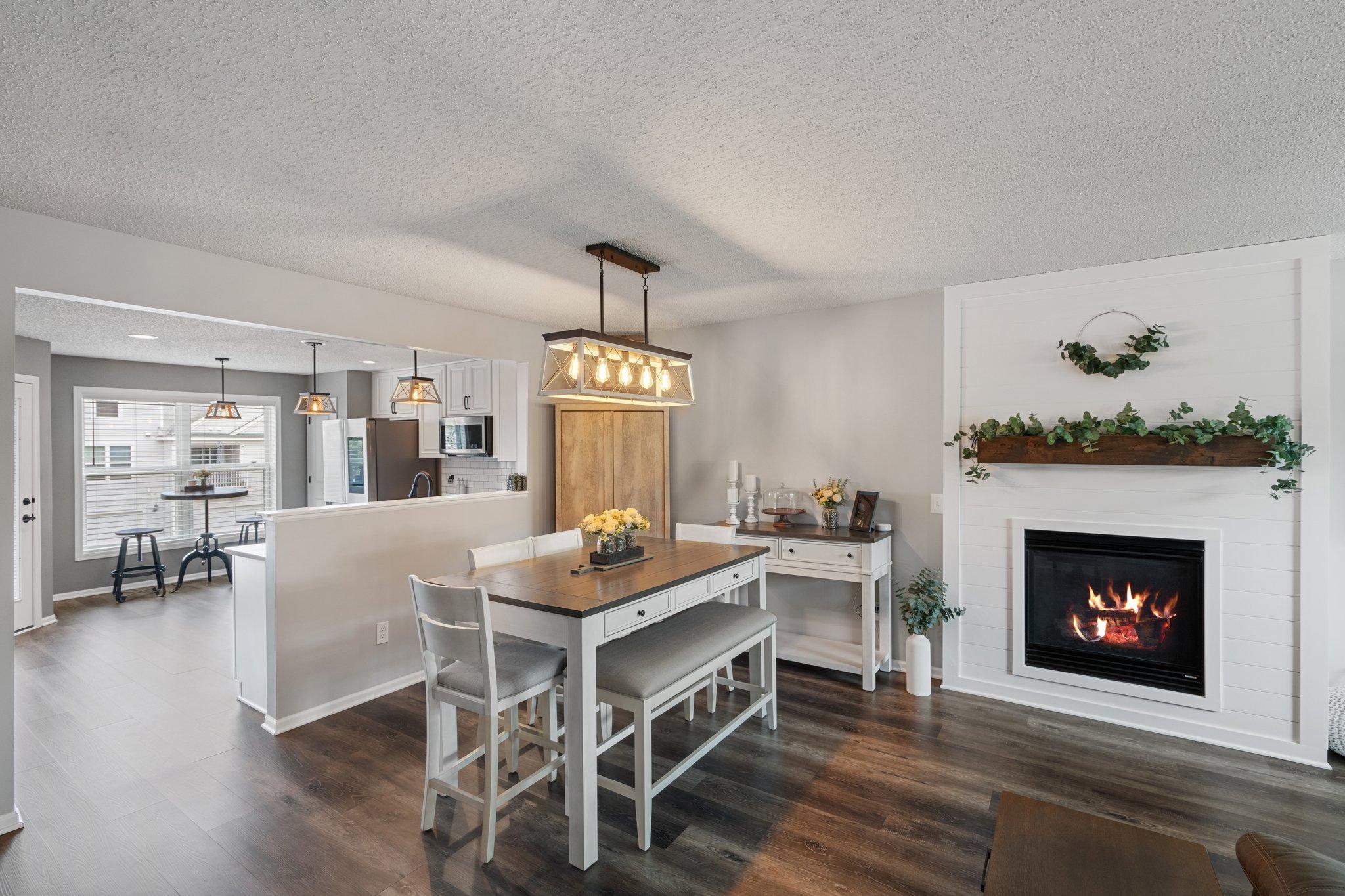15120 FRENCH DRIVE
15120 French Drive, Hugo, 55038, MN
-
Price: $310,000
-
Status type: For Sale
-
City: Hugo
-
Neighborhood: Waters Edge South Third Add
Bedrooms: 2
Property Size :1764
-
Listing Agent: NST16466,NST107743
-
Property type : Townhouse Side x Side
-
Zip code: 55038
-
Street: 15120 French Drive
-
Street: 15120 French Drive
Bathrooms: 2
Year: 2007
Listing Brokerage: Edina Realty, Inc.
FEATURES
- Range
- Refrigerator
- Washer
- Dryer
- Microwave
- Dishwasher
- Water Softener Owned
- Disposal
- Cooktop
- Gas Water Heater
- Stainless Steel Appliances
DETAILS
This townhouse has it all! Shows like new construction, completely updated from top to bottom (see supplements for full list of updates). The spacious main level features an open living and dining area, updated kitchen, powder bath, laundry, and a cozy deck with updated Trex maintenance-free decking perfect for summer evenings. Upstairs you'll find a huge primary suite with full en-suite bath, a second bedroom, and a versatile loft. The lower level offers a flex space that could easily be converted into third bedroom or used as additional family room. The Water’s Edge association offers fantastic amenities for residents to enjoy! The clubhouse features a 24/7 fitness center with private locker rooms, plus an event room with a catering kitchen that can be reserved for gatherings. Outside, you'll find a community pool, kiddie pool, basketball court, and playground—something for everyone to enjoy. Only available due to relocation. Move-in ready and truly a must-see!
INTERIOR
Bedrooms: 2
Fin ft² / Living Area: 1764 ft²
Below Ground Living: 264ft²
Bathrooms: 2
Above Ground Living: 1500ft²
-
Basement Details: Block, Daylight/Lookout Windows, Egress Window(s), Finished, Storage Space,
Appliances Included:
-
- Range
- Refrigerator
- Washer
- Dryer
- Microwave
- Dishwasher
- Water Softener Owned
- Disposal
- Cooktop
- Gas Water Heater
- Stainless Steel Appliances
EXTERIOR
Air Conditioning: Central Air
Garage Spaces: 2
Construction Materials: N/A
Foundation Size: 750ft²
Unit Amenities:
-
- Kitchen Window
- Deck
- Ceiling Fan(s)
- Walk-In Closet
- Washer/Dryer Hookup
- Cable
- Primary Bedroom Walk-In Closet
Heating System:
-
- Forced Air
- Fireplace(s)
ROOMS
| Main | Size | ft² |
|---|---|---|
| Living Room | 12x13 | 144 ft² |
| Dining Room | 10x16 | 100 ft² |
| Kitchen | 10x13 | 100 ft² |
| Deck | 9x8 | 81 ft² |
| Laundry | 5x7 | 25 ft² |
| Informal Dining Room | 7x8 | 49 ft² |
| Upper | Size | ft² |
|---|---|---|
| Bedroom 1 | 12x20 | 144 ft² |
| Bedroom 2 | 10x9 | 100 ft² |
| Lower | Size | ft² |
|---|---|---|
| Flex Room | 12x13 | 144 ft² |
| Foyer | 8x5 | 64 ft² |
LOT
Acres: N/A
Lot Size Dim.: 71x21
Longitude: 45.1689
Latitude: -93.0021
Zoning: Residential-Single Family
FINANCIAL & TAXES
Tax year: 2024
Tax annual amount: $3,145
MISCELLANEOUS
Fuel System: N/A
Sewer System: City Sewer/Connected
Water System: City Water/Connected
ADITIONAL INFORMATION
MLS#: NST7764180
Listing Brokerage: Edina Realty, Inc.

ID: 3823303
Published: June 25, 2025
Last Update: June 25, 2025
Views: 3






