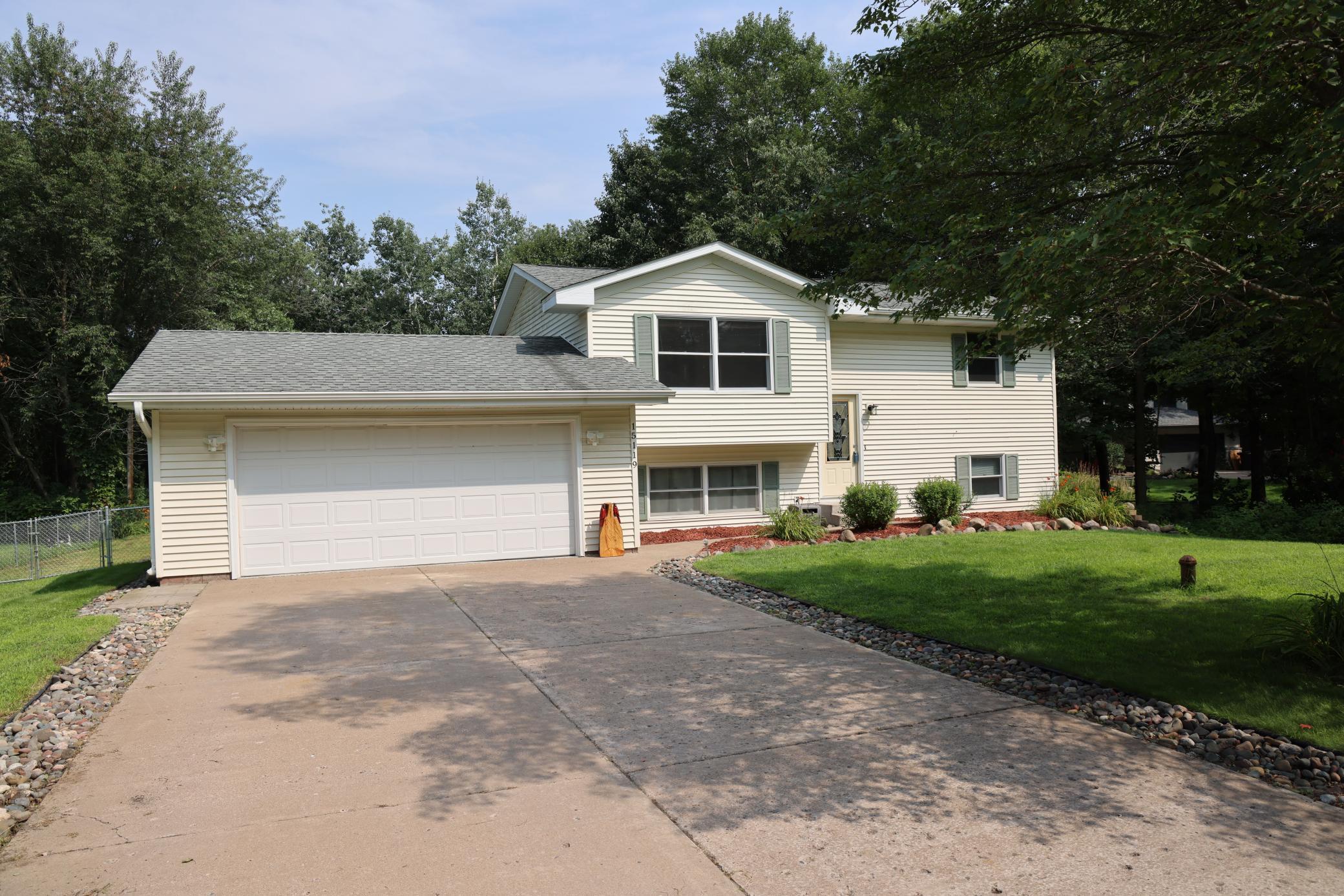15119 VERMILLION CIRCLE
15119 Vermillion Circle, Andover (Ham Lake), 55304, MN
-
Price: $384,900
-
Status type: For Sale
-
City: Andover (Ham Lake)
-
Neighborhood: Sunrise Add
Bedrooms: 3
Property Size :1608
-
Listing Agent: NST14003,NST86666
-
Property type : Single Family Residence
-
Zip code: 55304
-
Street: 15119 Vermillion Circle
-
Street: 15119 Vermillion Circle
Bathrooms: 2
Year: 1984
Listing Brokerage: Keller Williams Classic Realty
FEATURES
- Range
- Refrigerator
- Washer
- Dryer
- Microwave
- Exhaust Fan
- Dishwasher
- Water Softener Owned
- Freezer
- Water Filtration System
- Gas Water Heater
- Stainless Steel Appliances
DETAILS
Discover this beautifully updated home on a private half-acre fenced lot in Ham Lake. This meticulously maintained property features stunning refinished hardwood floors throughout main living areas, fresh carpet in bedrooms, and new paint throughout, creating a move-in ready atmosphere. The updated kitchen showcases elegant maple cabinets paired with modern stainless steel appliances, combining style with functionality. The heated attached two-car garage provides year-round convenience and storage, while the 12x16 shed behind the garage offers additional space with electricity and a convenient ramp for easy access. Outdoor living is enhanced by the brand new 12x20 Trex deck with steps, perfect for entertaining or relaxation on this spacious lot. The fenced property provides privacy and security while offering endless possibilities for outdoor activities and enjoyment. Conveniently located just half a block from bus stops serving all grade levels in the local school district, this home offers easy transportation access. The quiet neighborhood setting provides peaceful living while maintaining accessibility to community amenities and services. Additional features include ample storage throughout, updated interior finishes, and maintained grounds that showcase pride of ownership. Modern updates blend seamlessly with practical amenities like the heated garage and electric shed, while the premium outdoor space provides both relaxation and entertainment opportunities. This property represents excellent value with its combination of contemporary improvements, functional outbuilding, and desirable location, making it an ideal choice for those seeking both comfort and convenience in a well-established community
INTERIOR
Bedrooms: 3
Fin ft² / Living Area: 1608 ft²
Below Ground Living: 644ft²
Bathrooms: 2
Above Ground Living: 964ft²
-
Basement Details: Block, Crawl Space, Daylight/Lookout Windows, Drain Tiled, Drainage System, Finished, Full, Sump Pump, Walkout,
Appliances Included:
-
- Range
- Refrigerator
- Washer
- Dryer
- Microwave
- Exhaust Fan
- Dishwasher
- Water Softener Owned
- Freezer
- Water Filtration System
- Gas Water Heater
- Stainless Steel Appliances
EXTERIOR
Air Conditioning: Central Air
Garage Spaces: 2
Construction Materials: N/A
Foundation Size: 894ft²
Unit Amenities:
-
- Patio
- Kitchen Window
- Deck
- Natural Woodwork
- Hardwood Floors
- Washer/Dryer Hookup
- In-Ground Sprinkler
- Cable
- Security Lights
Heating System:
-
- Forced Air
ROOMS
| Upper | Size | ft² |
|---|---|---|
| Bedroom 1 | 13x11 | 169 ft² |
| Bedroom 2 | 11x11 | 121 ft² |
| Living Room | 13x15 | 169 ft² |
| Dining Room | 7x12 | 49 ft² |
| Deck | 20x12 | 400 ft² |
| Lower | Size | ft² |
|---|---|---|
| Bedroom 3 | 11x11 | 121 ft² |
| Family Room | 15x32 | 225 ft² |
| Patio | n/a | 0 ft² |
LOT
Acres: N/A
Lot Size Dim.: 111 x 223
Longitude: 45.2447
Latitude: -93.2055
Zoning: Residential-Single Family
FINANCIAL & TAXES
Tax year: 2025
Tax annual amount: $2,554
MISCELLANEOUS
Fuel System: N/A
Sewer System: Holding Tank,Mound Septic,Private Sewer,Septic System Compliant - Yes
Water System: Private,Well
ADDITIONAL INFORMATION
MLS#: NST7784501
Listing Brokerage: Keller Williams Classic Realty

ID: 3994278
Published: August 13, 2025
Last Update: August 13, 2025
Views: 1






