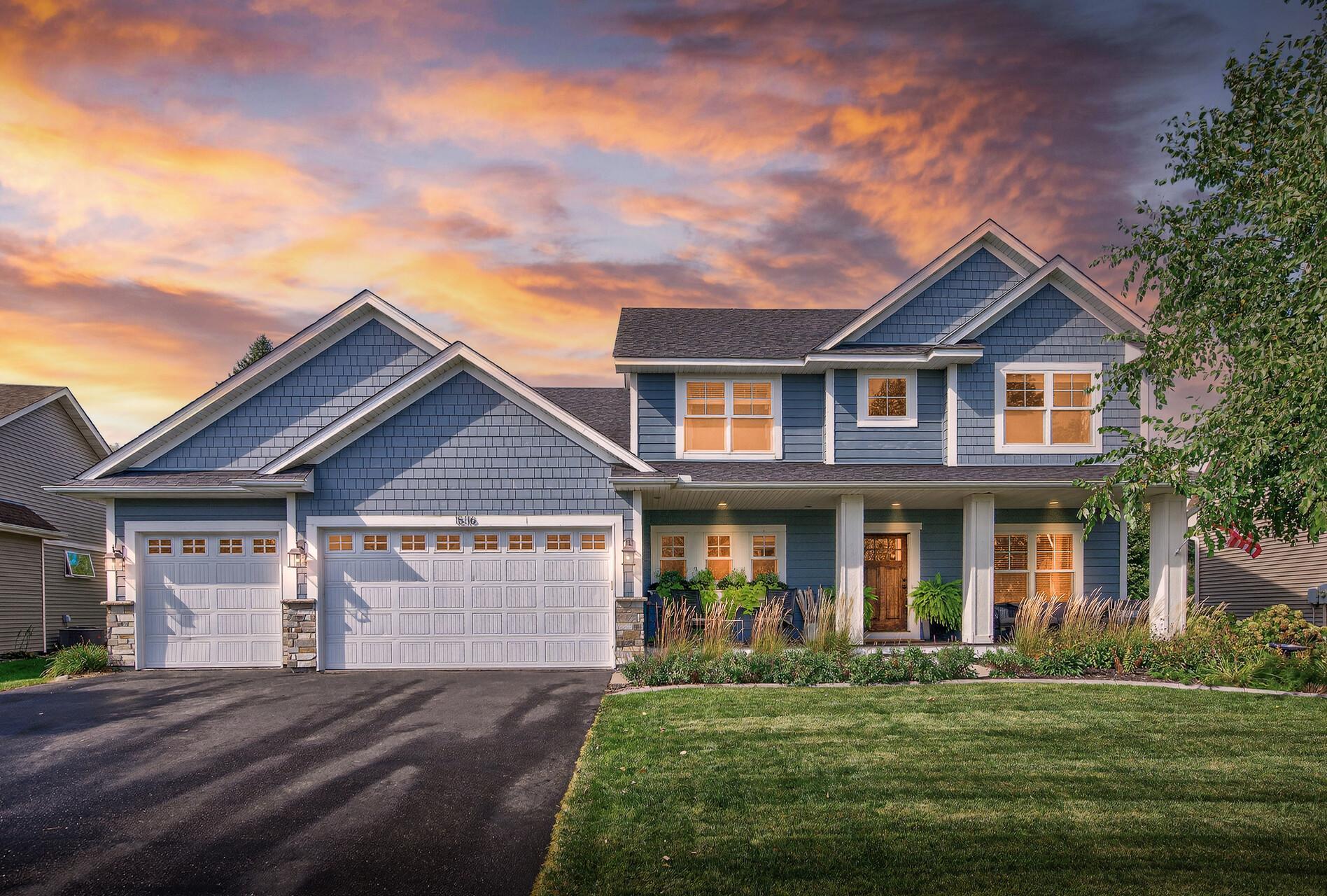15116 VALLEY VIEW DRIVE
15116 Valley View Drive, Savage, 55378, MN
-
Price: $709,900
-
Status type: For Sale
-
City: Savage
-
Neighborhood: Trace Water 3rd Add
Bedrooms: 5
Property Size :3642
-
Listing Agent: NST19321,NST83438
-
Property type : Single Family Residence
-
Zip code: 55378
-
Street: 15116 Valley View Drive
-
Street: 15116 Valley View Drive
Bathrooms: 4
Year: 2014
Listing Brokerage: Keller Williams Realty Integrity-Edina
FEATURES
- Range
- Refrigerator
- Washer
- Dryer
- Microwave
- Dishwasher
- Water Softener Rented
- ENERGY STAR Qualified Appliances
- Stainless Steel Appliances
DETAILS
Step into this gorgeous 2 story that is so beautifully designed that it would impress Joanna Gaines. Every detail was purposefully chosen to create a space where timeless charm meets modern comfort. The main level features beautiful hardwood floors that flow throughout the open, inviting spaces. You will love the custom touches like the barnwood door, wood ceiling in the office, and the shiplap wall behind the custom bar and office nook that adds warmth and character in every detail. With four spacious bedrooms all on one level, this home perfectly blends style and function. The fully finished lower level offers the ideal spot for entertaining or relaxing, while the unbelievable outdoor space complete with a large stamped concrete patio, built-in grill and outdoor counter, and paver firepit—creates the ultimate backyard retreat. Every detail has been thoughtfully designed to blend style, warmth, and livability—this is the one you’ve been waiting for! Welcome Home!
INTERIOR
Bedrooms: 5
Fin ft² / Living Area: 3642 ft²
Below Ground Living: 1018ft²
Bathrooms: 4
Above Ground Living: 2624ft²
-
Basement Details: Egress Window(s), Finished, Full,
Appliances Included:
-
- Range
- Refrigerator
- Washer
- Dryer
- Microwave
- Dishwasher
- Water Softener Rented
- ENERGY STAR Qualified Appliances
- Stainless Steel Appliances
EXTERIOR
Air Conditioning: Central Air
Garage Spaces: 3
Construction Materials: N/A
Foundation Size: 1268ft²
Unit Amenities:
-
- Patio
- Porch
- Hardwood Floors
- Ceiling Fan(s)
- Walk-In Closet
- Vaulted Ceiling(s)
- In-Ground Sprinkler
- Kitchen Center Island
- French Doors
- Tile Floors
- Primary Bedroom Walk-In Closet
Heating System:
-
- Forced Air
ROOMS
| Main | Size | ft² |
|---|---|---|
| Kitchen | 13x13 | 169 ft² |
| Family Room | 18x15 | 324 ft² |
| Dining Room | 13x10 | 169 ft² |
| Office | 11x10 | 121 ft² |
| Office | 8x6 | 64 ft² |
| Mud Room | 9x8 | 81 ft² |
| Patio | 33x21 | 1089 ft² |
| Porch | 31x6 | 961 ft² |
| Upper | Size | ft² |
|---|---|---|
| Bedroom 1 | 16x14 | 256 ft² |
| Bedroom 2 | 15x12 | 225 ft² |
| Bedroom 3 | 13x12 | 169 ft² |
| Bedroom 4 | 12x11 | 144 ft² |
| Laundry | 7x7 | 49 ft² |
| Lower | Size | ft² |
|---|---|---|
| Bedroom 5 | 16x9 | 256 ft² |
| Amusement Room | 31x19 | 961 ft² |
| Bar/Wet Bar Room | 13x9 | 169 ft² |
LOT
Acres: N/A
Lot Size Dim.: 73x145x105x178
Longitude: 44.7273
Latitude: -93.356
Zoning: Residential-Single Family
FINANCIAL & TAXES
Tax year: 2025
Tax annual amount: $6,158
MISCELLANEOUS
Fuel System: N/A
Sewer System: City Sewer/Connected
Water System: City Water/Connected
ADDITIONAL INFORMATION
MLS#: NST7813205
Listing Brokerage: Keller Williams Realty Integrity-Edina

ID: 4198652
Published: October 09, 2025
Last Update: October 09, 2025
Views: 1






