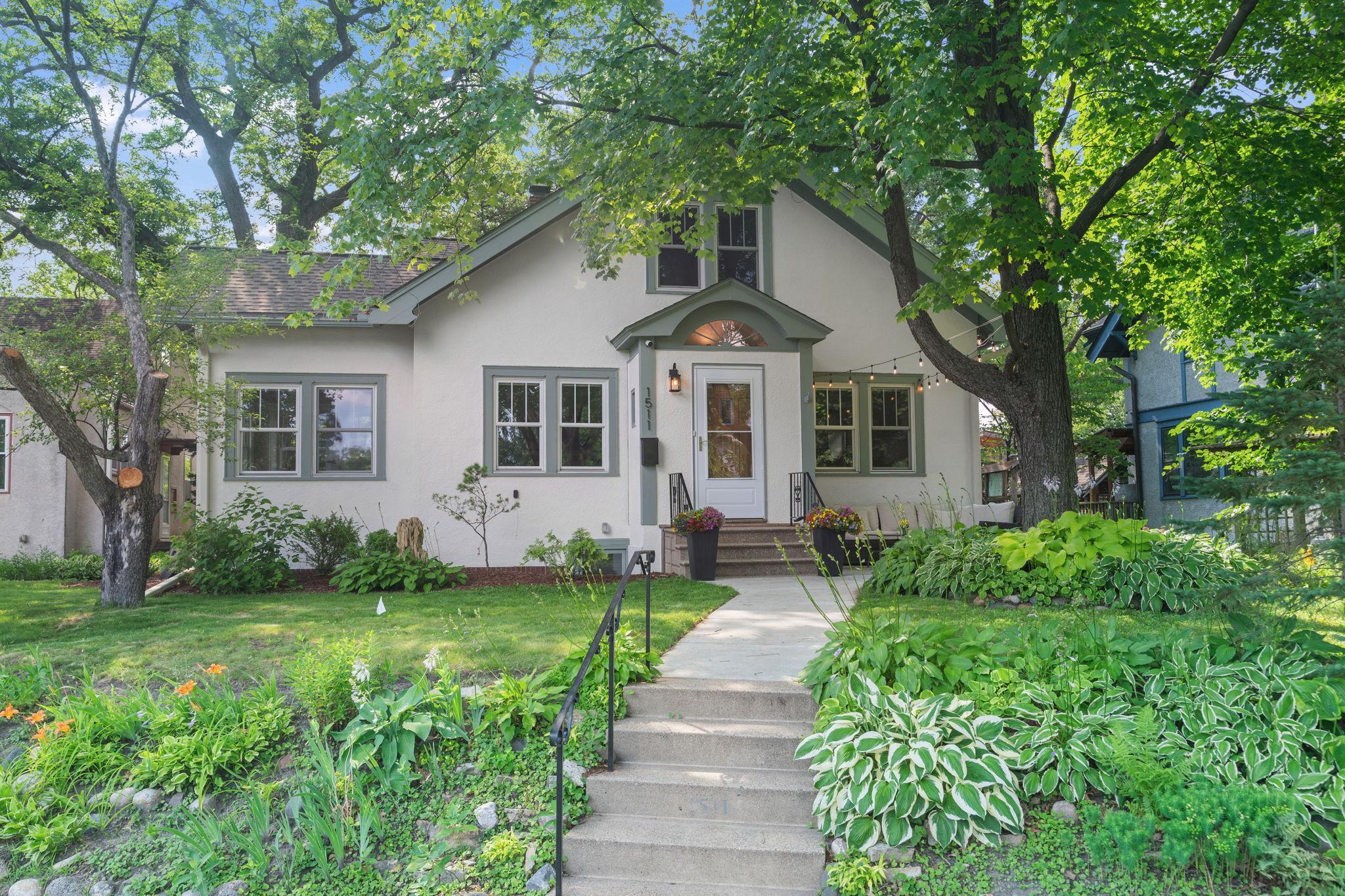1511 BRANSTON STREET
1511 Branston Street, Saint Paul, 55108, MN
-
Price: $700,000
-
Status type: For Sale
-
City: Saint Paul
-
Neighborhood: St. Anthony Park
Bedrooms: 5
Property Size :2574
-
Listing Agent: NST25792,NST213383
-
Property type : Single Family Residence
-
Zip code: 55108
-
Street: 1511 Branston Street
-
Street: 1511 Branston Street
Bathrooms: 3
Year: 1925
Listing Brokerage: Exp Realty, LLC.
FEATURES
- Range
- Refrigerator
- Washer
- Dryer
- Microwave
- Dishwasher
- Disposal
- Gas Water Heater
DETAILS
Don’t miss this rare opportunity to own a beautiful light-filled 5-bedroom, 3-bath home overlooking Hendon Triangles Park and nestled in a charming, walkable neighborhood. This home suits a variety of living needs—whether you're looking for a cozy craftsman, income generating home, or multigenerational living. Enjoy peaceful views of deer, birds, and other wildlife from nearly every window. This home features hardwood floors throughout, a bright south-facing sunroom, wood burning fireplace, cozy 3-season porch, and more! Ample off-street parking includes a garage and parking pad for 3+ vehicles. The home overlooks a beautiful green space, it is just steps from many parks, the U of M St. Paul Campus, downtown St Anthony Park, and the MN State Fairgrounds. Come experience the perfect blend of nature, history, and convenience!
INTERIOR
Bedrooms: 5
Fin ft² / Living Area: 2574 ft²
Below Ground Living: 843ft²
Bathrooms: 3
Above Ground Living: 1731ft²
-
Basement Details: Finished, Full,
Appliances Included:
-
- Range
- Refrigerator
- Washer
- Dryer
- Microwave
- Dishwasher
- Disposal
- Gas Water Heater
EXTERIOR
Air Conditioning: Central Air
Garage Spaces: 2
Construction Materials: N/A
Foundation Size: 1118ft²
Unit Amenities:
-
- Kitchen Window
- Sun Room
Heating System:
-
- Forced Air
ROOMS
| Main | Size | ft² |
|---|---|---|
| Foyer | 7x3 | 49 ft² |
| Living Room | 16x16 | 256 ft² |
| Sun Room | 10x10 | 100 ft² |
| Dining Room | 11x10 | 121 ft² |
| Kitchen | 11x10 | 121 ft² |
| Bedroom 1 | 18x9 | 324 ft² |
| Bathroom | 8x6 | 64 ft² |
| Bedroom 2 | 11x10 | 121 ft² |
| Three Season Porch | 14x8 | 196 ft² |
| Basement | Size | ft² |
|---|---|---|
| Flex Room | 12x10 | 144 ft² |
| Storage | 15x6 | 225 ft² |
| Unfinished | 10x5 | 100 ft² |
| Kitchen- 2nd | 20x7 | 400 ft² |
| Den | 12x13 | 144 ft² |
| Bedroom 3 | 15x9 | 225 ft² |
| Bathroom | 10x9 | 100 ft² |
| Upper | Size | ft² |
|---|---|---|
| Bedroom 4 | 14x14 | 196 ft² |
| Kitchen- 2nd | 10x9 | 100 ft² |
| Bedroom 5 | 12x11 | 144 ft² |
LOT
Acres: N/A
Lot Size Dim.: 53x122
Longitude: 44.9867
Latitude: -93.1964
Zoning: Residential-Single Family
FINANCIAL & TAXES
Tax year: 2025
Tax annual amount: $9,868
MISCELLANEOUS
Fuel System: N/A
Sewer System: City Sewer/Connected
Water System: City Water/Connected
ADITIONAL INFORMATION
MLS#: NST7765176
Listing Brokerage: Exp Realty, LLC.

ID: 3877306
Published: July 11, 2025
Last Update: July 11, 2025
Views: 1






