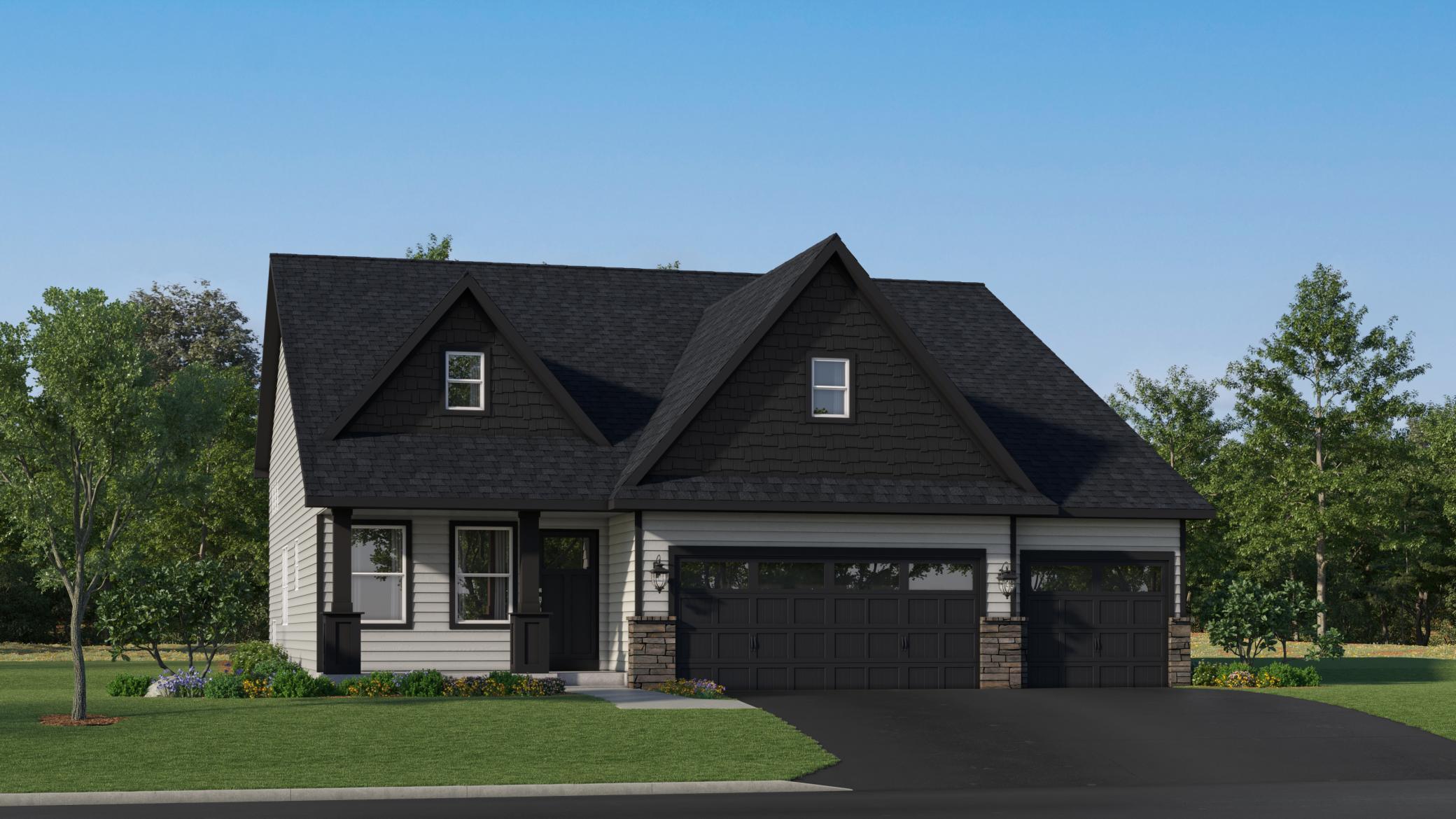15104 SYCAMORE STREET
15104 Sycamore Street, Andover, 55304, MN
-
Price: $544,255
-
Status type: For Sale
-
City: Andover
-
Neighborhood: Fields of Winslow Cove
Bedrooms: 4
Property Size :2645
-
Listing Agent: NST10379,NST505534
-
Property type : Single Family Residence
-
Zip code: 55304
-
Street: 15104 Sycamore Street
-
Street: 15104 Sycamore Street
Bathrooms: 4
Year: 2025
Listing Brokerage: Lennar Sales Corp
FEATURES
- Range
- Refrigerator
- Microwave
- Dishwasher
- Disposal
- Humidifier
- Air-To-Air Exchanger
- Gas Water Heater
- ENERGY STAR Qualified Appliances
DETAILS
This stunning two-story home is thoughtfully designed for modern living. The main level showcases a bright dining area that flows seamlessly into the modern kitchen—perfect for everyday life and entertaining. The finished walkout basement adds even more space, featuring a flex room, recreation area, fourth bedroom, and third bathroom. Upstairs, a spacious family room overlooks the dining area below, enhancing the open and airy feel. Two secondary bedrooms offer comfort and versatility, while the private owner’s suite serves as a relaxing retreat with a walk-in closet and en-suite bath. Combining style, function, and thoughtful design, this home is truly a must-see. Home is under construction and estimated to be complete in November. Ask how you can save $5k in closing costs with the seller's preferred lender!
INTERIOR
Bedrooms: 4
Fin ft² / Living Area: 2645 ft²
Below Ground Living: 926ft²
Bathrooms: 4
Above Ground Living: 1719ft²
-
Basement Details: Finished, Storage Space, Walkout,
Appliances Included:
-
- Range
- Refrigerator
- Microwave
- Dishwasher
- Disposal
- Humidifier
- Air-To-Air Exchanger
- Gas Water Heater
- ENERGY STAR Qualified Appliances
EXTERIOR
Air Conditioning: Central Air
Garage Spaces: 3
Construction Materials: N/A
Foundation Size: 1719ft²
Unit Amenities:
-
- Kitchen Window
- Porch
- Natural Woodwork
- Walk-In Closet
- Vaulted Ceiling(s)
- Washer/Dryer Hookup
- Paneled Doors
- Kitchen Center Island
- Main Floor Primary Bedroom
- Primary Bedroom Walk-In Closet
Heating System:
-
- Forced Air
ROOMS
| Upper | Size | ft² |
|---|---|---|
| Family Room | 18x14 | 324 ft² |
| Bedroom 1 | 11x16 | 121 ft² |
| Bedroom 2 | 11x11 | 121 ft² |
| Bedroom 3 | 11x11 | 121 ft² |
| Main | Size | ft² |
|---|---|---|
| Kitchen | 10x14 | 100 ft² |
| Informal Dining Room | 15x13 | 225 ft² |
| Basement | Size | ft² |
|---|---|---|
| Flex Room | 16x9 | 256 ft² |
| Recreation Room | 25x12 | 625 ft² |
| Bedroom 4 | 12x12 | 144 ft² |
LOT
Acres: N/A
Lot Size Dim.: TBD
Longitude: 45.2439
Latitude: -93.2898
Zoning: Residential-Single Family
FINANCIAL & TAXES
Tax year: 2025
Tax annual amount: N/A
MISCELLANEOUS
Fuel System: N/A
Sewer System: City Sewer/Connected
Water System: City Water/Connected
ADDITIONAL INFORMATION
MLS#: NST7806504
Listing Brokerage: Lennar Sales Corp

ID: 4137094
Published: September 23, 2025
Last Update: September 23, 2025
Views: 3






