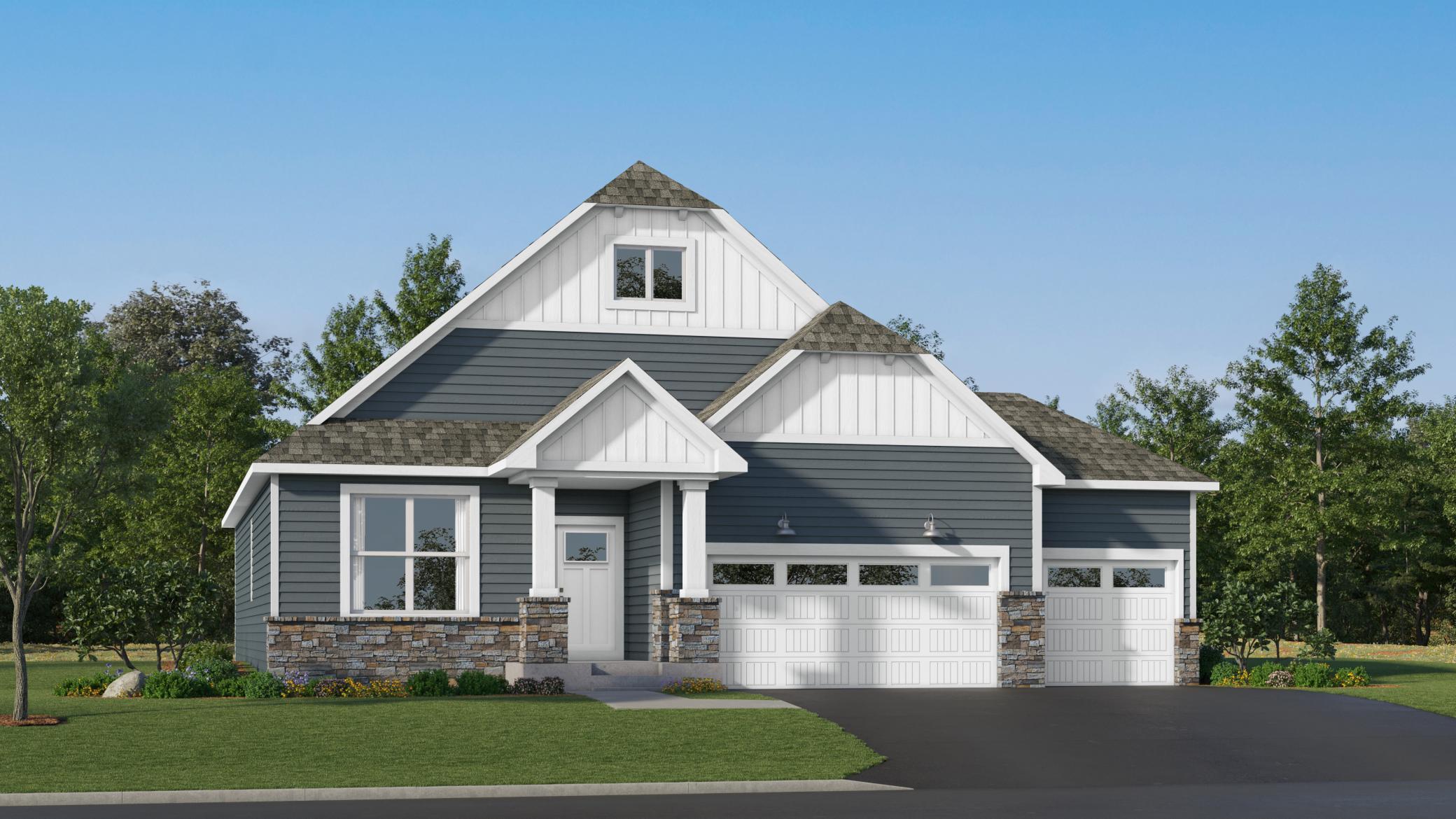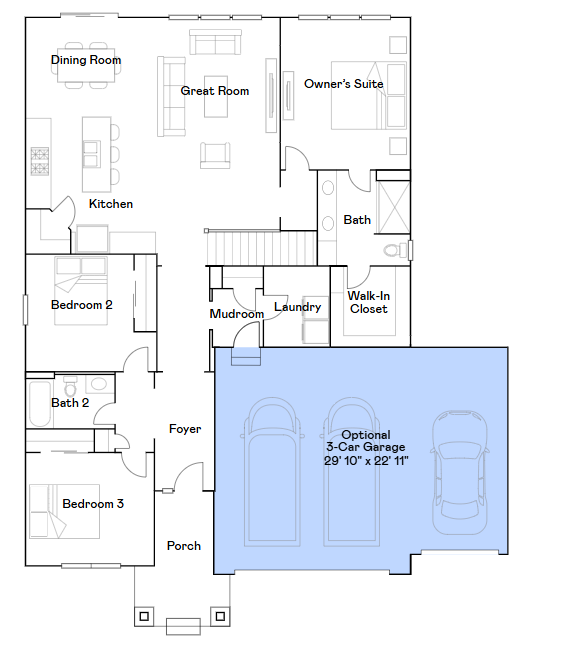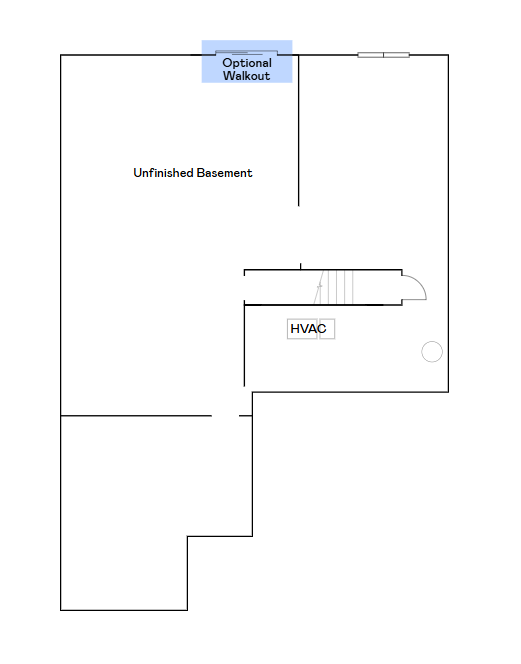15100 QUINCE STREET
15100 Quince Street, Andover, 55304, MN
-
Price: $567,275
-
Status type: For Sale
-
City: Andover
-
Neighborhood: Fields of Winslow Cove
Bedrooms: 3
Property Size :1796
-
Listing Agent: NST10379,NST505534
-
Property type : Single Family Residence
-
Zip code: 55304
-
Street: 15100 Quince Street
-
Street: 15100 Quince Street
Bathrooms: 2
Year: 2026
Listing Brokerage: Lennar Sales Corp
FEATURES
- Range
- Refrigerator
- Microwave
- Dishwasher
- Disposal
- Humidifier
- Air-To-Air Exchanger
- Tankless Water Heater
- Stainless Steel Appliances
DETAILS
Introducing the Salem floorplan in the welcoming Fields of Winslow Cove, a thoughtfully designed one-story home that blends modern style with everyday ease. This home features 3 bedrooms, 2 baths, and a 3-car garage, providing space, convenience, and flexibility for modern living. The open-concept main level is the heart of the home, featuring a bright Great Room with an electric fireplace, a dining area with sliding glass doors that seamlessly bring the outdoors in, and a sleek kitchen with stainless steel appliances and a roomy pantry. The owner's suite serves as a peaceful retreat with dual sinks and a walk-in closet, while the two secondary bedrooms at the front of the home are perfect for guests, offices, or creative spaces. An unfinished walkout lower level offers endless possibilities for future expansion, whether you envision a home theater, recreation area, or extra bedrooms. Enjoy the ease of HOA-provided lawn care and snow removal, and take advantage of nearby shopping, dining, and Prairie Knoll Park. With its smart layout, modern finishes, and low-maintenance lifestyle, the Salem floorplan is designed to fit your life today—and grow with you tomorrow. This home is available for a February closing date! Ask about how to qualify for savings up to $5,000 with the use of the Seller's Preferred Lender!
INTERIOR
Bedrooms: 3
Fin ft² / Living Area: 1796 ft²
Below Ground Living: N/A
Bathrooms: 2
Above Ground Living: 1796ft²
-
Basement Details: Storage Space, Unfinished, Walkout,
Appliances Included:
-
- Range
- Refrigerator
- Microwave
- Dishwasher
- Disposal
- Humidifier
- Air-To-Air Exchanger
- Tankless Water Heater
- Stainless Steel Appliances
EXTERIOR
Air Conditioning: Central Air
Garage Spaces: 3
Construction Materials: N/A
Foundation Size: 1783ft²
Unit Amenities:
-
- Porch
- Natural Woodwork
- Walk-In Closet
- Washer/Dryer Hookup
- In-Ground Sprinkler
- Paneled Doors
- Kitchen Center Island
- Main Floor Primary Bedroom
- Primary Bedroom Walk-In Closet
Heating System:
-
- Forced Air
- Fireplace(s)
ROOMS
| Main | Size | ft² |
|---|---|---|
| Kitchen | 13x14 | 169 ft² |
| Dining Room | 12x10 | 144 ft² |
| Great Room | 13x17 | 169 ft² |
| Bedroom 1 | 13x15 | 169 ft² |
| Bedroom 2 | 11x12 | 121 ft² |
| Bedroom 3 | 12x11 | 144 ft² |
LOT
Acres: N/A
Lot Size Dim.: TBD
Longitude: 45.2443
Latitude: -93.2862
Zoning: Residential-Single Family
FINANCIAL & TAXES
Tax year: 2025
Tax annual amount: N/A
MISCELLANEOUS
Fuel System: N/A
Sewer System: City Sewer/Connected
Water System: City Water/Connected
ADDITIONAL INFORMATION
MLS#: NST7815803
Listing Brokerage: Lennar Sales Corp

ID: 4211003
Published: October 14, 2025
Last Update: October 14, 2025
Views: 3








