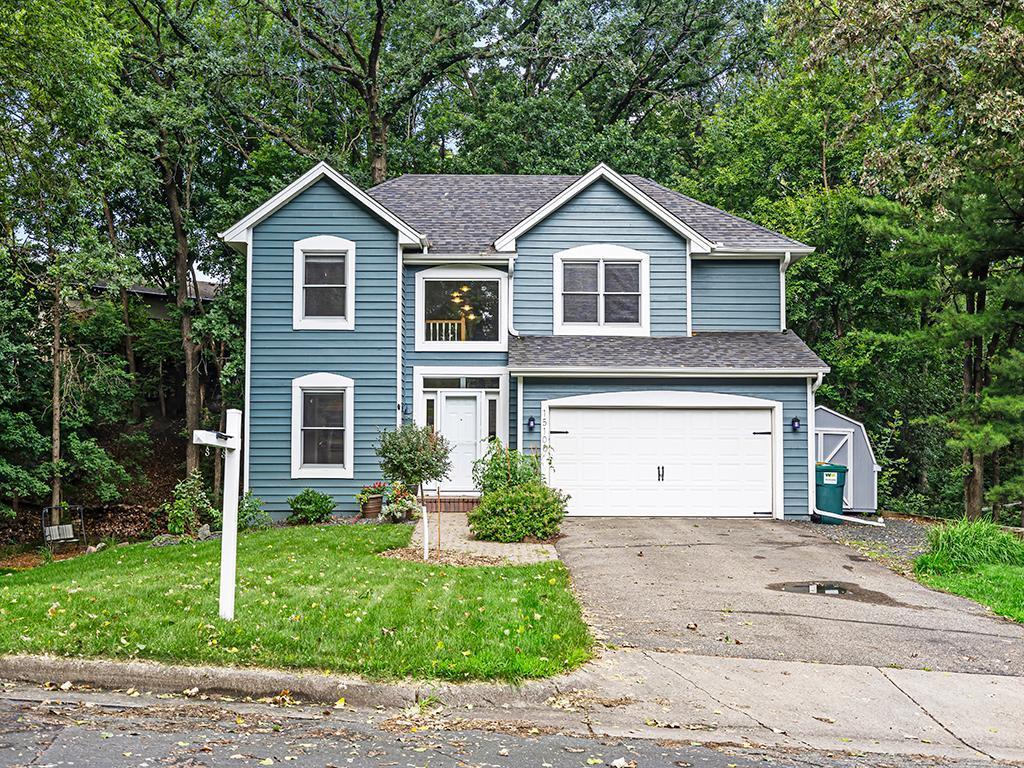15100 EILEEN CIRCLE
15100 Eileen Circle, Burnsville, 55306, MN
-
Price: $464,900
-
Status type: For Sale
-
City: Burnsville
-
Neighborhood: Orest 1st Add
Bedrooms: 4
Property Size :2254
-
Listing Agent: NST26146,NST102543
-
Property type : Single Family Residence
-
Zip code: 55306
-
Street: 15100 Eileen Circle
-
Street: 15100 Eileen Circle
Bathrooms: 4
Year: 1992
Listing Brokerage: Exp Realty, LLC.
DETAILS
Tucked into a wooded setting just minutes from Crystal Lake, this beautifully maintained Burnsville home offers comfort, space, and modern updates throughout. Inside, enjoy the warmth of hardwood floors, fresh interior paint, and a thoughtfully finished basement complete with a projector and electric screen—perfect for movie nights or game days. The kitchen features a GE Profile double oven and a new washer adds convenience to daily routines. Upstairs, the primary suite includes a jetted tub for relaxing evenings, while vinyl floors in the bathrooms add practicality. Step outside to your private composite TimberTech deck—ideal for quiet mornings or hosting gatherings—surrounded by mature trees and tranquil views. With exterior paint and gutter guards already updated, this home offers both beauty and function. Located near parks, walking trails, and the lake, it's a peaceful retreat with access to everything you need.
INTERIOR
Bedrooms: 4
Fin ft² / Living Area: 2254 ft²
Below Ground Living: 678ft²
Bathrooms: 4
Above Ground Living: 1576ft²
-
Basement Details: Daylight/Lookout Windows, Finished, Full, Walkout,
Appliances Included:
-
EXTERIOR
Air Conditioning: Central Air
Garage Spaces: 2
Construction Materials: N/A
Foundation Size: 788ft²
Unit Amenities:
-
Heating System:
-
- Forced Air
ROOMS
| Main | Size | ft² |
|---|---|---|
| Living Room | 15x14 | 225 ft² |
| Dining Room | 11x10 | 121 ft² |
| Kitchen | 19x13 | 361 ft² |
| Informal Dining Room | 10x10 | 100 ft² |
| Deck | 21x18 | 441 ft² |
| Lower | Size | ft² |
|---|---|---|
| Family Room | 24x13 | 576 ft² |
| Bedroom 4 | 11x10 | 121 ft² |
| Upper | Size | ft² |
|---|---|---|
| Bedroom 1 | 15x13 | 225 ft² |
| Bedroom 2 | 12x11 | 144 ft² |
| Bedroom 3 | 11x10 | 121 ft² |
LOT
Acres: N/A
Lot Size Dim.: 119x146x121x148
Longitude: 44.7298
Latitude: -93.2789
Zoning: Residential-Single Family
FINANCIAL & TAXES
Tax year: 2024
Tax annual amount: $4,518
MISCELLANEOUS
Fuel System: N/A
Sewer System: City Sewer/Connected
Water System: City Water/Connected
ADDITIONAL INFORMATION
MLS#: NST7797529
Listing Brokerage: Exp Realty, LLC.

ID: 4072182
Published: September 04, 2025
Last Update: September 04, 2025
Views: 1






