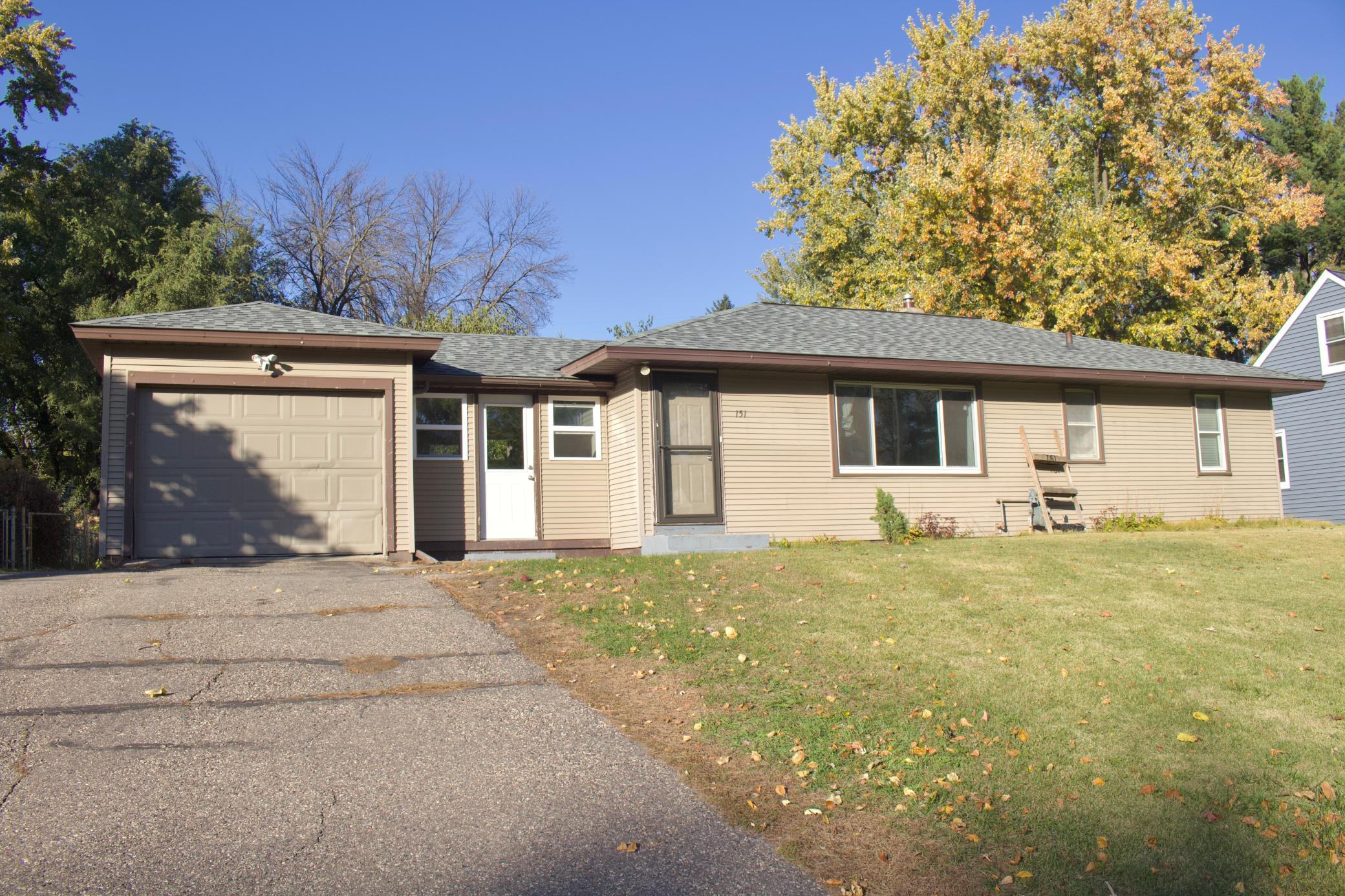151 MOUNT VERNON AVENUE
151 Mount Vernon Avenue, Maplewood, 55117, MN
-
Price: $340,000
-
Status type: For Sale
-
City: Maplewood
-
Neighborhood: James 1st Add
Bedrooms: 4
Property Size :1775
-
Listing Agent: NST18899,NST518459
-
Property type : Single Family Residence
-
Zip code: 55117
-
Street: 151 Mount Vernon Avenue
-
Street: 151 Mount Vernon Avenue
Bathrooms: 2
Year: 1955
Listing Brokerage: Bridge Realty, LLC
FEATURES
- Range
- Refrigerator
- Washer
- Dryer
- Microwave
- Dishwasher
- Disposal
DETAILS
Step into this charming 4-bedroom, 2-bath home that perfectly blends comfort and convenience! Enjoy a spacious living room ideal for relaxing or entertaining, original hardwood floors that add timeless character, and an attached garage for easy access—no matter the weather. The large fenced backyard with a shed offers plenty of room for outdoor fun, while the concrete driveway provides extra parking space. Conveniently located near 35E and 36 for a quick and easy commute, this home truly has it all!
INTERIOR
Bedrooms: 4
Fin ft² / Living Area: 1775 ft²
Below Ground Living: 815ft²
Bathrooms: 2
Above Ground Living: 960ft²
-
Basement Details: Finished,
Appliances Included:
-
- Range
- Refrigerator
- Washer
- Dryer
- Microwave
- Dishwasher
- Disposal
EXTERIOR
Air Conditioning: Central Air
Garage Spaces: 1
Construction Materials: N/A
Foundation Size: 960ft²
Unit Amenities:
-
- Patio
- Kitchen Window
- Hardwood Floors
- Ceiling Fan(s)
Heating System:
-
- Forced Air
ROOMS
| Main | Size | ft² |
|---|---|---|
| Bedroom 1 | 13x11 | 169 ft² |
| Bedroom 2 | 11x10 | 121 ft² |
| Bedroom 3 | 11x9 | 121 ft² |
| Bathroom | 7x5 | 49 ft² |
| Living Room | 19x12 | 361 ft² |
| Kitchen | 14x12 | 196 ft² |
| Garage | 20x12 | 400 ft² |
| Screened Porch | 15x10 | 225 ft² |
| Basement | Size | ft² |
|---|---|---|
| Family Room | 19x12 | 361 ft² |
| Bedroom 4 | 19x11 | 361 ft² |
| Bathroom | 5x9 | 25 ft² |
LOT
Acres: N/A
Lot Size Dim.: 75x137
Longitude: 45.0012
Latitude: -93.0944
Zoning: Residential-Single Family
FINANCIAL & TAXES
Tax year: 2025
Tax annual amount: $5,276
MISCELLANEOUS
Fuel System: N/A
Sewer System: City Sewer/Connected
Water System: City Water/Connected
ADDITIONAL INFORMATION
MLS#: NST7821645
Listing Brokerage: Bridge Realty, LLC

ID: 4257041
Published: October 30, 2025
Last Update: October 30, 2025
Views: 1






