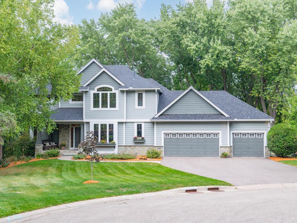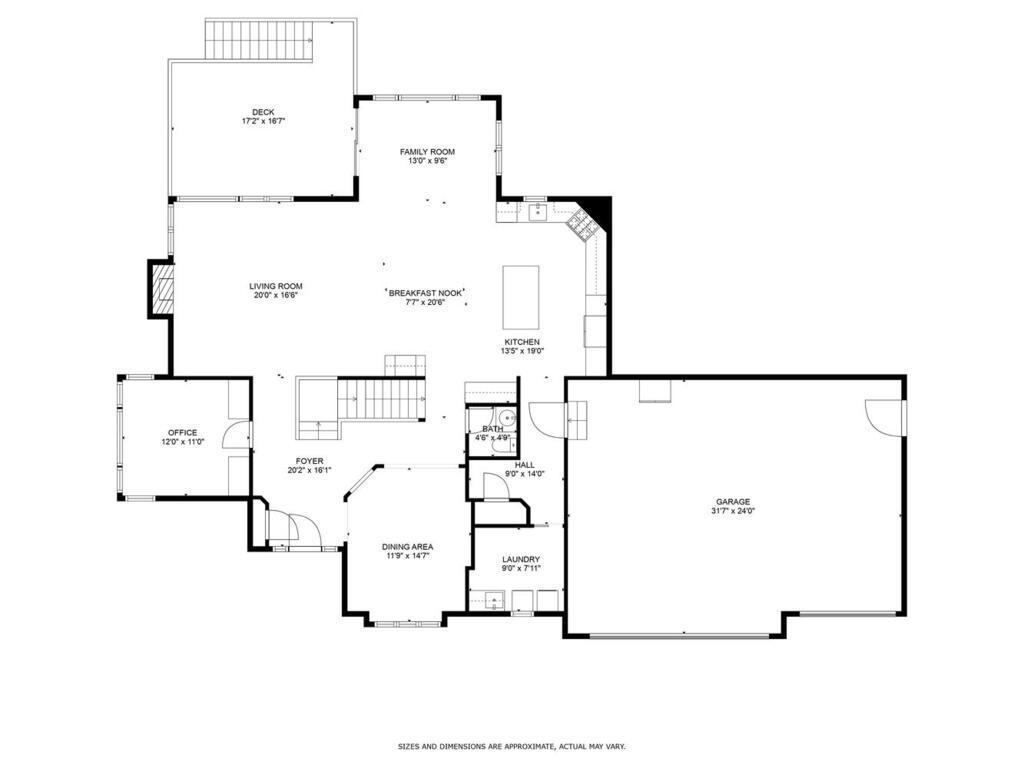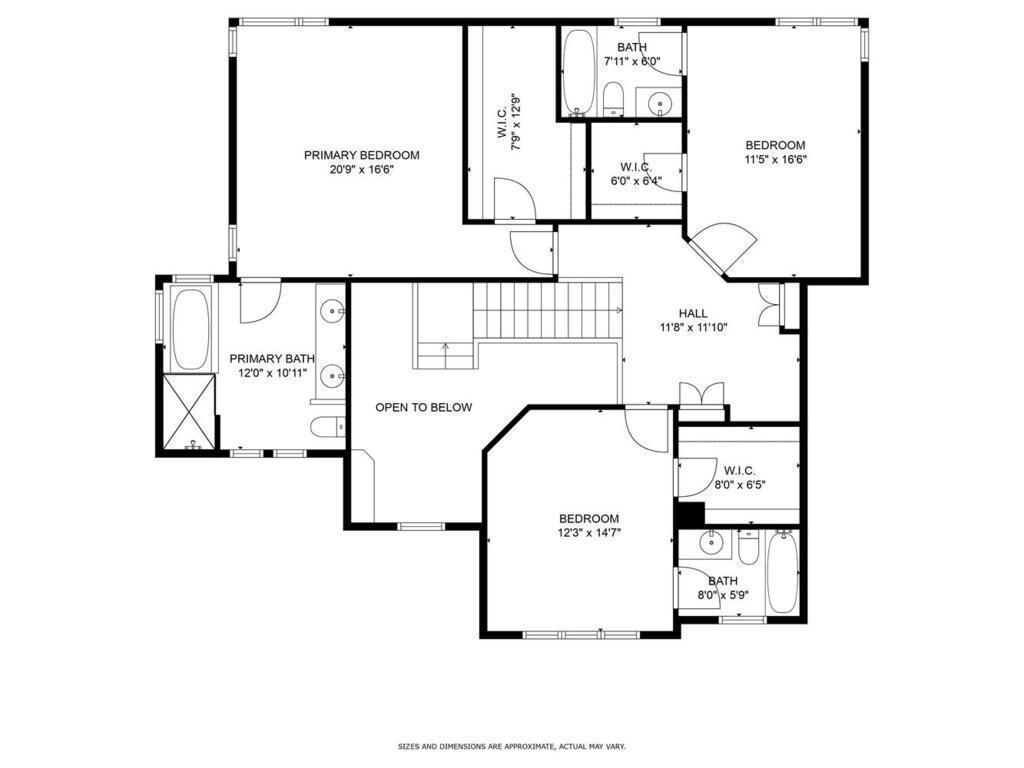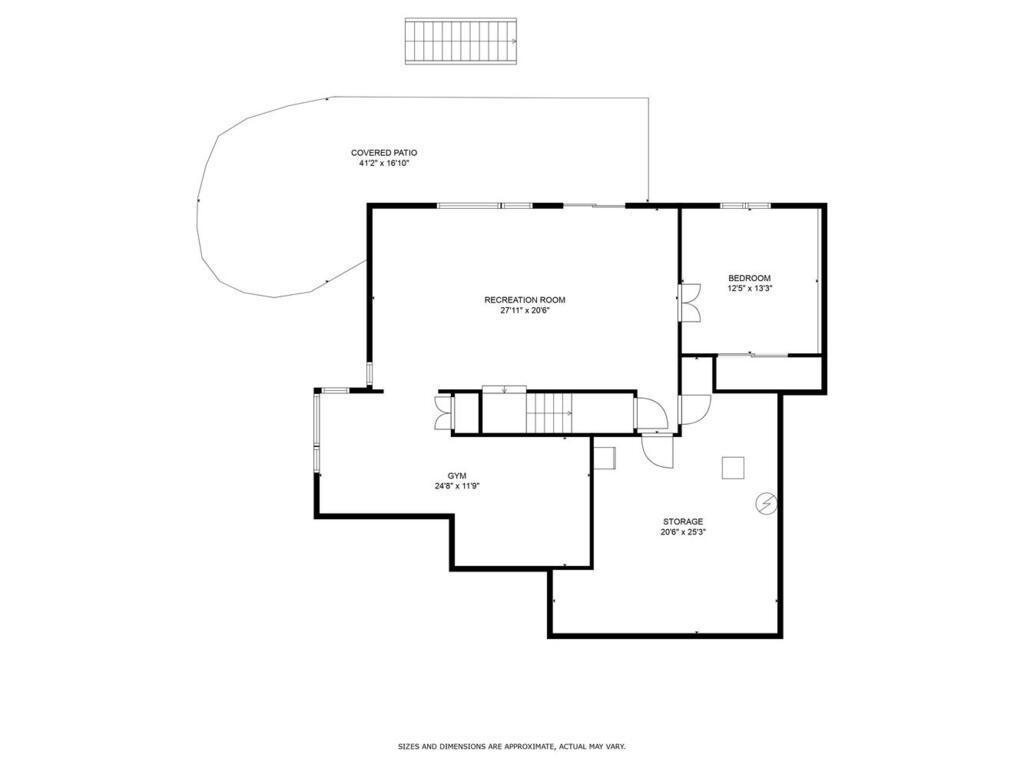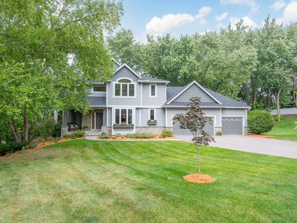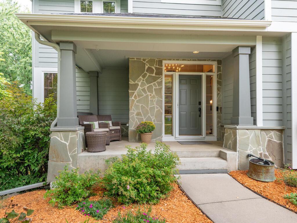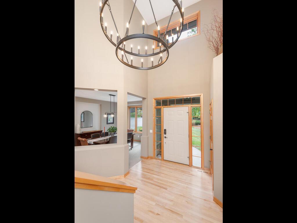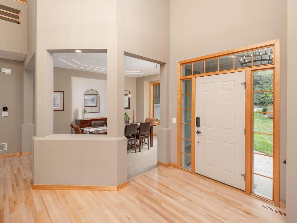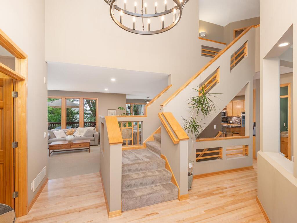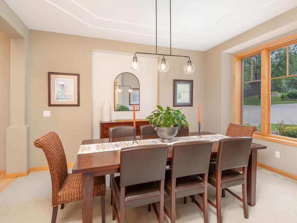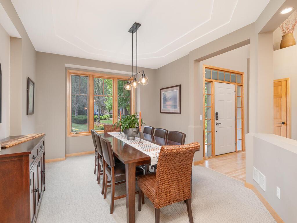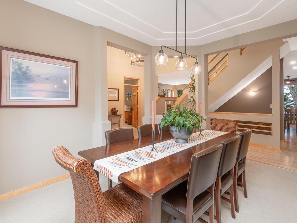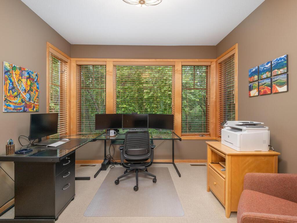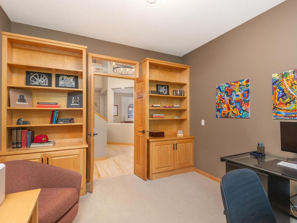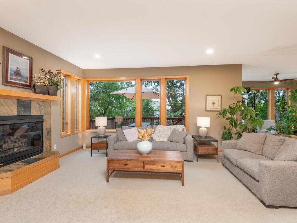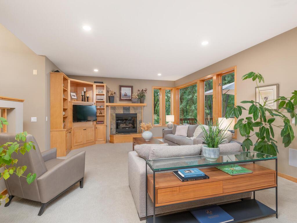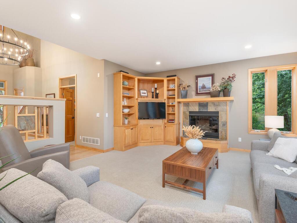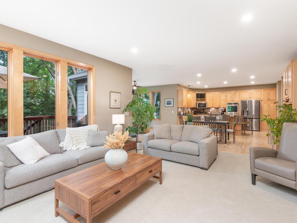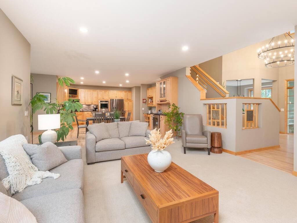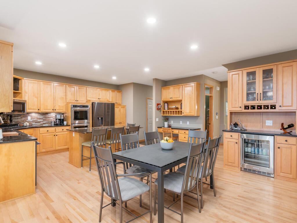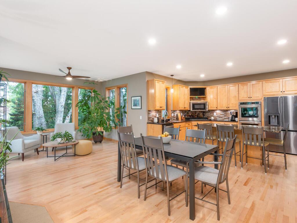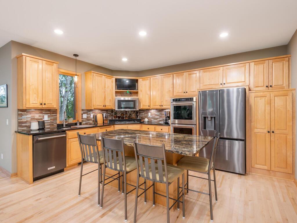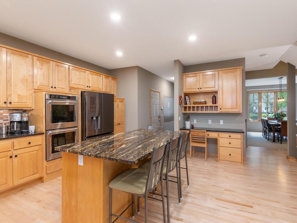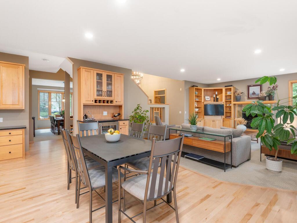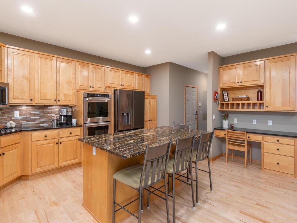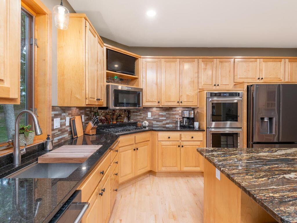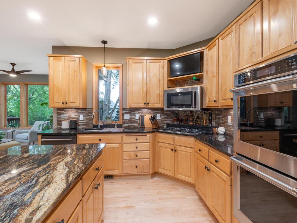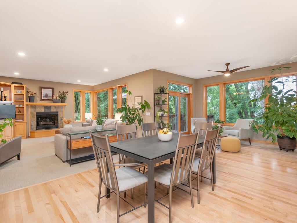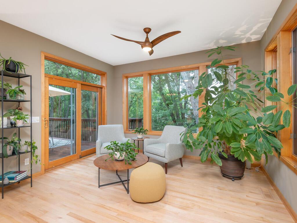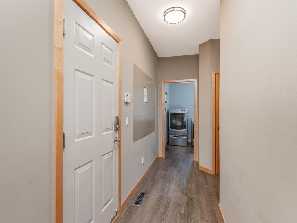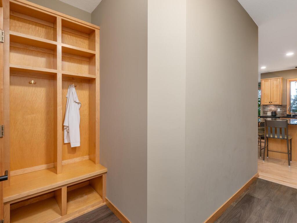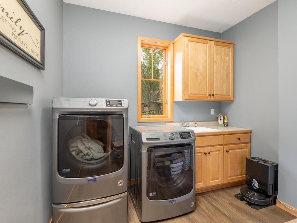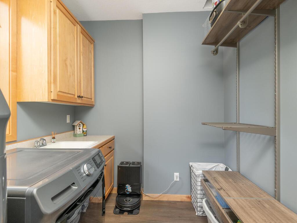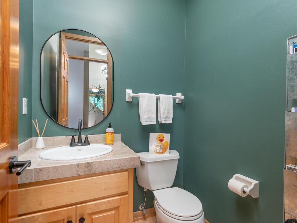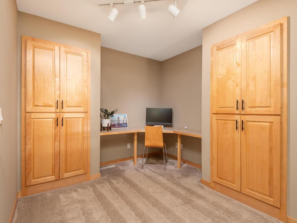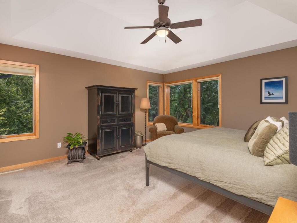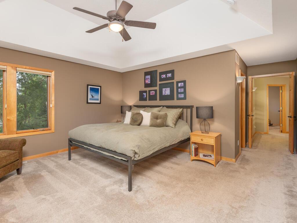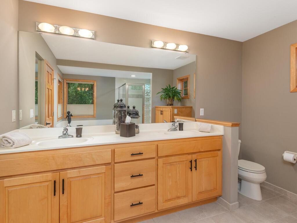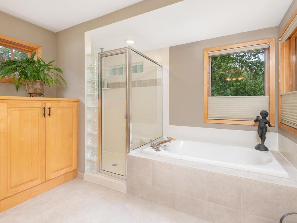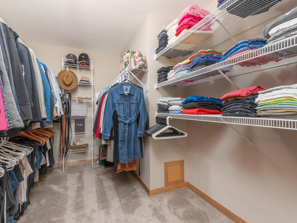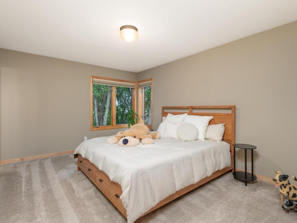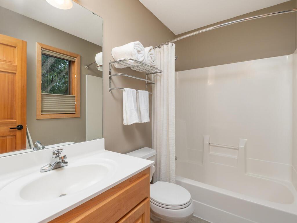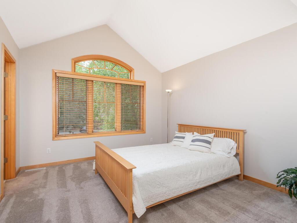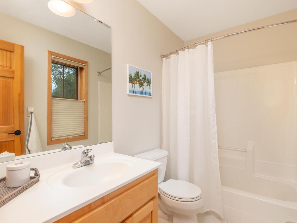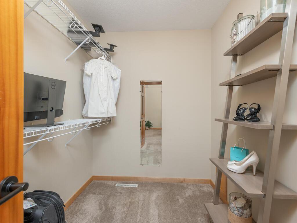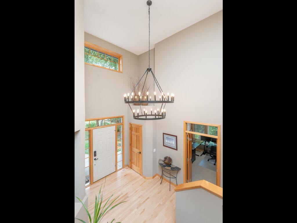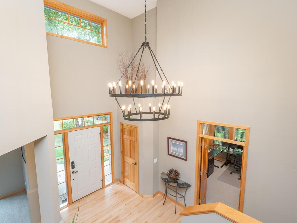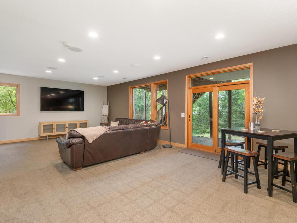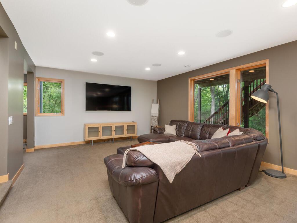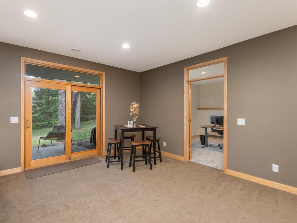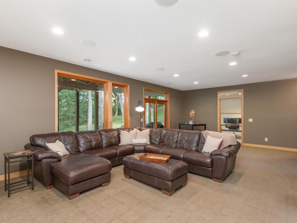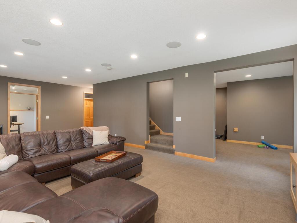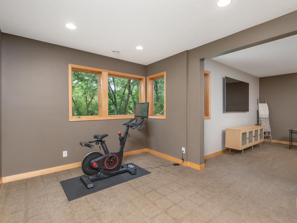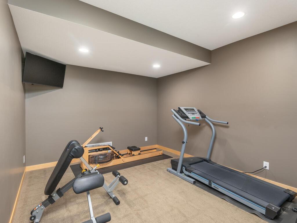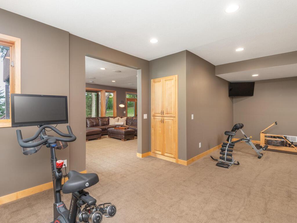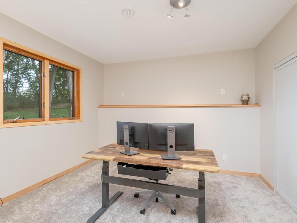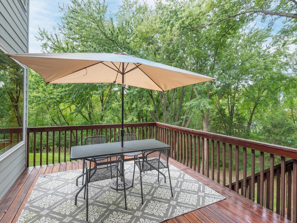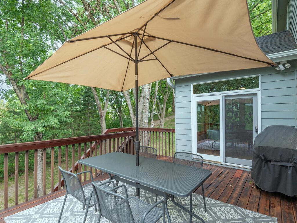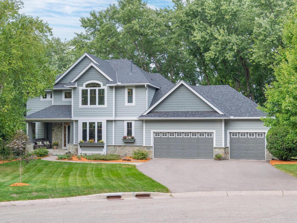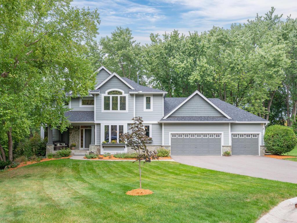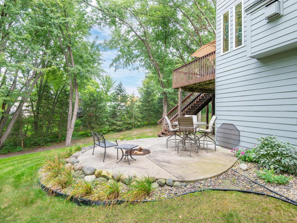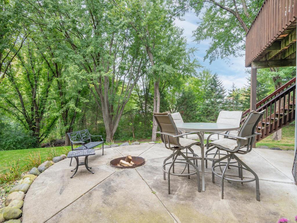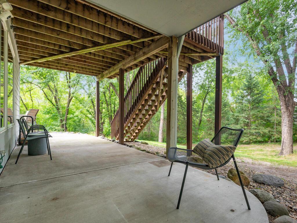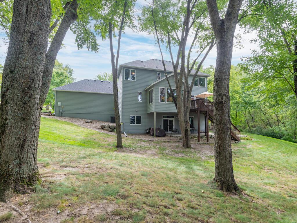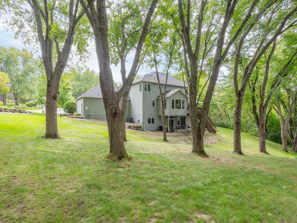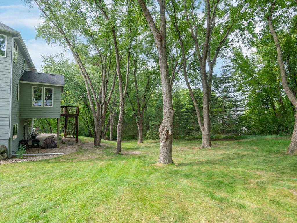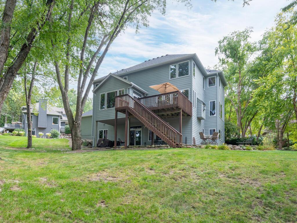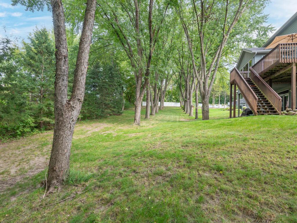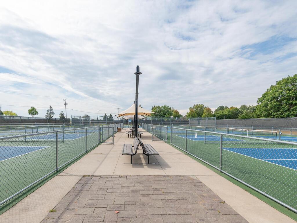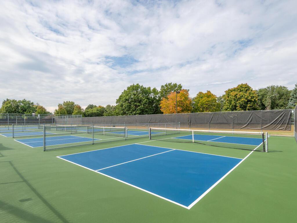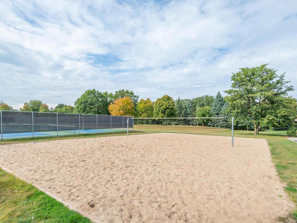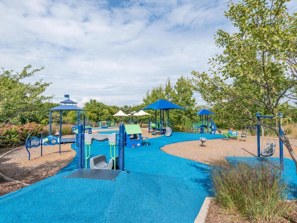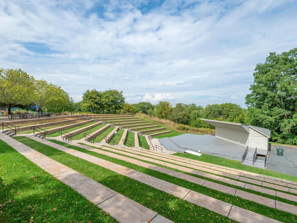15091 AMUR HILL LANE
15091 Amur Hill Lane, Eden Prairie, 55347, MN
-
Price: $829,900
-
Status type: For Sale
-
City: Eden Prairie
-
Neighborhood: Maple Add
Bedrooms: 4
Property Size :4042
-
Listing Agent: NST16683,NST44392
-
Property type : Single Family Residence
-
Zip code: 55347
-
Street: 15091 Amur Hill Lane
-
Street: 15091 Amur Hill Lane
Bathrooms: 4
Year: 1998
Listing Brokerage: RE/MAX Results
FEATURES
- Refrigerator
- Washer
- Dryer
- Microwave
- Dishwasher
- Disposal
- Cooktop
- Wall Oven
- Humidifier
- Air-To-Air Exchanger
- Electronic Air Filter
- Gas Water Heater
- Double Oven
- Wine Cooler
- Stainless Steel Appliances
DETAILS
Welcome home to your private sanctuary! Stately, custom built home on quiet cul-de-sac set .57 acres of mature trees and nature. Quality construction through and through, thoughtfully updated over the years including ROOF, MECHANICALS, DRIVEWAY, KITCHEN and much more! Fantastic curb appeal includes stone and low maintenance cement board siding with covered front porch. As you enter the open, two story foyer the gleaming, freshly refinished hardwood floors greet you. Private office with French doors and built-ins and formal dining space flank the entry. Large, open concept living room, gourmet kitchen with professional appliances and bar complete with beverage cooler, make entertaining a breeze. Sun room expands this living area and will be a favorite spot for enjoying your morning coffee and the nature setting. Laundry/mud room area features built in lockers. Primary bedroom as well as two other bedrooms upstairs, all have their own full bathroom ENSUITE and walk in closet. Don't miss the 11x8 loft space with built-in work station. Walkout lower level provides amusement area, 4th bedroom and large flex space currently used as an office/workout area and could be converted to a 5th bedroom if desired. Large storage room and roughed in 5th bath too. 10+ central EP location ... walk to Staring Lake Park ! & more.
INTERIOR
Bedrooms: 4
Fin ft² / Living Area: 4042 ft²
Below Ground Living: 1130ft²
Bathrooms: 4
Above Ground Living: 2912ft²
-
Basement Details: Block, Drain Tiled, Finished, Sump Pump, Walkout,
Appliances Included:
-
- Refrigerator
- Washer
- Dryer
- Microwave
- Dishwasher
- Disposal
- Cooktop
- Wall Oven
- Humidifier
- Air-To-Air Exchanger
- Electronic Air Filter
- Gas Water Heater
- Double Oven
- Wine Cooler
- Stainless Steel Appliances
EXTERIOR
Air Conditioning: Central Air
Garage Spaces: 3
Construction Materials: N/A
Foundation Size: 1461ft²
Unit Amenities:
-
- Patio
- Deck
- Hardwood Floors
- Sun Room
- Walk-In Closet
- Paneled Doors
- Kitchen Center Island
- French Doors
- Tile Floors
Heating System:
-
- Forced Air
ROOMS
| Main | Size | ft² |
|---|---|---|
| Living Room | 21x16 | 441 ft² |
| Dining Room | 14x12 | 196 ft² |
| Den | 11x11 | 121 ft² |
| Foyer | 12x9 | 144 ft² |
| Kitchen | 13x9 | 169 ft² |
| Informal Dining Room | 16x11 | 256 ft² |
| Sun Room | 13x10 | 169 ft² |
| Deck | 17x12 | 289 ft² |
| Upper | Size | ft² |
|---|---|---|
| Bedroom 1 | 16x15 | 256 ft² |
| Bedroom 2 | 12x15 | 144 ft² |
| Bedroom 3 | 13x14 | 169 ft² |
| Lower | Size | ft² |
|---|---|---|
| Bedroom 4 | 12x15 | 144 ft² |
| Amusement Room | 16x16 | 256 ft² |
| Flex Room | 13x19 | 169 ft² |
LOT
Acres: N/A
Lot Size Dim.: 75x173x195x239
Longitude: 44.8402
Latitude: -93.4686
Zoning: Residential-Single Family
FINANCIAL & TAXES
Tax year: 2025
Tax annual amount: $9,771
MISCELLANEOUS
Fuel System: N/A
Sewer System: City Sewer/Connected
Water System: City Water/Connected
ADDITIONAL INFORMATION
MLS#: NST7798745
Listing Brokerage: RE/MAX Results

ID: 4127469
Published: September 19, 2025
Last Update: September 19, 2025
Views: 2


