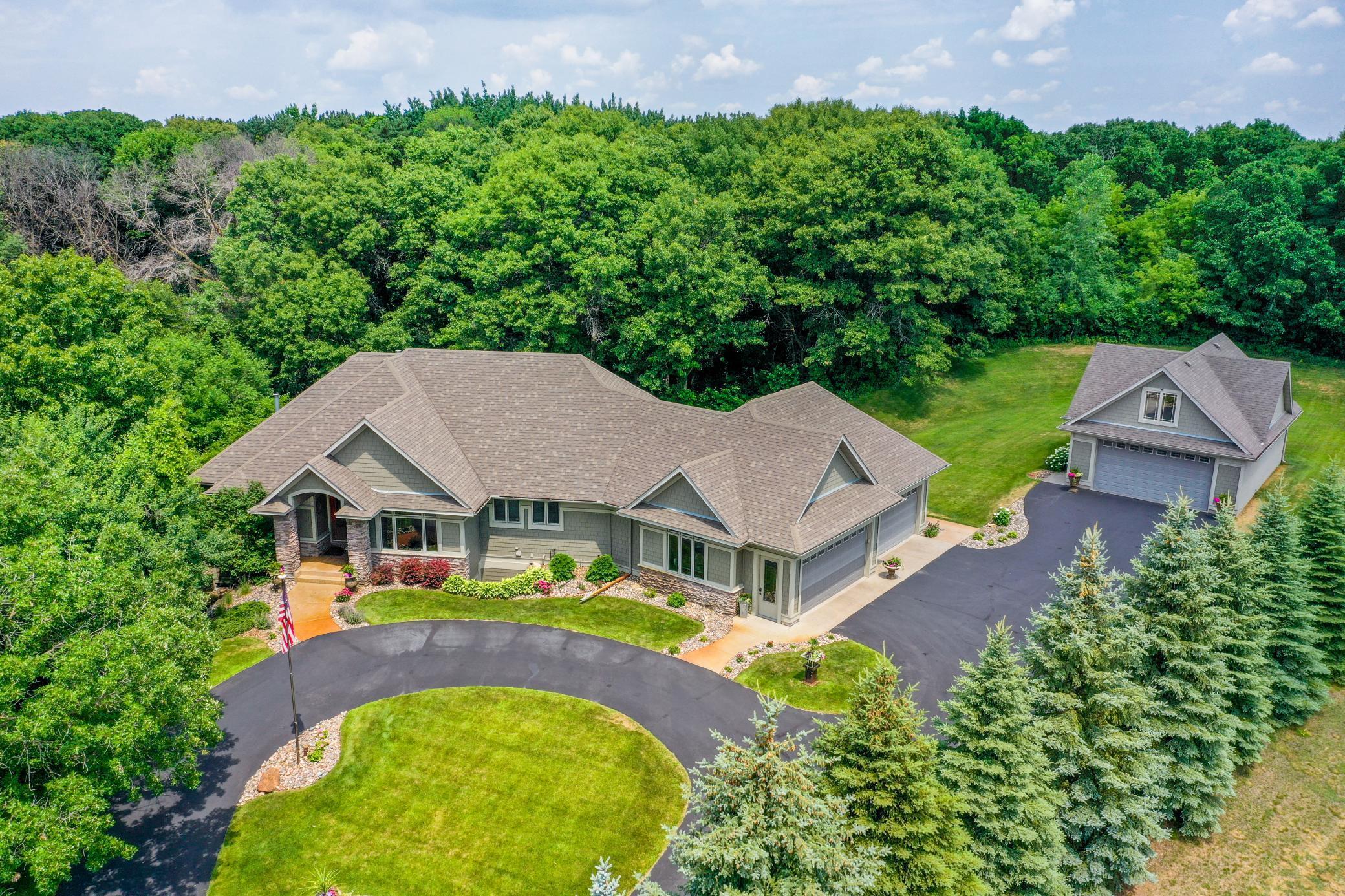1509 HALLER COURT
1509 Haller Court, Saint Paul (Maplewood), 55119, MN
-
Price: $1,150,000
-
Status type: For Sale
-
City: Saint Paul (Maplewood)
-
Neighborhood: Hallers Woods
Bedrooms: 5
Property Size :4133
-
Listing Agent: NST19101,NST18768
-
Property type : Single Family Residence
-
Zip code: 55119
-
Street: 1509 Haller Court
-
Street: 1509 Haller Court
Bathrooms: 4
Year: 2003
Listing Brokerage: JPS Pro Realty
FEATURES
- Refrigerator
- Washer
- Dryer
- Microwave
- Exhaust Fan
- Dishwasher
- Water Softener Owned
- Disposal
- Cooktop
- Wall Oven
- Humidifier
- Air-To-Air Exchanger
- Gas Water Heater
- Double Oven
- Stainless Steel Appliances
DETAILS
Welcome to your dream home—perfectly nestled on a peaceful cul-de-sac in a quiet neighborhood. This stunning one-story walkout offers 5 spacious bedrooms and 4 bathrooms, blending comfort, luxury, and functionality on a private 1.5-acre lot. The main level boasts an open floor plan with a gourmet kitchen, sitting area, dining and living room—each flooded with natural light from oversized sun-filled windows. You'll also find a private office, a well-appointed laundry room with ample storage, and a luxurious owner’s suite featuring a cozy fireplace, walk-in shower, separate soaking tub, and patio doors opening to a private sitting area overlooking the pool. The walkout lower level is designed for entertaining, featuring a wet bar, game area, four large bedrooms, and two full bathrooms—perfect for entertaining guests, all with direct access to the pool and patio. Large beautiful yet cozy deck nestled in a private serene setting overlooking the pool with string lights overhead, casting a golden glow in the evenings, adding charm and intimacy. Car enthusiasts and hobbyists will love the oversized (44x28) attached heated garage with 8-ft doors and space for 4+ vehicles. Additionally, the property includes a second oversized garage 1,036 sq ft) with 9-ft doors and a loft area—great for extra storage, a workshop, or future expansion. Enjoy the perfect balance of privacy and convenience, with easy access to nearby amenities and quick freeway connections. This rare gem offers space, serenity, and timeless style—inside and out. New streets coming to the neighborhood in July!
INTERIOR
Bedrooms: 5
Fin ft² / Living Area: 4133 ft²
Below Ground Living: 1900ft²
Bathrooms: 4
Above Ground Living: 2233ft²
-
Basement Details: Drain Tiled, Egress Window(s), Finished, Full, Sump Basket, Sump Pump, Walkout,
Appliances Included:
-
- Refrigerator
- Washer
- Dryer
- Microwave
- Exhaust Fan
- Dishwasher
- Water Softener Owned
- Disposal
- Cooktop
- Wall Oven
- Humidifier
- Air-To-Air Exchanger
- Gas Water Heater
- Double Oven
- Stainless Steel Appliances
EXTERIOR
Air Conditioning: Central Air
Garage Spaces: 6
Construction Materials: N/A
Foundation Size: 2233ft²
Unit Amenities:
-
- Patio
- Kitchen Window
- Deck
- Hardwood Floors
- Balcony
- Ceiling Fan(s)
- Walk-In Closet
- Washer/Dryer Hookup
- In-Ground Sprinkler
- Multiple Phone Lines
- Exercise Room
- Other
- Skylight
- Kitchen Center Island
- French Doors
- Wet Bar
- Tile Floors
- Main Floor Primary Bedroom
- Primary Bedroom Walk-In Closet
Heating System:
-
- Forced Air
- Radiant
- Fireplace(s)
ROOMS
| Main | Size | ft² |
|---|---|---|
| Living Room | 17x18 | 289 ft² |
| Dining Room | 12x13 | 144 ft² |
| Kitchen | 14x22 | 196 ft² |
| Bedroom 1 | 16x18 | 256 ft² |
| Office | 11x13 | 121 ft² |
| Lower | Size | ft² |
|---|---|---|
| Family Room | n/a | 0 ft² |
| Bedroom 2 | 14x17 | 196 ft² |
| Bedroom 3 | 16x11 | 256 ft² |
| Bedroom 4 | 17x13 | 289 ft² |
| Great Room | 31x23 | 961 ft² |
| Bedroom 5 | 14x17 | 196 ft² |
LOT
Acres: N/A
Lot Size Dim.: 33x393x410x297
Longitude: 44.8958
Latitude: -92.9902
Zoning: Residential-Single Family
FINANCIAL & TAXES
Tax year: 2024
Tax annual amount: $9,900
MISCELLANEOUS
Fuel System: N/A
Sewer System: Private Sewer,Septic System Compliant - Yes,Tank with Drainage Field
Water System: Private,Well
ADITIONAL INFORMATION
MLS#: NST7756290
Listing Brokerage: JPS Pro Realty

ID: 3792570
Published: June 17, 2025
Last Update: June 17, 2025
Views: 5






