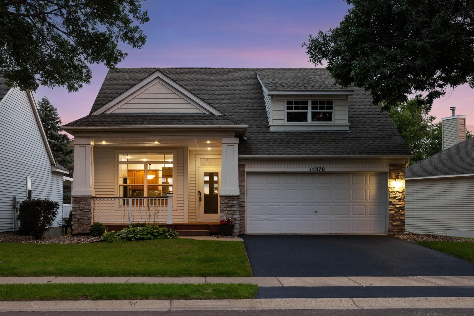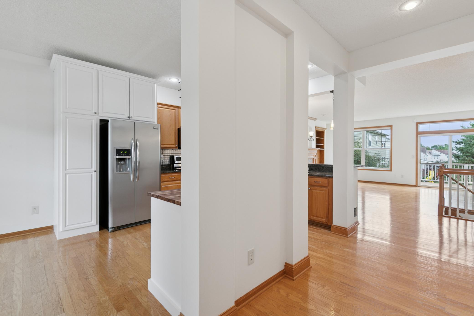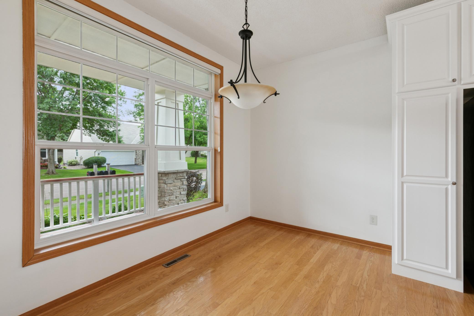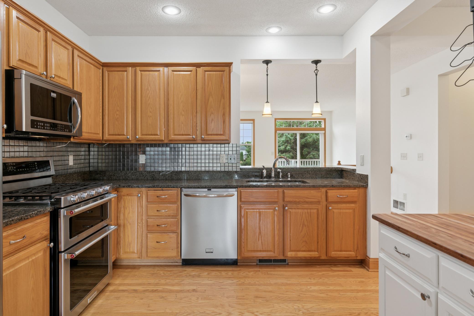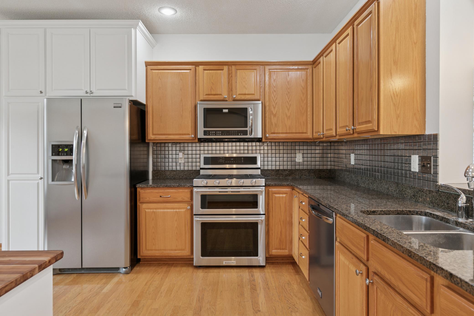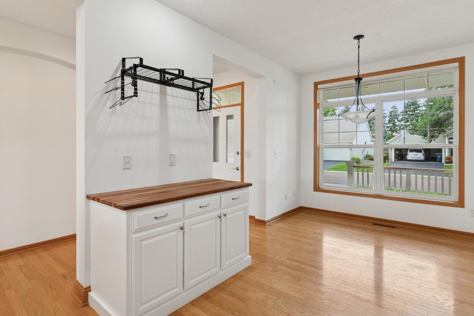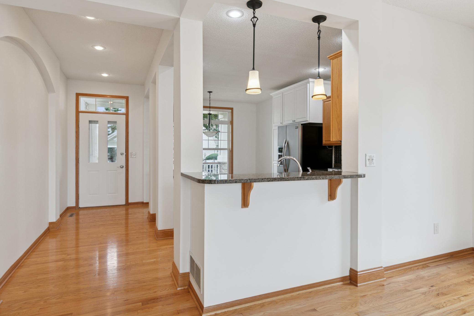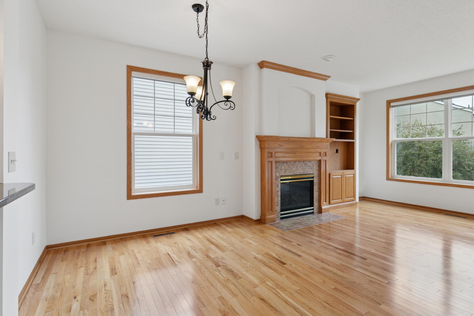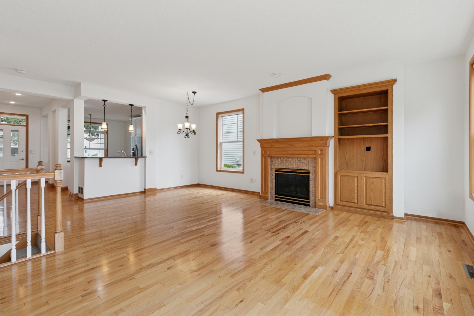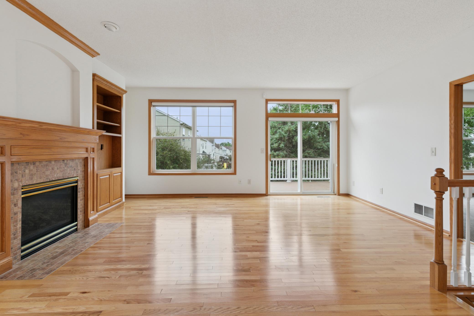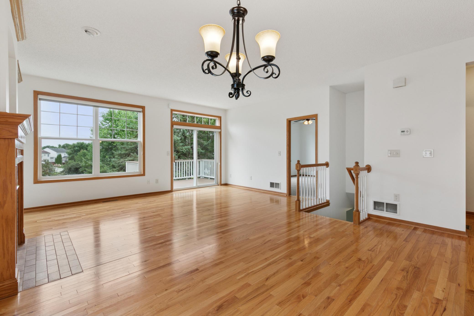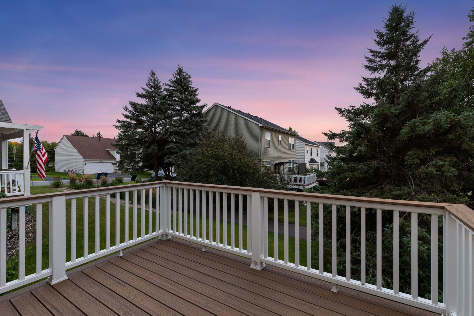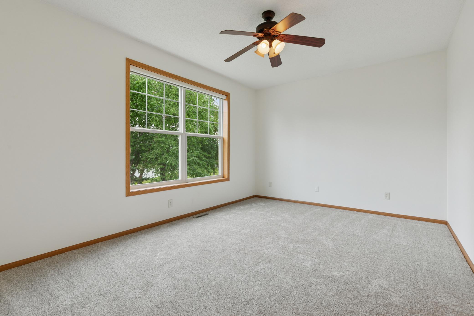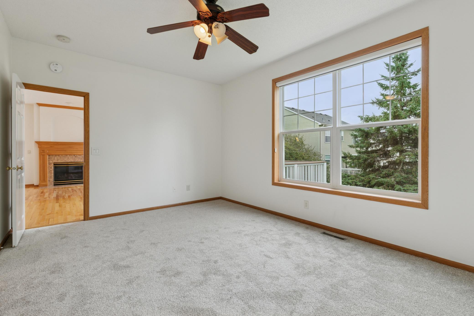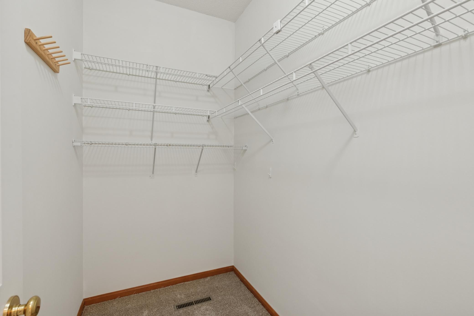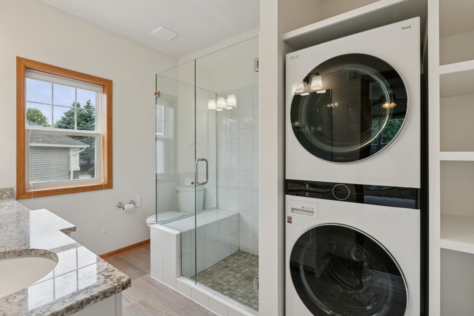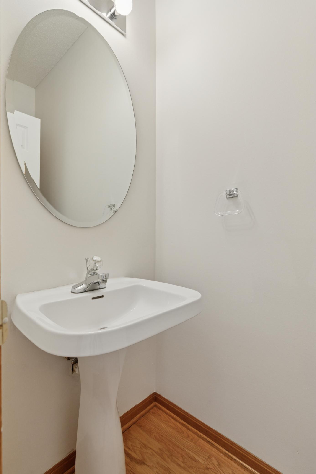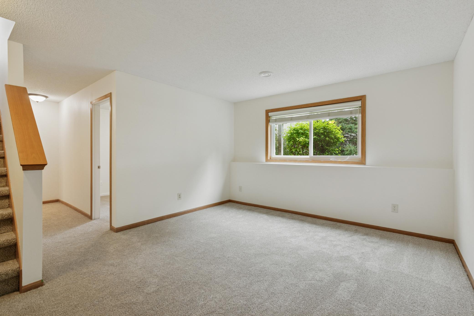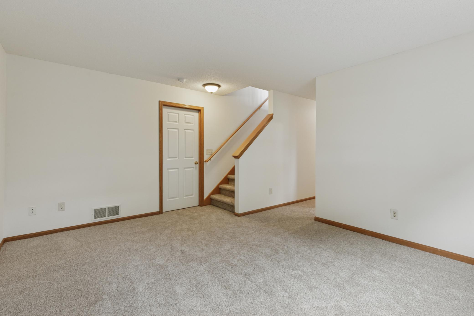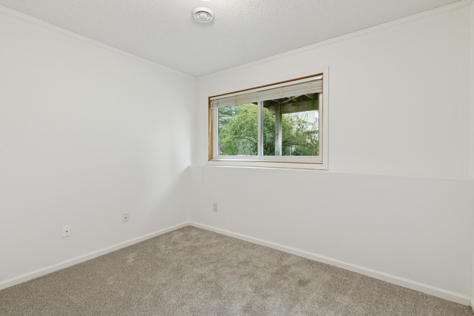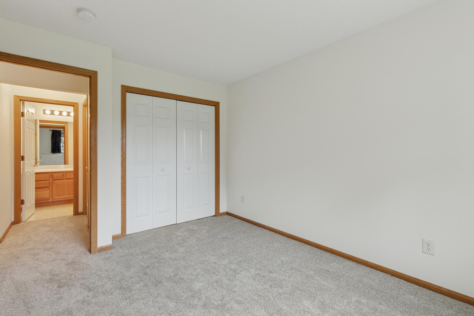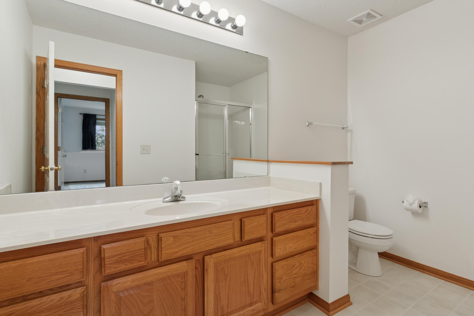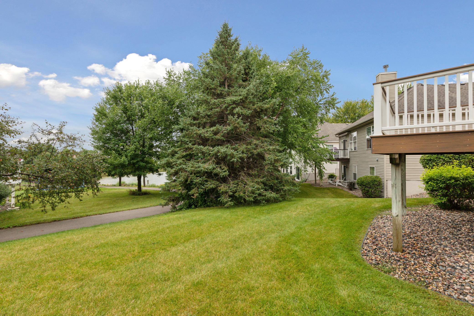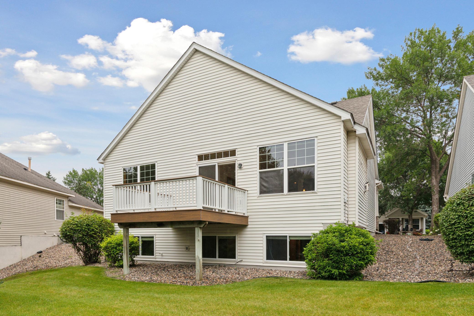15070 DUNDEE AVENUE
15070 Dundee Avenue, Apple Valley, 55124, MN
-
Price: $409,900
-
Status type: For Sale
-
City: Apple Valley
-
Neighborhood: Tousignants Prairie Crossing
Bedrooms: 3
Property Size :2037
-
Listing Agent: NST16638,NST35950
-
Property type : Townhouse Detached
-
Zip code: 55124
-
Street: 15070 Dundee Avenue
-
Street: 15070 Dundee Avenue
Bathrooms: 3
Year: 1997
Listing Brokerage: Coldwell Banker Burnet
FEATURES
- Range
- Refrigerator
- Washer
- Dryer
- Microwave
- Exhaust Fan
- Dishwasher
- Water Softener Owned
- Disposal
- Stainless Steel Appliances
DETAILS
Step into luxury living at Prairie Crossing in Apple Valley with this stunning one-level, former model, detached townhome that blends elegance, comfort, and convenience. A welcoming front porch sets the tone for this beautifully updated 3-bedroom, 3-bath home featuring freshly painted interiors, gleaming hardwood floors, and a cozy fireplace. The gourmet kitchen boasts granite countertops, stainless steel appliances, and flows seamlessly into the informal dining area. Spacious dining and living rooms open to a private deck overlooking serene views of the pond and walking trails. The main-level primary suite offers a walk-in closet, double sinks, a three-quarter bath, and in-unit laundry. The finished lower level includes a large family room, two additional bedrooms and a three-quarter bath. Abundant storage. Enjoy a walking trail right in your backyard and take advantage of the prime location just minutes from shopping, entertainment, restaurants, and parks.
INTERIOR
Bedrooms: 3
Fin ft² / Living Area: 2037 ft²
Below Ground Living: 862ft²
Bathrooms: 3
Above Ground Living: 1175ft²
-
Basement Details: Block, Daylight/Lookout Windows, Egress Window(s), Finished, Full, Storage Space, Sump Pump,
Appliances Included:
-
- Range
- Refrigerator
- Washer
- Dryer
- Microwave
- Exhaust Fan
- Dishwasher
- Water Softener Owned
- Disposal
- Stainless Steel Appliances
EXTERIOR
Air Conditioning: Central Air
Garage Spaces: 2
Construction Materials: N/A
Foundation Size: 1157ft²
Unit Amenities:
-
- Patio
- Kitchen Window
- Deck
- Porch
- Hardwood Floors
- Ceiling Fan(s)
- Walk-In Closet
- Washer/Dryer Hookup
- Security System
- In-Ground Sprinkler
- Tile Floors
- Main Floor Primary Bedroom
- Primary Bedroom Walk-In Closet
Heating System:
-
- Forced Air
ROOMS
| Main | Size | ft² |
|---|---|---|
| Living Room | 18x22 | 324 ft² |
| Dining Room | n/a | 0 ft² |
| Kitchen | 11x10 | 121 ft² |
| Informal Dining Room | 11x09 | 121 ft² |
| Bedroom 1 | 16x17 | 256 ft² |
| Walk In Closet | 08x05 | 64 ft² |
| Primary Bathroom | 11x07 | 121 ft² |
| Porch | n/a | 0 ft² |
| Porch | 08x16 | 64 ft² |
| Deck | 11x07 | 121 ft² |
| Lower | Size | ft² |
|---|---|---|
| Family Room | 14x15 | 196 ft² |
| Bedroom 2 | 11x13 | 121 ft² |
| Bedroom 3 | 11x09 | 121 ft² |
| Storage | 19x09 | 361 ft² |
| Storage | 16x21 | 256 ft² |
LOT
Acres: N/A
Lot Size Dim.: 77x96x44x97
Longitude: 44.7307
Latitude: -93.1624
Zoning: Residential-Single Family
FINANCIAL & TAXES
Tax year: 2025
Tax annual amount: $4,308
MISCELLANEOUS
Fuel System: N/A
Sewer System: City Sewer/Connected
Water System: City Water/Connected
ADDITIONAL INFORMATION
MLS#: NST7795908
Listing Brokerage: Coldwell Banker Burnet

ID: 4072041
Published: September 04, 2025
Last Update: September 04, 2025
Views: 3


