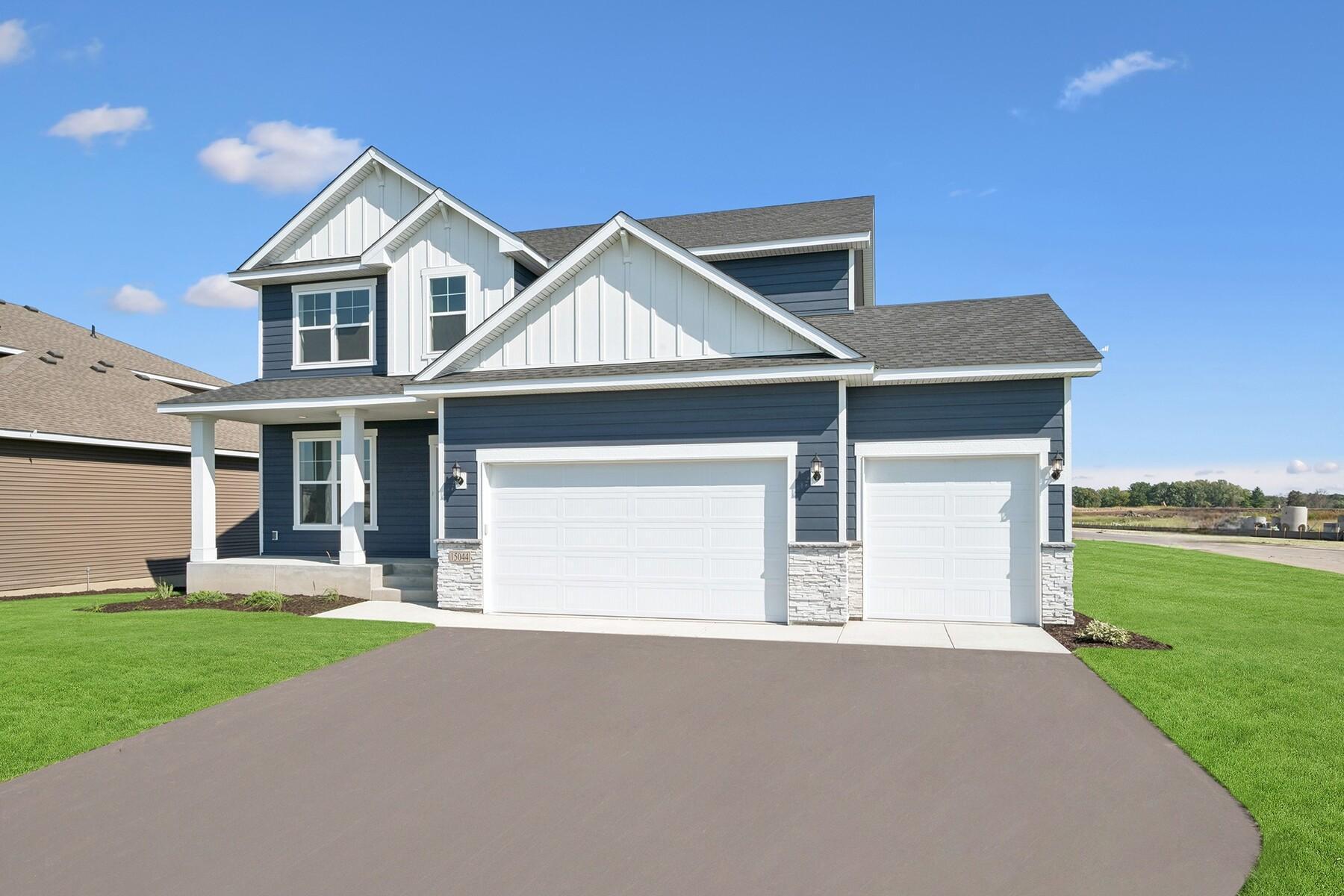15044 116TH AVENUE
15044 116th Avenue, Dayton, 55369, MN
-
Price: $605,000
-
Status type: For Sale
-
City: Dayton
-
Neighborhood: Brayburn Trails 4th Addition
Bedrooms: 4
Property Size :2565
-
Listing Agent: NST21714,NST108944
-
Property type : Single Family Residence
-
Zip code: 55369
-
Street: 15044 116th Avenue
-
Street: 15044 116th Avenue
Bathrooms: 3
Year: 2025
Listing Brokerage: Weekley Homes, LLC
FEATURES
- Microwave
- Exhaust Fan
- Dishwasher
- Disposal
- Cooktop
- Wall Oven
- Air-To-Air Exchanger
DETAILS
Welcome to beautiful Brayburn Trails! This 3 car garage, Ontario plan home is well loved for its main floor study, large gourmet kitchen with walk in pantry and cozy gas fireplace. The open and airy feeling comes from 9 ft ceilings and so many large windows! Upstairs, live in luxury in your Owner's Retreat, complete with a spa like private bathroom with a separate tub and shower, and walk-in closet. Unwind with others in the upper level loft, which feels more like a living room. You'll also appreciate the finished basement with a large rec room, 4th bedroom, and additional bath. Plenty of storage in the unfinished large storage room. Stop by to hear more about this quality home in a beautiful neighborhood! Brayburn Trails is two miles from Maple Grove yet quite scenic with wetlands, trees, ponds, golf course views, and miles of walking paths. Enjoy the large city park with basketball, volleyball, pickleball, soccer, play area, and food truck parking. Stop by today!
INTERIOR
Bedrooms: 4
Fin ft² / Living Area: 2565 ft²
Below Ground Living: N/A
Bathrooms: 3
Above Ground Living: 2565ft²
-
Basement Details: Finished, Full, Sump Pump,
Appliances Included:
-
- Microwave
- Exhaust Fan
- Dishwasher
- Disposal
- Cooktop
- Wall Oven
- Air-To-Air Exchanger
EXTERIOR
Air Conditioning: Central Air
Garage Spaces: 3
Construction Materials: N/A
Foundation Size: 1758ft²
Unit Amenities:
-
- Walk-In Closet
- Washer/Dryer Hookup
- In-Ground Sprinkler
- Kitchen Center Island
- Primary Bedroom Walk-In Closet
Heating System:
-
- Forced Air
ROOMS
| Main | Size | ft² |
|---|---|---|
| Living Room | 17 x 15 | 289 ft² |
| Dining Room | 15 x 10 | 225 ft² |
| Kitchen | 15 x 11 | 225 ft² |
| Study | 12 x 11 | 144 ft² |
| Pantry (Walk-In) | 6 x 6 | 36 ft² |
| Lower | Size | ft² |
|---|---|---|
| Game Room | 26 x 15 | 676 ft² |
| Bedroom 4 | 11 x 10 | 121 ft² |
| Upper | Size | ft² |
|---|---|---|
| Bedroom 1 | 15 x 13 | 225 ft² |
| Bedroom 2 | 15 x 11 | 225 ft² |
| Bedroom 3 | 13 x 12 | 169 ft² |
| Loft | 18 x 12 | 324 ft² |
| Laundry | 10 x 6 | 100 ft² |
| Primary Bathroom | 11 x 9 | 121 ft² |
| Walk In Closet | 13 x 8 | 169 ft² |
LOT
Acres: N/A
Lot Size Dim.: 45x135x135x120
Longitude: 45.1627
Latitude: -93.4856
Zoning: Residential-Single Family
FINANCIAL & TAXES
Tax year: 2025
Tax annual amount: $1,139
MISCELLANEOUS
Fuel System: N/A
Sewer System: City Sewer/Connected
Water System: City Water/Connected
ADDITIONAL INFORMATION
MLS#: NST7823408
Listing Brokerage: Weekley Homes, LLC

ID: 4269457
Published: November 04, 2025
Last Update: November 04, 2025
Views: 1






